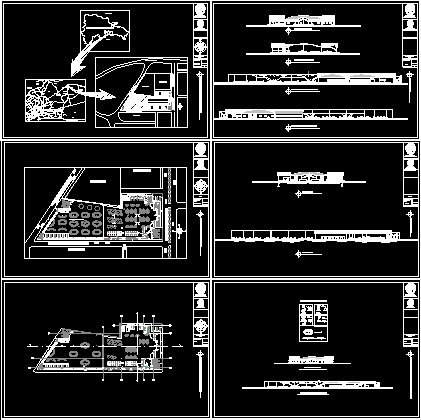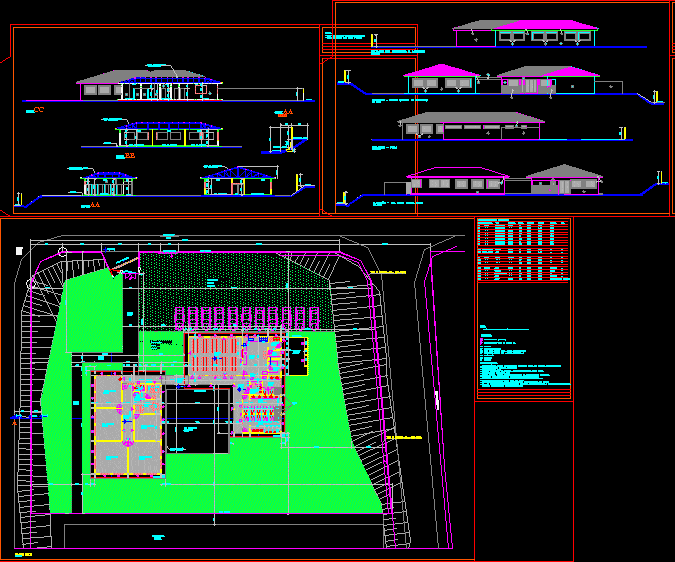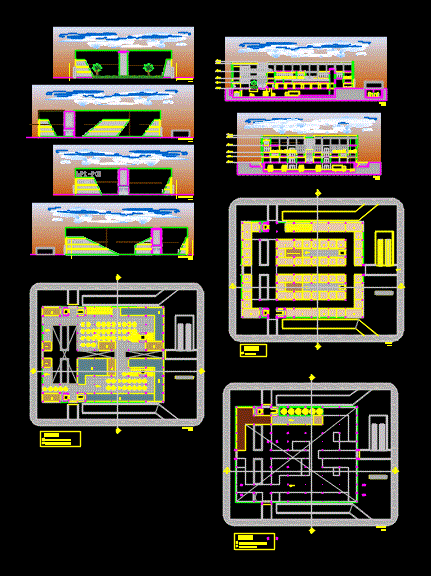City Hall DWG Section for AutoCAD
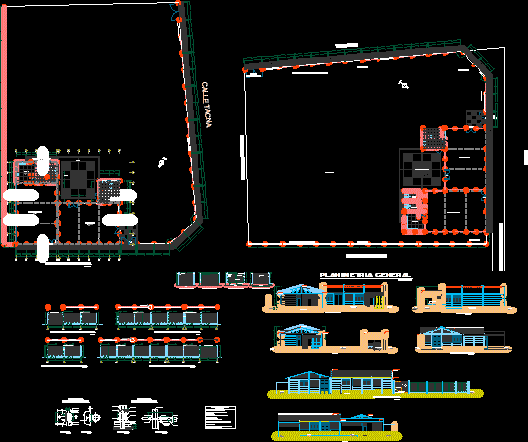
City Hall – Plants – Sections – elevations
Drawing labels, details, and other text information extracted from the CAD file (Translated from Spanish):
bach, arq. silvana medina v, dad, ciu, eroica, pedro, san, n.m., crib garden, local communal, kitchen, ss.hh. children, ss.hh. ladies, ss.hh. males, closet, metal beam projection, colored polished concrete floor, colored polished concrete floor: ocher yellow, polished cement floor, ceramic floor, washed stone floor, metal mesh panels, concrete urinal, angle, galvanized mesh welding, autogena , welding, stop, column, clamp, cut b-b ‘, detail a, see detail of panel of mesh in column, existing columns, see detail of fastening metal mesh to iron frame, main entrance, street tacna, expansion, educational center jesus maria, facade alignment, brick perimeter fence, galvanized mesh perimeter fence, – welding :, structural steel :, finishing :, protection :, specifications, techniques, until a good finish is achieved., – the structure will be protected with: , all welded joints should be ground, galvanized steel, roof covering, fluvial evacuation, gutter, washed stone sidewalk, door, parapet, galvanized steel, sidewalk, overburden, cabbage new umnas, existing column, new column, ss.hh children, ss.hh males
Raw text data extracted from CAD file:
| Language | Spanish |
| Drawing Type | Section |
| Category | City Plans |
| Additional Screenshots |
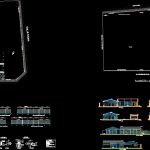 |
| File Type | dwg |
| Materials | Concrete, Steel, Other |
| Measurement Units | Metric |
| Footprint Area | |
| Building Features | Garden / Park, Deck / Patio |
| Tags | autocad, city, city hall, civic center, community center, DWG, elevations, hall, plants, section, sections |



