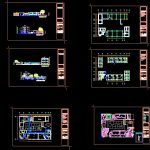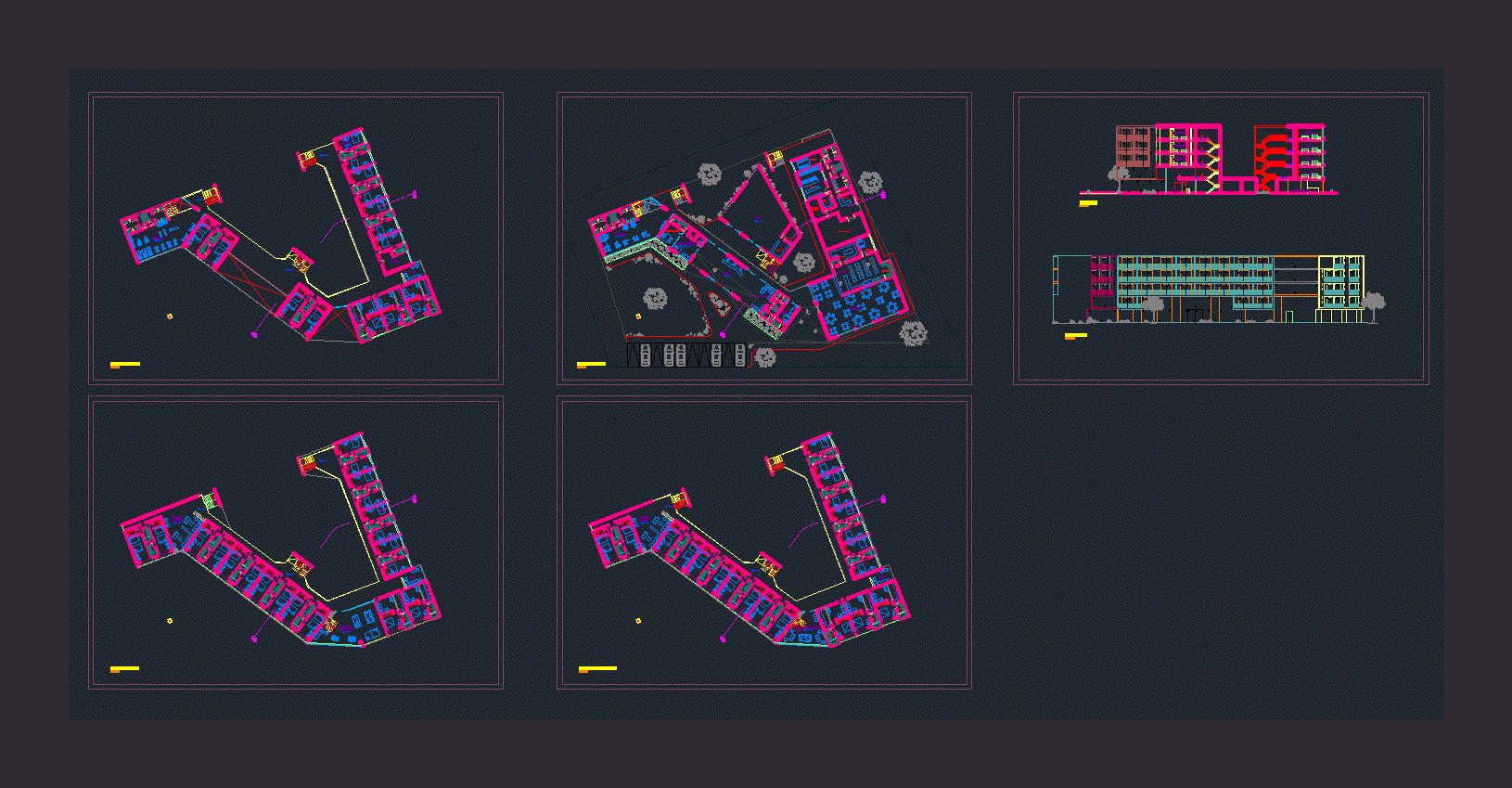City Halls DWG Section for AutoCAD

City Halls – Plants – Sections – Elevations
Drawing labels, details, and other text information extracted from the CAD file (Translated from Spanish):
npt, cut a-a ‘, south façade, surface analysis, remodeling of the social center, …, contact surface :, symbology, cuts and facades, project :, plan :, location :, key, work :, date :, scale :, dimensions :, meters, breakfast, hydro, kitchen., water mirror, library, inea, outdoor reading, gentlemen, ladies, al-anon group, doctor’s office, psychologist, doctor, pergolado projection, computation and, dental, waiting, room, tire, cis cap, fruits and vegetables, multipurpose room, aerobics, kung fu, box, etc., mario. ps, ground floor, roofs, access plaza, flight projection, indicates ground level, nlbl, indicates level in elevation, level of low bed of slab, level of high bed of slab, nlal, level of low bed of trabe, nlbt, level of high bed of trabe, nlat, finished floor level, npt, level of parapet, indicates change of level, indicates axis, access, cut c-c ‘, cut b-b’, plant foundation, details foundations, centimetros, sand cement, template, foundation for, sand cement flattening, wall partition, reinforced steel, in columns and girders, the coating of beams, all the falsework will be waterproofed with disel or, depending on the climate, oil burned and should leave the necessary time, overlaps should be at least, its diameter., the sand will be medium to fine, reinforced concrete for footings trabes and, use clean water and without organic pollution, the separation of the gravel ., handling, stir perfectly the mixture avoiding, columns s was:, organic matter or filling, which should guarantee, the foundation should be placed on a plant-, take care not to exceed the amount of water in the mixture, adding only the indispensable for its -, specifications, castles and shoes , with sand cement mortar, structural plant, in columns and beams, installation, level of lid, level of drag, sanitary pvc, na., nt., indicates sanitary registry, indicates sanitary, sanitary, hydraulic pipe, rises column of hot water , indicates water column, scaf, bcaf, cold water column rises, low cold water column, low hot water column, scac, bcac, copper pipe, cold water copper pipe, with hot water, single line digram, ducteria, type, pipeline, conduit, electrical installation, general tabelro, distribution, meter, ballasts, switch, general board, box, blades, contacts, lights, flying buttresses, rush, light pole, registration, connections, control, refl ector, vegetation, car. of design, dimension mts, growth, use, plant, family, common name, scientific name, origin, climate, edible fruit, fast, pto. focal, sandy soil, covers floors, squares, moderate, text. fine, text thick, rosaceace, rosaceaca, commelinaceae, prunus persica, peach, plum, prunus domestica, moradilla, zembrina pendula, deciduous, china, caducifoleo, sudafrica, perene, mexico, ulmus divaricata, elm, ulmaceace, euro asia, acanthus molli, beech, alcantaceace, cs, cw, cf, cw, cw, bs, cf, cw, elevation, tree, grass, lifestyle, pallet
Raw text data extracted from CAD file:
| Language | Spanish |
| Drawing Type | Section |
| Category | City Plans |
| Additional Screenshots |
 |
| File Type | dwg |
| Materials | Concrete, Steel, Other |
| Measurement Units | Metric |
| Footprint Area | |
| Building Features | |
| Tags | autocad, city, city hall, civic center, community center, DWG, elevations, halls, plants, section, sections |








