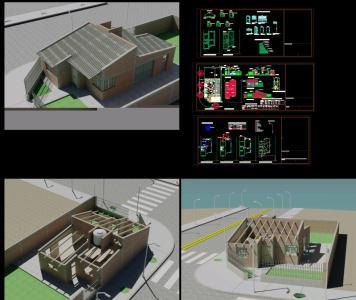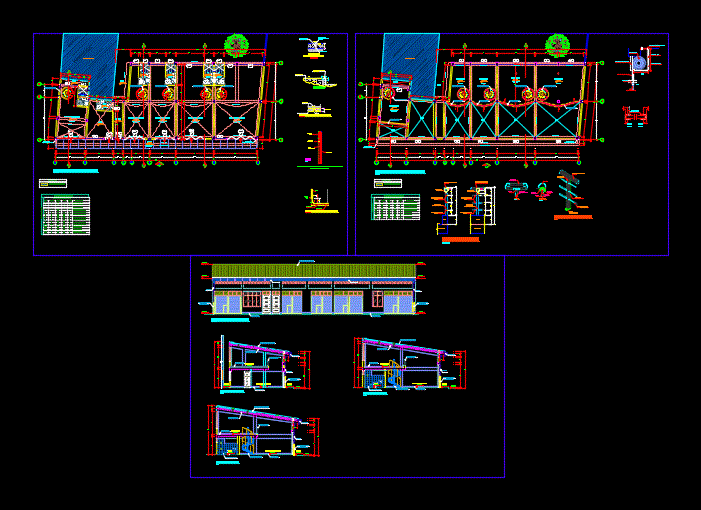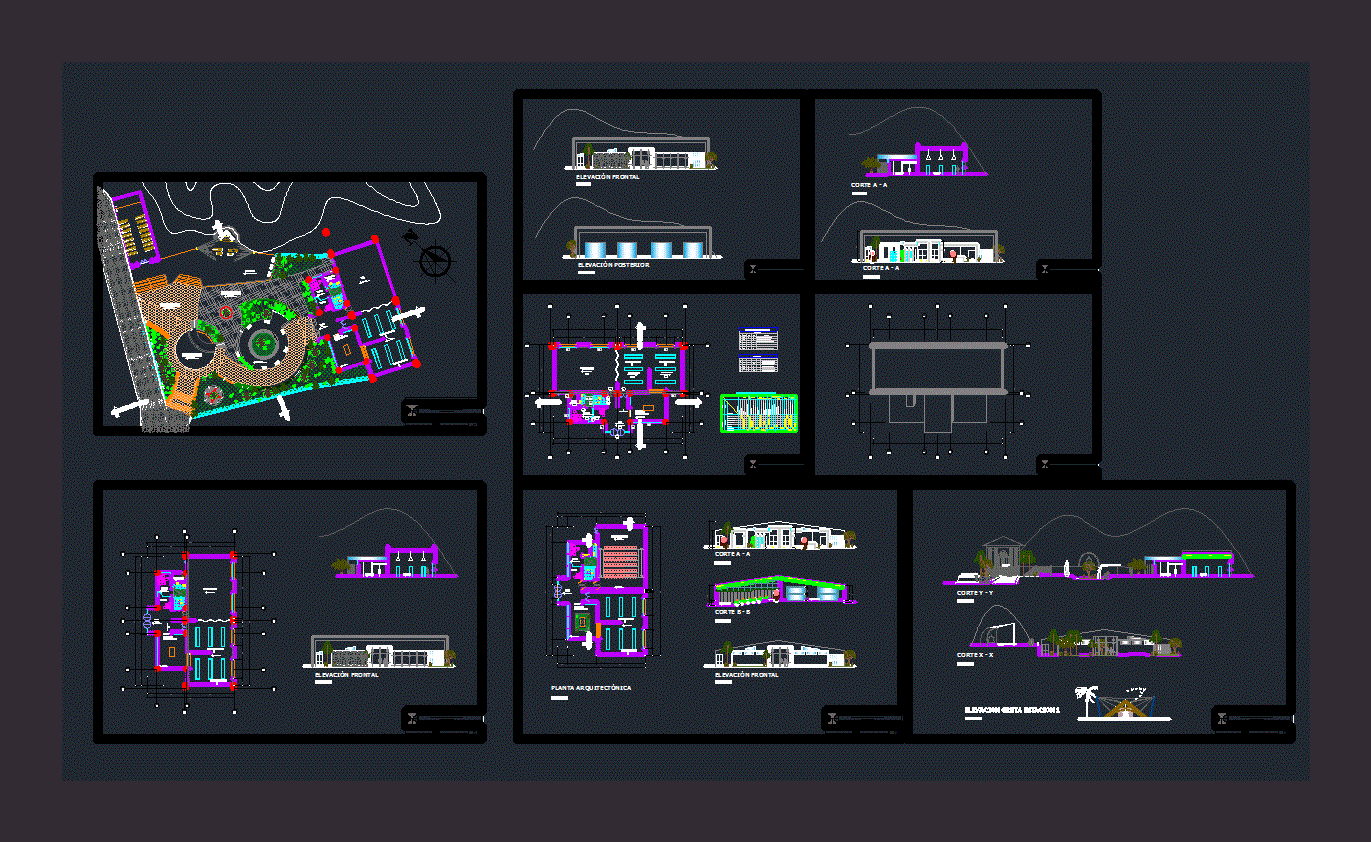Cold Storage Facility DWG Plan for AutoCAD
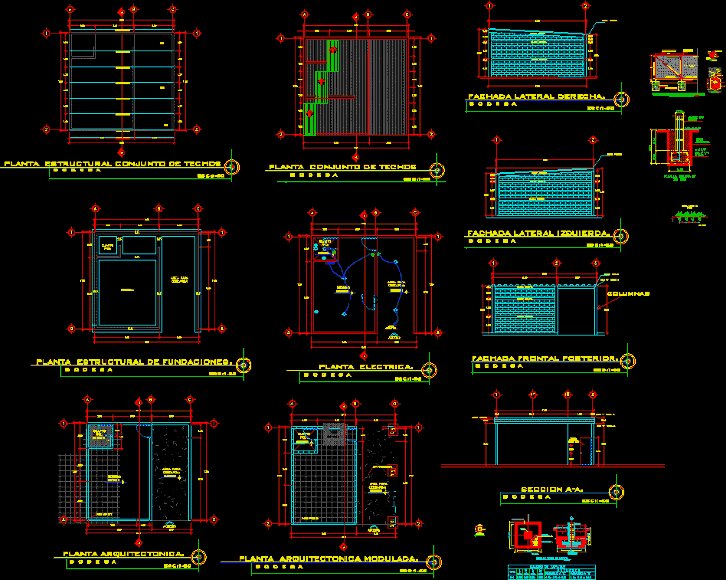
Construction plans, finishes and amenities.
Drawing labels, details, and other text information extracted from the CAD file (Translated from Spanish):
block type saltex, compacted earth, channel, offices, parking, street to c.e. cton santa barbara, street to canton santa barbara, ref., bm, symbology type boundaries and others, coordinate of longitude, coordinate of latitude, details, post des services private, landmarks, fence, pee, columns of sign, or bank brand, direction chart, distances and coordinates, side, coordinates, distance, course, est, stage ii, location of the property, road to San Salvador, road to Chalatenango, c. school of santa barbara, planimetric plan, opamss format, planimetric survey of the property of fish bowls of santa barbara, canton santa barbara, municipality of chalatenango, department of chalatenango, santa barbara fish tanks, planimetric survey, luis edgar sanchez perez, cobblestone street and set, paved parking, access gate, s. sanitary, dining room, customer service, kitchen, cellar, well, oxidation lagoon, detail near piñal:, without esc :, welded to the pipe, instead of direction, mesh, cyclone, without ec :, to galvanized pipe, rod of, area for unloading :, access :, cold room :, cellar :, sf, towards rush., fibrolit sheet., block hearth., horizontal, with reinforcement, alternate, description :, symbol :, electrical symbolism:, simple switch polarized., double switch polorizado., aerial pipe, incandecente luminaire in ceiling., wick black waters., floor s., floor concreted., parede s., cuadrodecabados, key, cant., cuadrode door, width, area, high, double plywood lining, description, cold room door, cold room cladding, cold room metal door., roof joint plant, structural floor ceiling set, foundations structural floor., electric plant a., adult pool, p. children, island, kiosks, ss. publi, games, p. bus, return bus, booth, dock, roof structural plant, table area, fisherman’s island., collecting box., area for, unloading :, room, cold :, architectural floor., modulated architectural plant., finishing plant arq., sewage pipes., architectural ceiling plant, stove area, kitchen., reception., access., access, office, architectural plant, plant structure. of foundations, office .., wall fibrolit., floor cocreteado., façade right side., façade left., rear façade back., section aa., columns, mts., type, box of footings, reinforcement, elevation, axis , plant, column, numeral axis, literal axis, no scale, typical shoe detail, finished floor level, pedestal
Raw text data extracted from CAD file:
| Language | Spanish |
| Drawing Type | Plan |
| Category | Retail |
| Additional Screenshots |
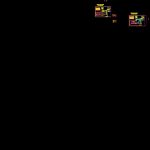 |
| File Type | dwg |
| Materials | Concrete, Wood, Other |
| Measurement Units | Metric |
| Footprint Area | |
| Building Features | Garden / Park, Pool, Parking |
| Tags | amenities, armazenamento, autocad, barn, celeiro, cold, comercial, commercial, construction, DWG, facility, finishes, grange, plan, PLANES, plans, scheune, storage, warehouse, winery |



