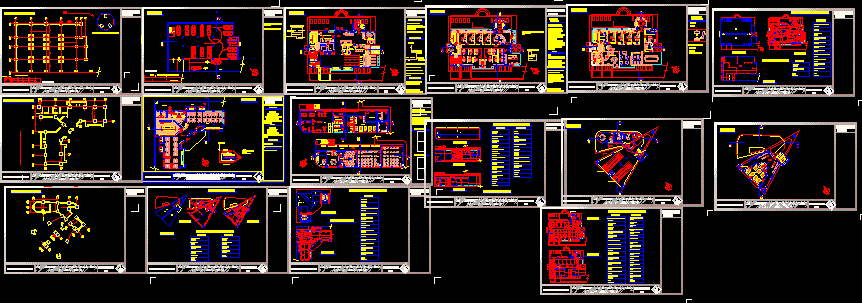Coliseum DWG Plan for AutoCAD
ADVERTISEMENT

ADVERTISEMENT
Volleyball and basketball coliseum , including gyms and tennis courts – Chess with distribution plans, sections and elevations
Drawing labels, details, and other text information extracted from the CAD file (Translated from Spanish):
unjbg, sheet :, date :, flat :, student :, light tania huarachi flowers, theme :, teacher :, code :, lockers, bar, telephone booths, ramp, lifts, plants, cuts
Raw text data extracted from CAD file:
| Language | Spanish |
| Drawing Type | Plan |
| Category | Entertainment, Leisure & Sports |
| Additional Screenshots |
 |
| File Type | dwg |
| Materials | Other |
| Measurement Units | Metric |
| Footprint Area | |
| Building Features | |
| Tags | autocad, basketball, CHESS, coliseum, courts, distribution, DWG, gyms, including, plan, plans, projet de centre de sports, sports center, sports center project, sportzentrum projekt, tennis, volleyball |








