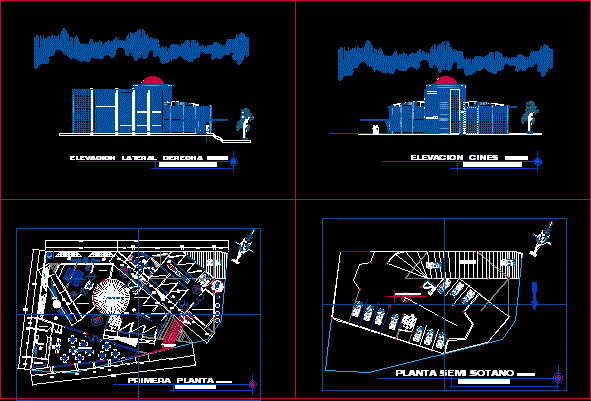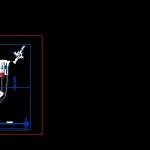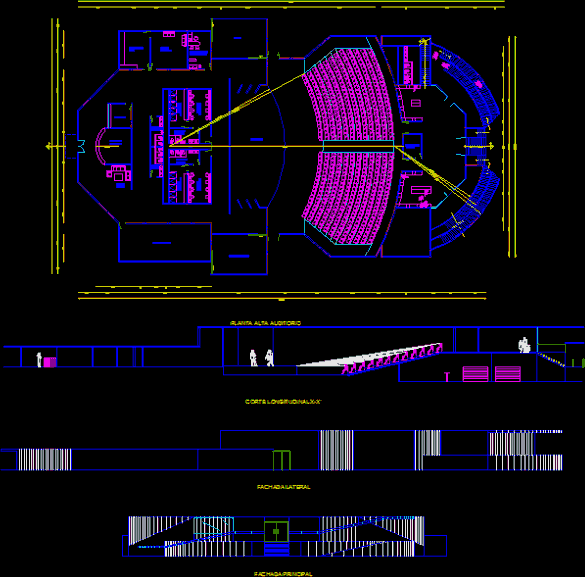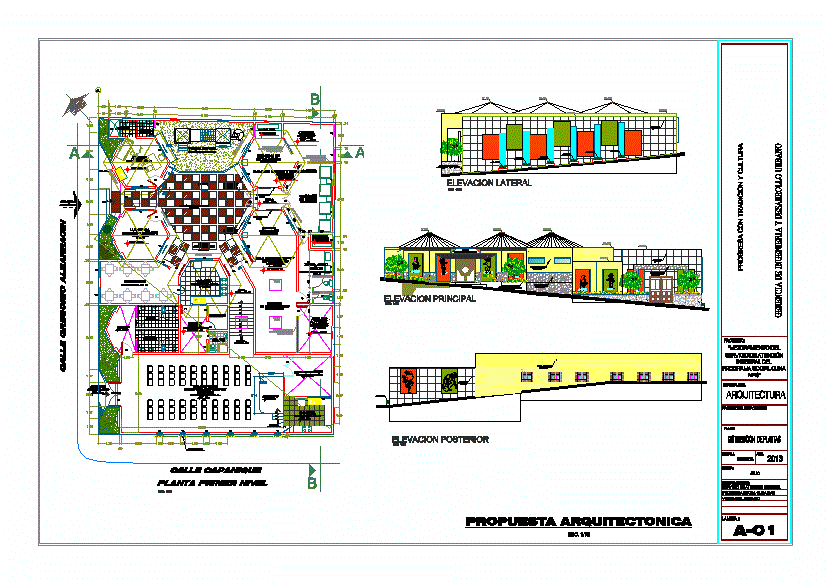Comercial Center – Cinemas DWG Section for AutoCAD
ADVERTISEMENT

ADVERTISEMENT
Comercial Center – Cinemas – plants – Sections
Drawing labels, details, and other text information extracted from the CAD file (Translated from Spanish):
n. m., attention, kitchen, warehouse, craft shop, sh males, ladies, ventilation duct, home store, elevator, appliance store, income, npt, candy, fast foods, pantry, movie theater, ticket office, first floor, semi-basement floor, ramp, parking, distribution hall, fast foot, right lateral elevation, elevation cinemas, basement, shops, hall, cinema, mezanine
Raw text data extracted from CAD file:
| Language | Spanish |
| Drawing Type | Section |
| Category | Retail |
| Additional Screenshots |
 |
| File Type | dwg |
| Materials | Other |
| Measurement Units | Metric |
| Footprint Area | |
| Building Features | Garden / Park, Elevator, Parking |
| Tags | autocad, center, comercial, commercial, DWG, mall, market, plants, section, sections, shopping, supermarket, trade |








