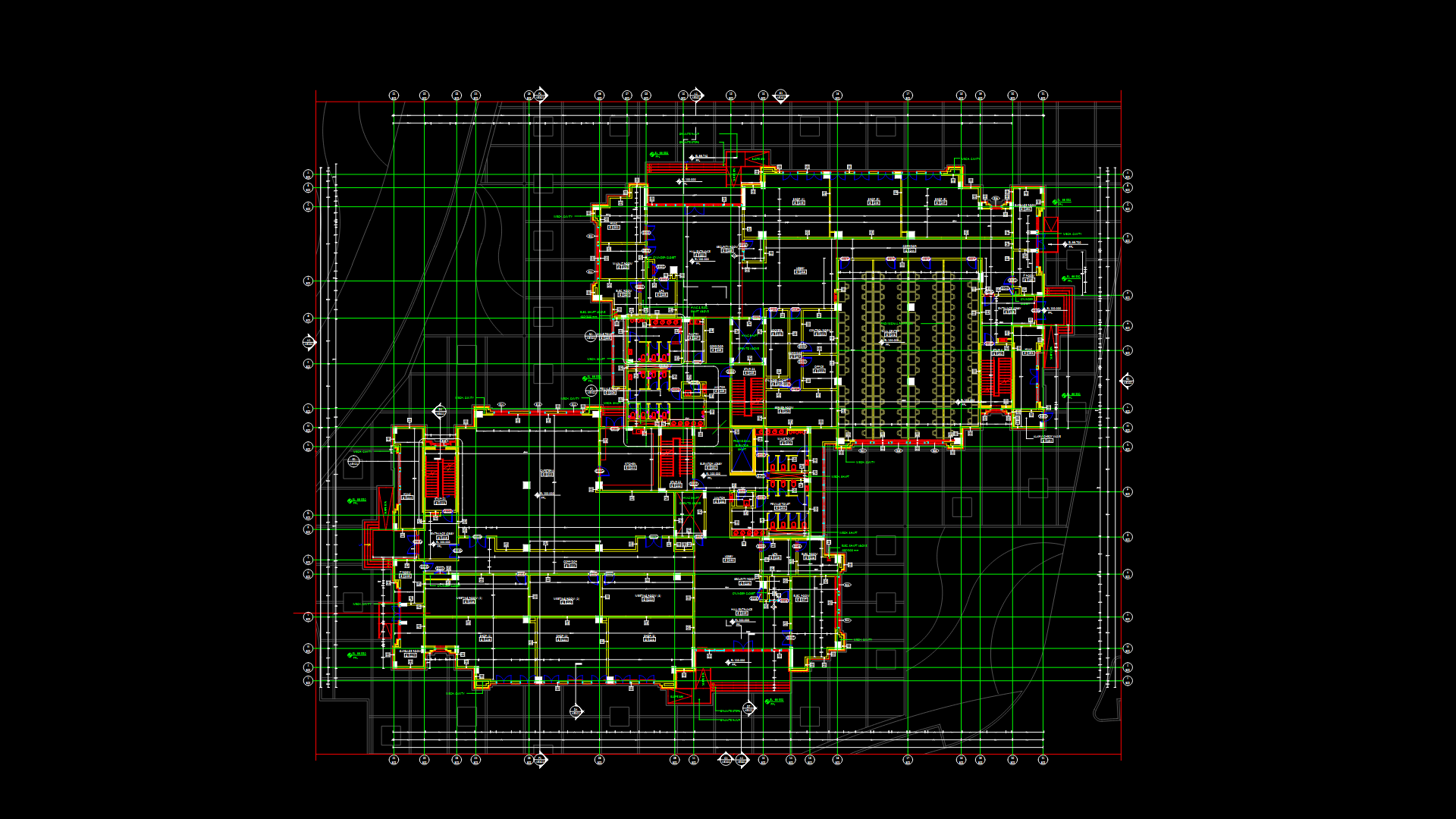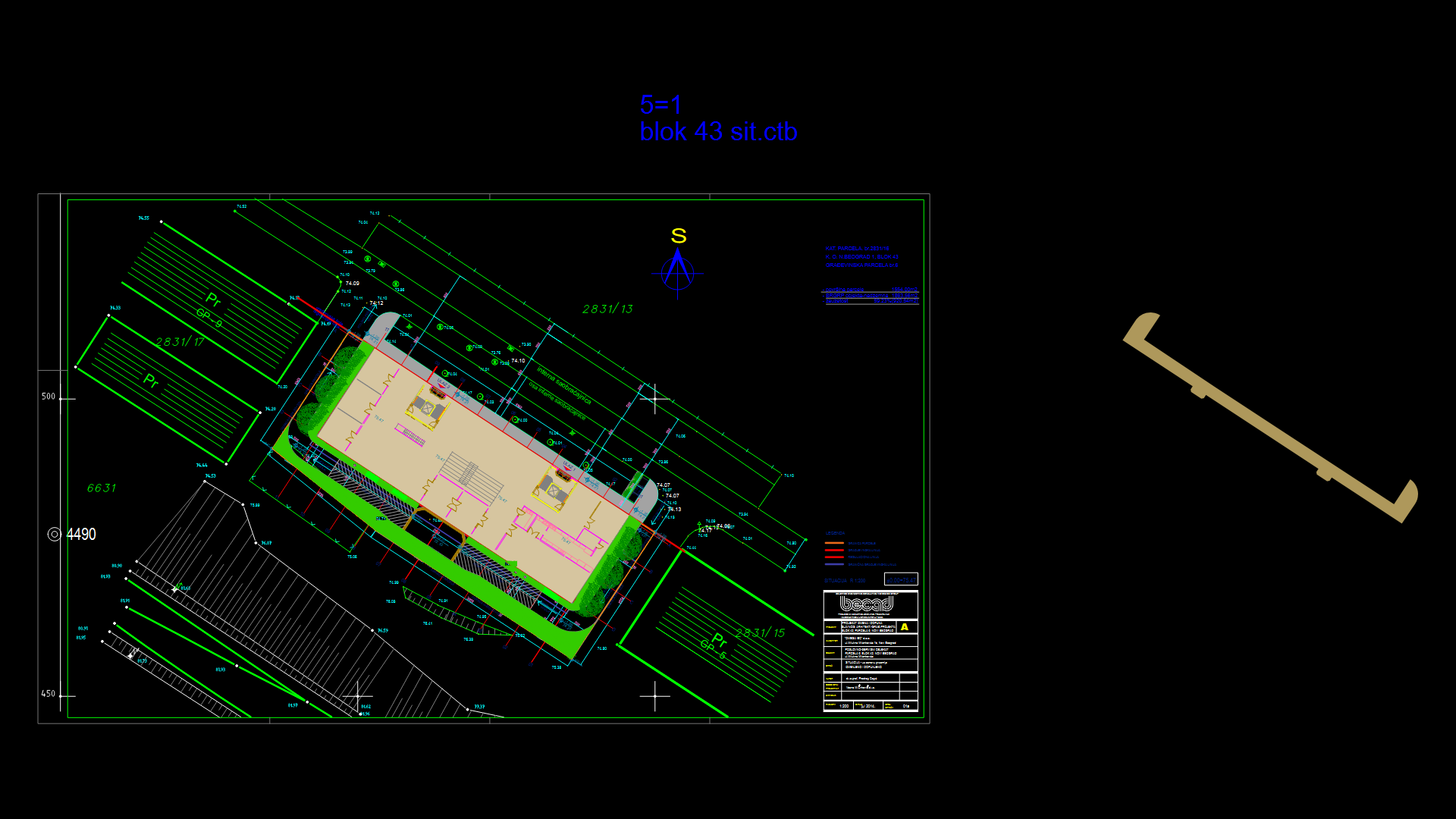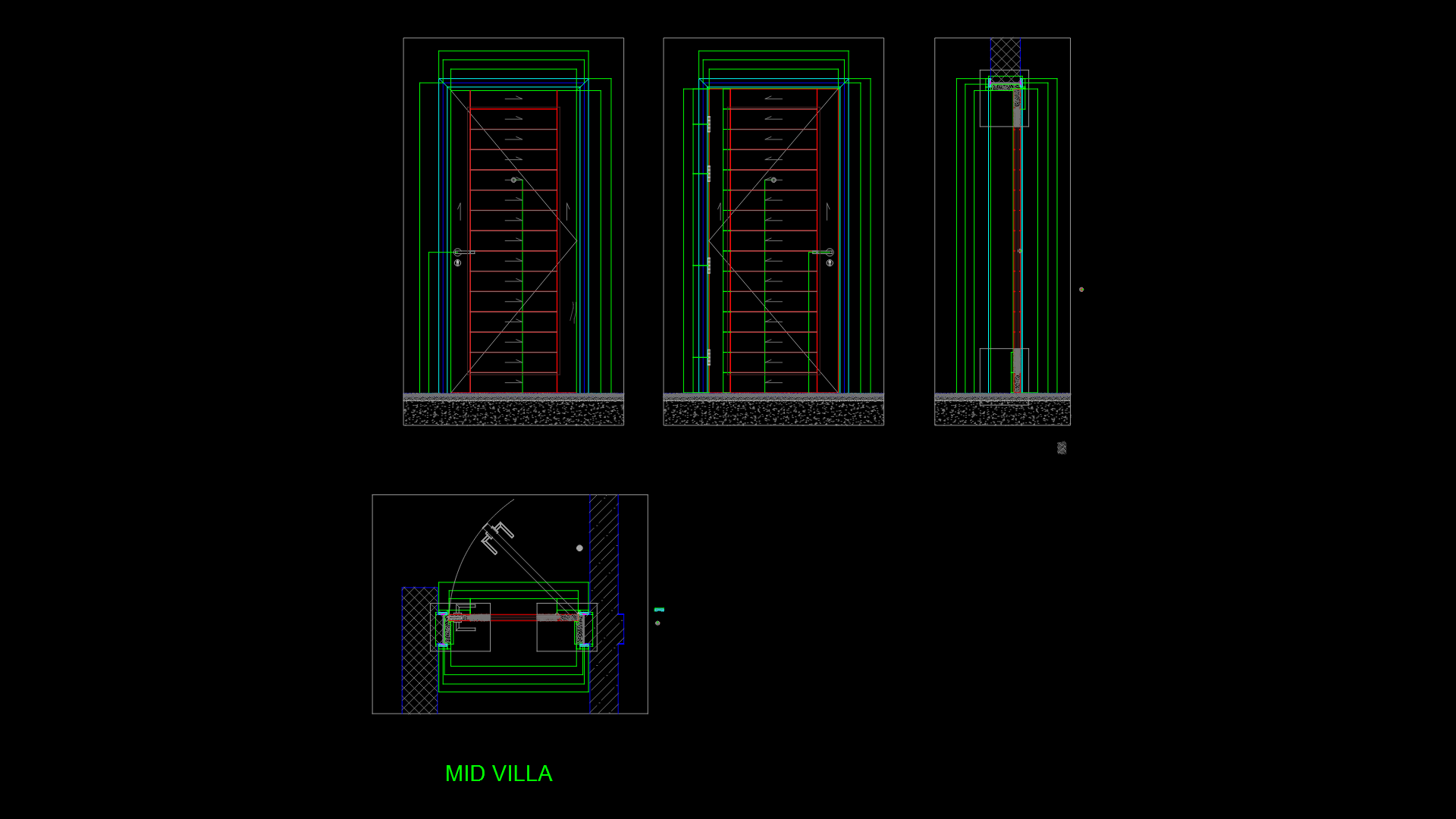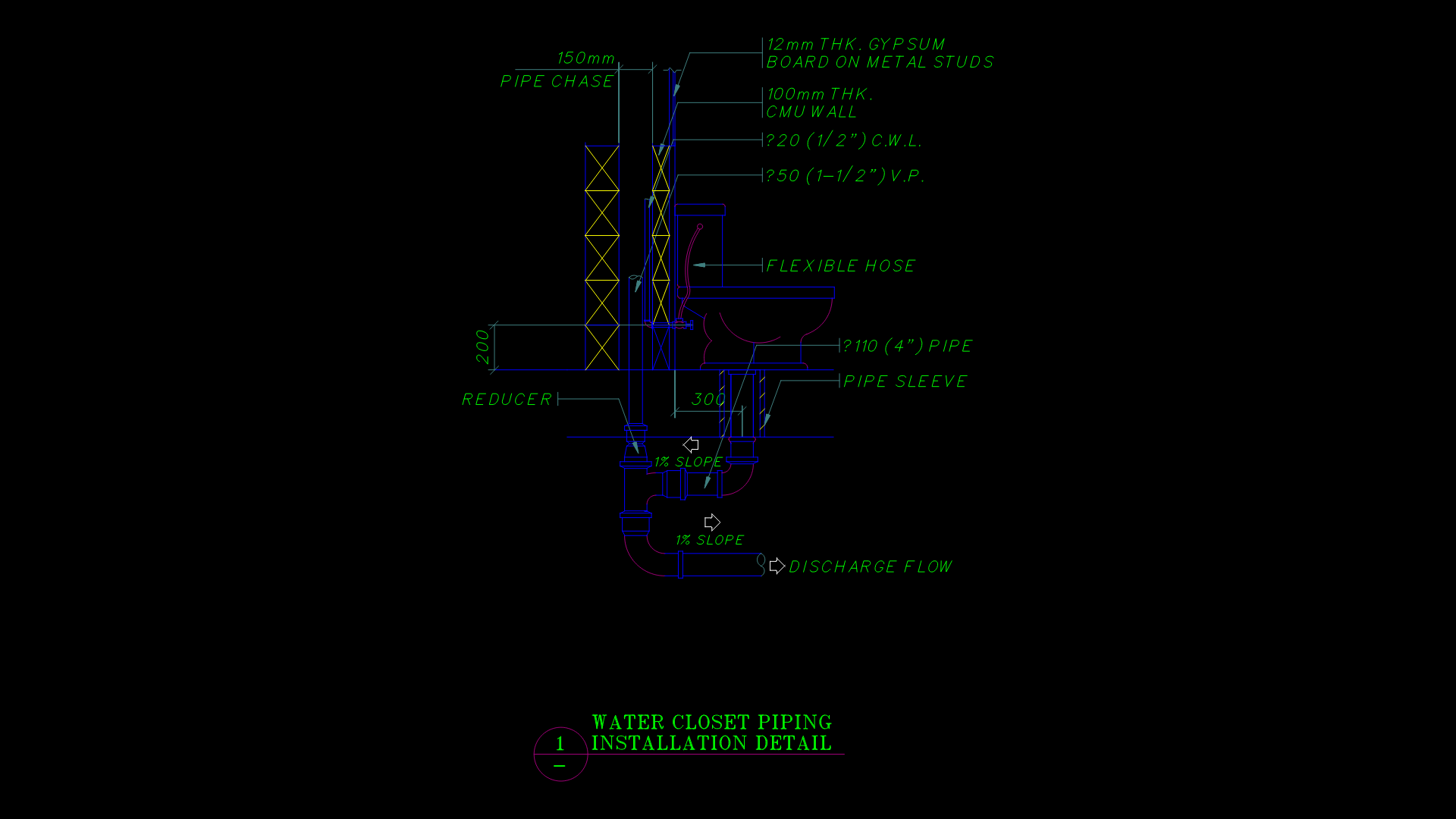Commercial Call Center Ground Floor Plan with Fire-Rated Partitions

This ground floor architectural plan depicts a commercial call center building (Building B02) with multiple functional spaces including a large central call center area, meeting rooms, shops, and support facilities. The layout features a grid-based structural system with concrete block walls of varying thicknesses (100mm and 200mm) and fire ratings (1-hour and 2-hour). Key spaces include a main entrance lobby, elevator lobby, three stairwells, restrooms, kitchen/cafeteria, IT/server rooms, and utility spaces (electrical, UPS, HVAC). The plan shows a finished floor level (FFL) at elevation 100.000m with access ramps at 8% slope. Notable technical elements include mechanical shafts, a provisional elevator shaft, and detailed door specifications predominantly using 1000-2200mm and 1100-2200mm single-leaf doors. The drawing includes coordination references to additional architectural sections and elevations (AE201, AE301, AE401). The circulation design efficiently separates public areas from staff zones while maintaining clear evacuation routes through multiple stairwells positioned according to egress requirements.
| Language | Arabic |
| Drawing Type | Plan |
| Category | Commercial |
| Additional Screenshots | |
| File Type | dwg |
| Materials | Concrete |
| Measurement Units | Metric |
| Footprint Area | 1000 - 2499 m² (10763.9 - 26899.0 ft²) |
| Building Features | A/C, Elevator, Escalator |
| Tags | accessibility, call center, Commercial Building, concrete block construction, fire-rated partitions, ground floor plan, MEP coordination |








