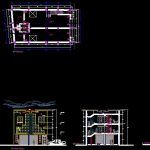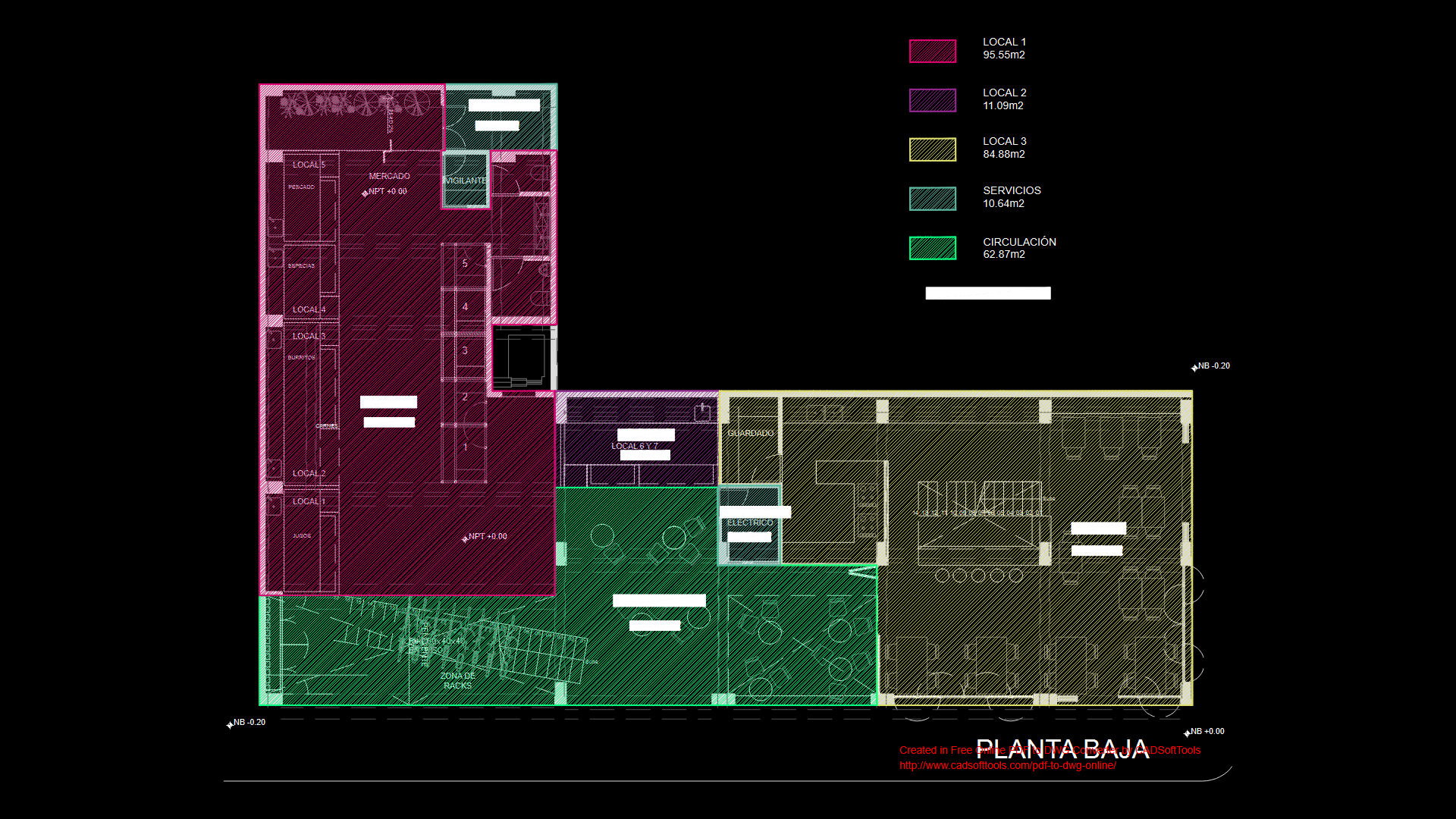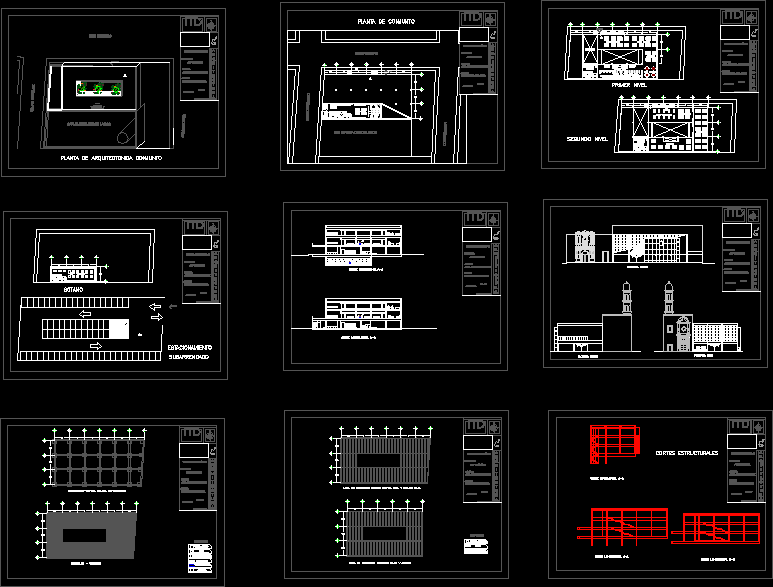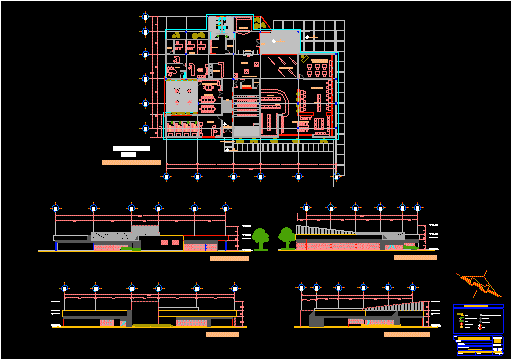Commercial Stores DWG Section for AutoCAD
ADVERTISEMENT

ADVERTISEMENT
Commercial Stores – Plants faccade and sections
Drawing labels, details, and other text information extracted from the CAD file (Translated from Spanish):
hall, ss.hh., deposit, scale, first level, j r. a l f o n s o u g a r e, corridor, main façade, planter, projection, ventilation duct, light well, second and third level, gargoyles, section a -a ‘, section b -b’, roof, jr. alfonso ugarte
Raw text data extracted from CAD file:
| Language | Spanish |
| Drawing Type | Section |
| Category | Retail |
| Additional Screenshots |
 |
| File Type | dwg |
| Materials | Other |
| Measurement Units | Metric |
| Footprint Area | |
| Building Features | |
| Tags | agency, autocad, boutique, commercial, DWG, Kiosk, Pharmacy, plants, section, sections, Shop, Stores |








