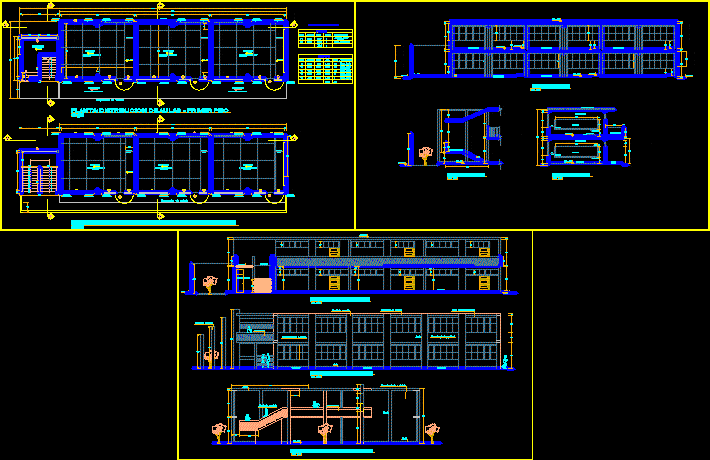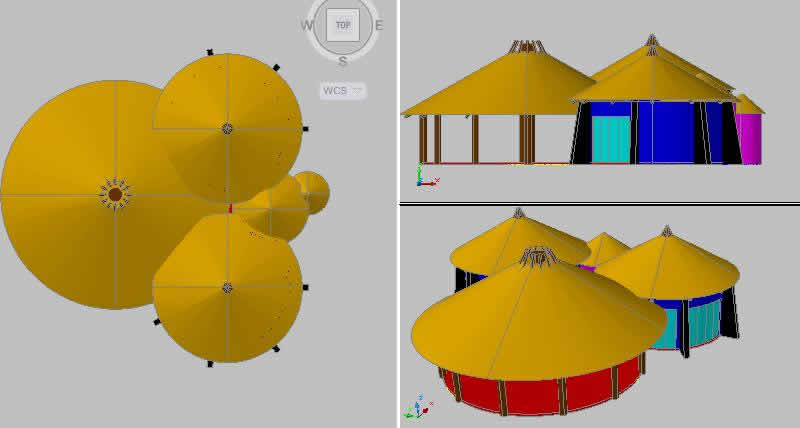Community Center DWG Full Project for AutoCAD

Project with floor plans and facilities for a community center in a rural parish
Drawing labels, details, and other text information extracted from the CAD file (Translated from Spanish):
multipurpose room, porch, npt, type o, type c, type l, type i, wall projection, sediment trap, perimeter brick wall blocked sector without putty, reinforced concrete cover, natural level of the ground, duct ventilation, tubular cap, ” u ” inverted, type s, type w, type u, kitchen, dining room, room, up, patio clothes, garden, bathroom, bedroom, living, fabricio giler alava architect, housing type architectural plants , drawing :, date :, address :, content :, indicated, scale :, format :, sheet :, owner :, name of the project :, architectural design :, arq. fabricio giler alava, technical responsibility :, olimpo housing complex, pantry, low, beam projection, vacuum, window floor – ceiling, garage, closet, housing type elevations and sections implantacion location, terrace, beam, housing type electrical installations sanitary facilities, housing type general floor general elevations general section elevation closing perspective, meter, general board, slab projection, low switch, structure covered mezzanine walls finished wall finishes floor doors windows installations, technical specifications, reinforced concrete reinforced concrete blocks reinforced plaster and ceramic paint wood aluminum and glass clear embedded, skylight projection, skylight, electrical installations, general symbology, baass, sanitary facilities, aapp pipeline aass pipeline aapp rush rush aass waterlogger register box, downpipe aass downpipe aall l wash step, baall, aapp stile, maapp, hard area, community space, npt communal area, select, san cristobal, the capuchins, chapel, av. guayaquil, coop. taxi, irrigation channel, san jose, citadel, repsol, gas station, lotizacion, crucita – portoviejo center, cedars, salvatierra, clinic, light america, school, saints, botanical, garden, utm, meteorological, station, a river boy, channel, national police, income utm, hosteria white house, north, location without scale, floor grid, public network, perspective without scale, covered structure walls finished walls floor finishes doors windows facilities locksmith, reinforced concrete reinforced concrete plastering and ceramic painting blocks wood aluminum and glass clear metal recessed, office, multipurpose room, porch, tile projection, props, centrodepoyoparaelde integral development, plinth sheet, type, hf, location, dimensions, iii, observations, armor, wall Perimeter brickwork blocked without putty, circuit circuit strength circuit e lighting meter thermal box double switch simple switch fluorescent lamp, fixed cover of reinforced concrete, windows, maximum level of liquid, sheet iron, foundation, developed length, total length, summary of rods, length, diameter, irons type, columns, cistern, technical specifications, braces, type ii, type iii, type i, slab, cast brick wall, via a flavio alfaro, via convent, church, raymundo aveiga school, thin nativity school of alfaro, communal house, parish the pumpkin , via convent, communal house, support center for, integral development, metal hinge, fixed panel, top of plate
Raw text data extracted from CAD file:
| Language | Spanish |
| Drawing Type | Full Project |
| Category | City Plans |
| Additional Screenshots |
 |
| File Type | dwg |
| Materials | Aluminum, Concrete, Glass, Wood, Other |
| Measurement Units | Metric |
| Footprint Area | |
| Building Features | Garden / Park, Deck / Patio, Garage |
| Tags | autocad, center, city hall, civic center, community, community center, DWG, facilities, floor, full, parish, plans, Project, rural |








