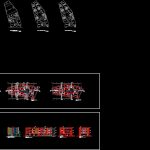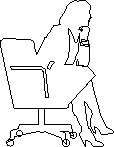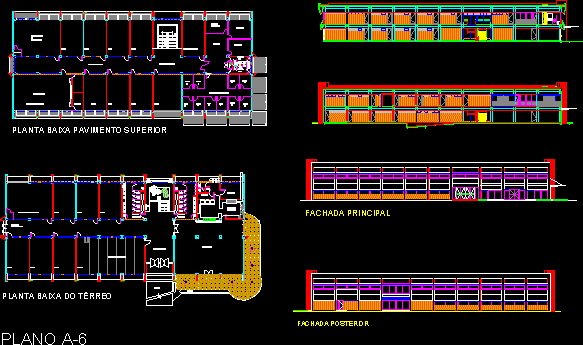Community Center In Usicayos Puno Peru DWG Full Project for AutoCAD

Building multiple uses – Include room auditorium type with services at first level and rooms at the othres two levels – Complete project – Details
Drawing labels, details, and other text information extracted from the CAD file (Translated from Spanish):
b ”, empty, metal railing see detail, vain, description, alfeizer, ———, local community and multipurpose room – usicayos, distribution first level, architecture, first level, distribution, responsible professional :, project :, specialty :, plane :, date :, scale :, modifications :, drawing cad :, lamina:, district municipality of usicayos, second level, distribution second level, third level, distribution third level, longitudinal, cuts, section b-bb-b, section c-cc-c, section d-dd-d, section r-rr-r, section t-tt-t, section i-ii-i, section h-hh-h, section j-jj-j, vb, missing special beam, section p-pp-p, brick wall head, detail ceiling, lightened type i, brick wall rope, section e-ee-e, lightened type ii, foundations, detail of, engineering, foundations, ground plan, first floor, seismoresistant design parameters, zone factor:, use and importance:, seismic coefficient:, terrain factor:, gravity:, terrain:, vibration period :, structural configuration: regular edification in plant and in, elevation., and foundation beams, summary of foundation conditions, depth of foundation:, iii. – design parameters for the foundation:, v. – additional recommendations, iv .- aggressiveness of the soil to the foundation:, -factor security by court:, -pressure admissible:, ii.- stratum of support foundations:, i.- type of foundation:, footings, reinforced foundations, portland cement type ip or type i, poorly graded silty sand – non-plastic, moderately aggressive, use, or compact terrain., get rid of until level df., you will find rock or mat. filling, if at the time of excavation, beams and lightened footings, foundations, and overlays, overlaps and splices, columns, slabs, beams, stirrups, will not be joined more, in a same section., the joints l, central., will be located in the third, column or support., in columns, slabs and beams, will not allow splicing, month of the sup sup-, can join in a section, site, in any, alternate, recommended, columns , plates, overlapping joints, elements a, compression, flexo-compression, joints of reinforced concrete reinforcement beams, slabs and joists, see table, joint of reinforcements in slabs, beams, washbasin, shower, water-drain symbol, symbolic, reduction, description, observation, pvc-sap, tee, bronze passage valve, odorless water outlet and washbasin, cold water pipe, ventilation pipe, bronze threaded register on floor, sump, ventilation pipe, pvc-salt , universal union, register box, sewage pipe, ups sanitary tee, arrives mon tante, blind register box, hot water pipe, upvc-sap, check valve, – requirements for the installation of toilets :, – toilets, – wax neck for toilet or sanitary mastic., – seat according to the model., handle , anchor crow’s feet, wall, hinge, false floor, dark gray epoxy paint, max, min, elevation, lateral, plant, water point, facilities, sanitary, sc, tg-a, tg-b, tg-c , yes, electrosur, to tg-c, electrical legend, general board, ceiling lamp output, saving light, circular fluorescent, double single-phase outlet, conventional grounding, simple, double, lighting, receptacle, technical specifications, copper or bronze, pressure connector, pvc-p tube, reinforced concrete cover, conductor, sifted earth, and compacted, bare conductor, copper rod, bronze connector, electrolytic, and hygroscopic salts, projected earth well , electrosursa rush, aumbrado: shop, sh., outlet: store, sh., reserve, elevated tank, aumbrado: hygienic services, recepcion, receptacle: hygienic services, recepcion, aumbrado: deposit, bar, sum, stage, receptacle: deposit, sum, receptacle: bar, sum, stage, Aumbrado: rooms, electrical outlet: rooms, electrical
Raw text data extracted from CAD file:
| Language | Spanish |
| Drawing Type | Full Project |
| Category | City Plans |
| Additional Screenshots |
    |
| File Type | dwg |
| Materials | Concrete, Plastic, Other |
| Measurement Units | Imperial |
| Footprint Area | |
| Building Features | Garden / Park |
| Tags | Auditorium, autocad, building, center, city hall, civic center, community, community center, DWG, full, include, Level, multiple, PERU, Project, puno, room, rooms, Services, type |








