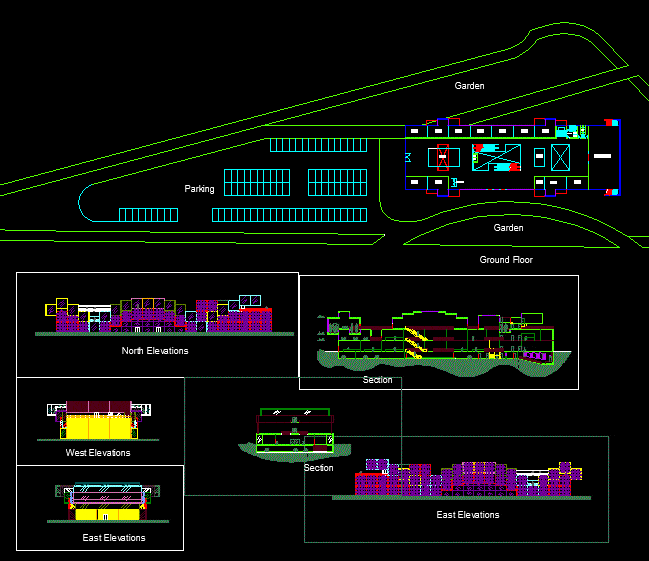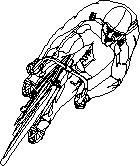Community Services Community Of Logging DWG Plan for AutoCAD

EFFICIENT INFRASTRUCTURE FOR COMMUNITY SERVICES 1. Construction of Multipurpose Community Area The proposal includes architectural plans, PLANTS, CUT; LEEVCIONES; DETAILS; PLANS INFRASTRUCTURE STRUCTURES; topography.
Drawing labels, details, and other text information extracted from the CAD file (Translated from Spanish):
anchor in u, type, sprawl, bxt, steel, level, typical column, typical beam, see detail, confinement beam, foundation run, false column, pvc pipe, to the pipe, wall, acrylic or melamine plate, frame aluminum, stone wall with large stone, earth layer, semi double plastic, septic well plant, cut a – a, plant slab lid well, concrete slab lid, septic tank, datum elev, single line diagram, reserve, pvc gutter attached to wall or ceiling, distribution board, kw.h, special, alt. snpt., legend, description, symbols, instal. box, note – x, receptacle boxes where more than two tubes will be square, connection point, detail, rectangular, earthing, monophasic outlet water with, artifact attached with fluorescent lamp, circular, octagonal, attached, roof, technical specifications, will employ copper conductor with thw insulation, yellow insulation, minimum, electrostatic, with thermomagnetic switches., mobile loads, factor, power, installed watts, maximum demand, watts, load panel, lighting and, outlets, total, computers and monitors, sifted and compacted earth, npt, clamp bolt, sifted earth, anderson connector or cadwell welding, industrial salt, disperser rod, original fill ground, npt, ground rod position, grounding, conductor position, connector detail, ground conductor detail, detail of grounding, connection clamp, copper type ab, metal truss, note: the study of levels of foundation will be verified in, situ before the execution of the structure., foundations:, footings, beams, columns, overlays, false floor, flooring, masonry, partitions, carrying capacity of the land, will be built at the same level as the others to not create faults, by short column, so it is built a castling of, the other columns. these data are variable so that, table of columns and beams, plane of beams first level, plant of foundations semi basement, type i, details of decks, shower, lav., bidet, wc, technical specifications of the drain, – the pipes for ventilation will be of medium pressure pvc-salt, – sewer pipes will be of medium pressure salt type pvc, – the register boxes will be of concrete with tarrajeo polished, slot and placed at finished floor level, frame and lid of reinforced concrete., – the threaded registers will be of polished bronze with screw cap with, of chlorine compound of known percentage and of such concentration, all the chlorinated water filling the pipe again with dedicated water, operating hours the valves so that they enter Contact. will be discharged, -the disinfection will be done before putting the facilities into service, the pipes will be washed beforehand, then a solution will be injected, – the ball and gate valves will be of kitz or similar bronze, technical specifications for the water, frame and lid of fº., to consumption., sanitary installation, note: – all the pipes for ventilation, will end with a ventilation strip., sink with brass grid and trap p sb, threaded register, bronze lid rb, pipe of drain pvc – built-in, valv. of comp. bronze between unions, water meter, symbol, tee, simple yee, legend of sanitary installations, plumbing protection given rainwater, concrete for pluvial evacuation, electrical installation, fa, ss.hh., administration office , internet room, data tray, has parabolic antenna, kw-h, comes from the outside rush, going to ground, well to ground, lightning rod, internet antenna, internet booth room, a’- section a ‘, section b’-b’, section c’-c ‘, npt, section d’d’, detail of doors, doors of wood aguano, doors, windows, width, box of bays, height, alfeiz., protection bars for bays, multipurpose room, workshop, warehouse, semi-basement beam plan, first level foundation plant, kitchen, textured ceramic floor, terrace, stone slab floor, main entrance, polished cement floor, elev, legend , width, sill, high, doors, windows, elevation, cuts, walls:, foundation:, plastering :, coverage :, wood carpentry, ceramic, ceramic, doors:, floors, counterthrust, ceiling, general finished panel, latex in walls, anticorrosive enamel in metal with zinc chromate base, natural wood varnish, cement paths rubbed and burnished, paintings :, exterior works :, windows: reinforced concrete masonry slab, utility area, multiple use room, kitchen area, terrace area, table of areas, useful area ss.hh v., useful area ss.hh m., lightweight slab roof, roof of polypropylene plates, wall projection, ridge, polypropylene plate, topographic map, housing, access, plaza, mailbox, drain network, register box, ar
Raw text data extracted from CAD file:
| Language | Spanish |
| Drawing Type | Plan |
| Category | City Plans |
| Additional Screenshots |
 |
| File Type | dwg |
| Materials | Aluminum, Concrete, Masonry, Plastic, Steel, Wood, Other |
| Measurement Units | Metric |
| Footprint Area | |
| Building Features | Deck / Patio |
| Tags | area, autocad, city hall, civic center, community, community center, construction, DWG, efficient, includes, infrastructure, multipurpose, plan, proposal, Services |








