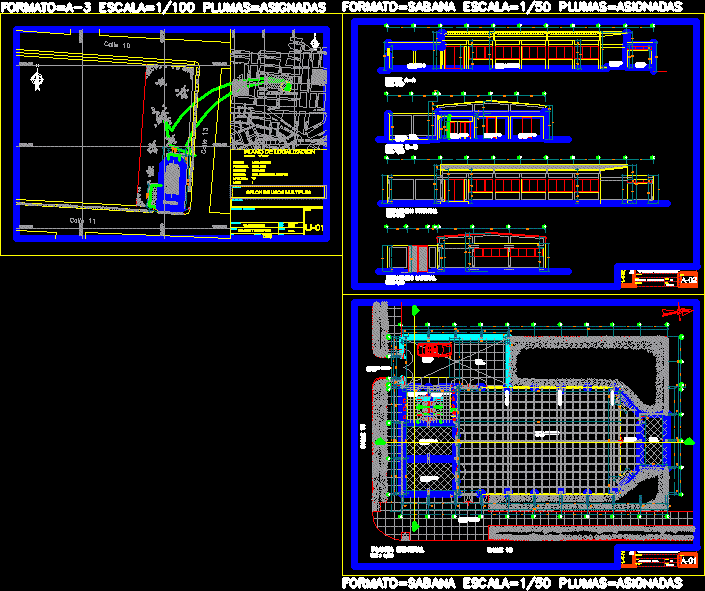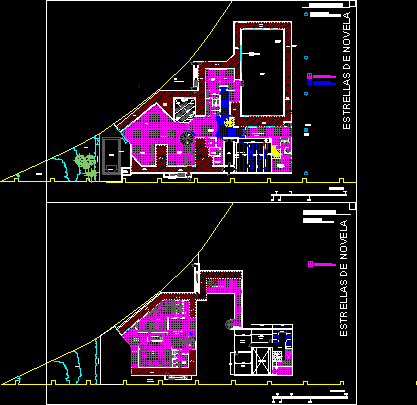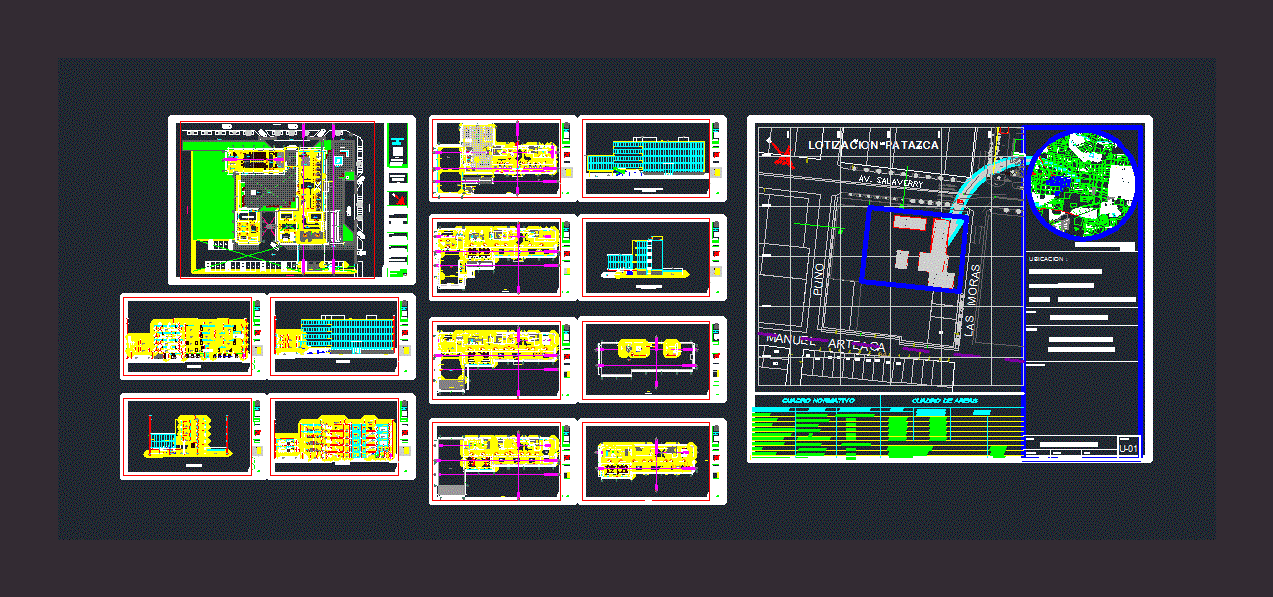Community Store DWG Block for AutoCAD

Architectonic propose of community local at Chiclayo City – Building use for social activities – With Classrooms – Services patio – Hygienic services
Drawing labels, details, and other text information extracted from the CAD file (Translated from Spanish):
room, multipurpose room, office, ss.hh. men, ss.hh. women, yard, garage, main income, service income, date :, responsible:, plan :, project, owner:, scale :, lamina :, architecture – plant, ddd, dddd, bach. arq jorge l. warrior p., stage, proy. metal beam, deposit, architecture – cuts and elevations, general plant, cut aa, bb cut, frontal elevation, lateral elevation, location plane, responsible professional :, location and location, location :, owner :, dept., drawing, dist ., prov., chiclayo, lambayeque, indicated, project:, multipurpose room, urb. City of the driver, region: province :, district :, sector :, apple :, lot :, chclayo, oscar r., benavides, condorcanqui, andrés rázuri, o. r. benavides, p.j. Simon Bolivar, Av. pedro ruiz gallo, san judas tadeo, las lomas, bustamante and rivero, isabel la catholica, san felix, av. pacifico, santa martha, jorge chavez, n. of pierola, josé olaya, san pablo, josé de san martin, simon bolivar, a. Cáceres, Av. zarumilla, urb. belaunde, san hilarion, san francisco
Raw text data extracted from CAD file:
| Language | Spanish |
| Drawing Type | Block |
| Category | City Plans |
| Additional Screenshots |
 |
| File Type | dwg |
| Materials | Other |
| Measurement Units | Metric |
| Footprint Area | |
| Building Features | Deck / Patio, Garage |
| Tags | activities, architectonic, autocad, block, building, chiclayo, city, city hall, civic center, classrooms, community, community center, DWG, local, propose, social, store |








