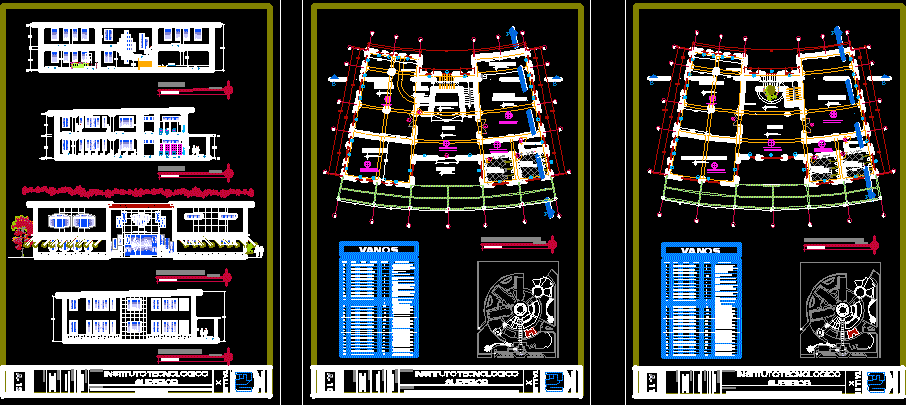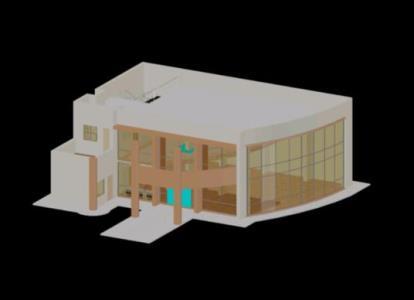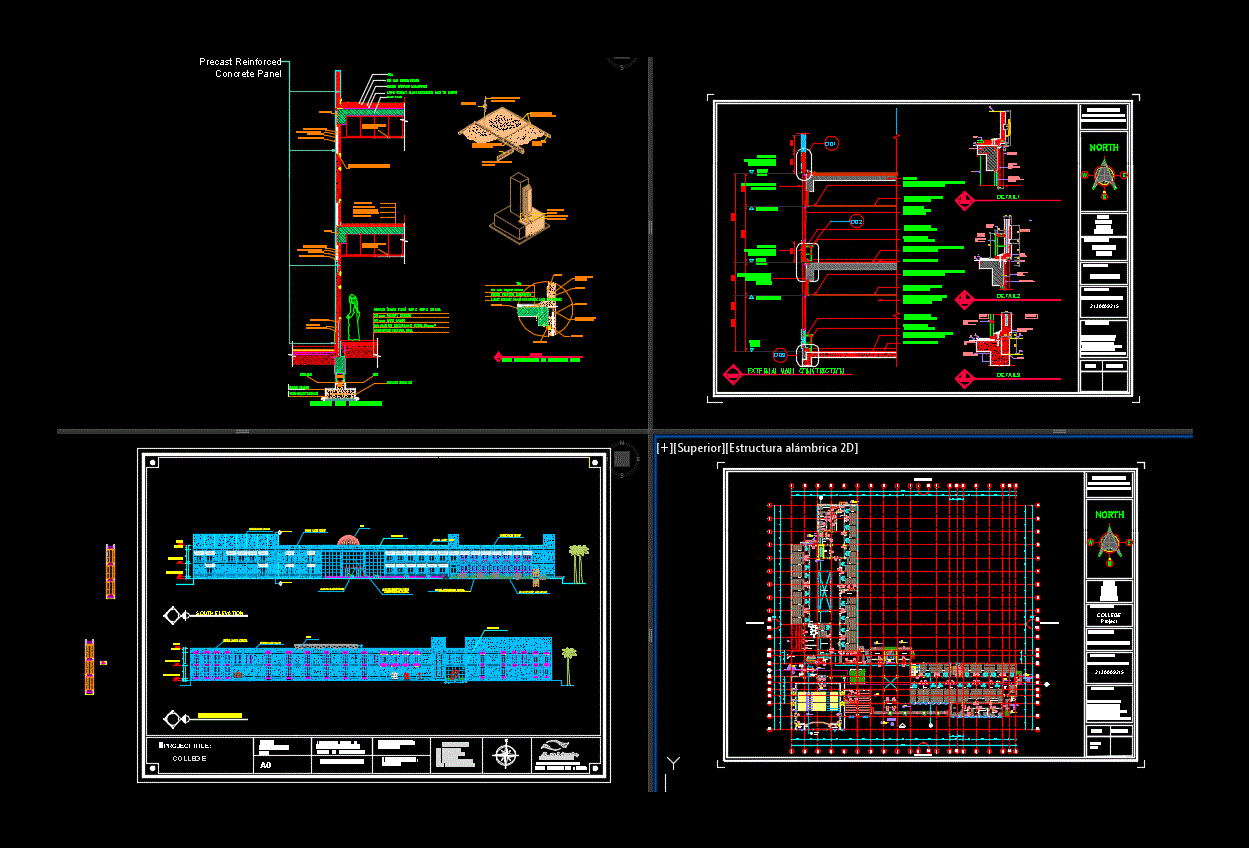Complete Library For Institute DWG Section for AutoCAD

Library for onstitute with 2 levels with roof coverage – Plants – Sections – Elevations
Drawing labels, details, and other text information extracted from the CAD file (Translated from Spanish):
lamina nº :, drawing :, date :, scale :, preliminary project, location :, plane :, general planimetry, higher technological institute, private university of tacna, teacher :, student:, j. michael pomegranate flowers, arch. carlos vicente, faculty of architecture and urbanism, jmgf, district gregorio albarracin l., workshop x, second level, mezzanine, exterior, interior, glass, plaster rubbed and ironed, concrete slab with waterproofing, glass windows with aluminum profiles, plaster rubbed, curtain glass with aluminum profiles, carpentry, cover, plywood door, glass door with iron profiles, iron pipe railing, ceiling, exterior, vesture of walls, columns and beams, bruñas, contrazocalos, floors, polished cement, acoustic tapizon, tongue and groove wood, ceramics, finishes, environments and exteriors, stage, central nave, administration, wait adm., vestibule, first floor, second floor, finishing box, steps of stairs, polished terrazzo, painting , washable latex, income, income bleachers, ss.hh. gentlemen, deposit, break zone, projection booth, box, wait, exhibition niches, ss.hh. ladies, furniture set, wardrobe, translation room, staircase, n. m., n. m., table for, main elevation, institute superior – pavilions esp., specialty carpinteria, content :, architecture, no. of sheet:, project :, student :, revised :, date:, lateral elevation, pavilion specialty carpentry, hallway , secretary, ceramic floor checkerboard frame, stone series, white color, characteristics, width, code, quantity, height, openings, alfeizer, doors, asphalt tile, reduced board, door closets contrap., wooden drawers, counterzocalo, skies, ceilings, baseboards, painted cement, parquet, sillar veneer, cement rubbed, terrazzo, concrete type adoquin, tarred and painted, walls, leaving, area, environment, brick walls, kk striped tarrajeo, k.k. tarrajeado, finished pictures, directive area, sshh service, psychology, collections, filing cabinet, meeting room, file, hall, address, carpentry wood, toilet vitrified slab, oil matt, moduglas system, accessories, other, sanitary appliances, sinks, toilets, overlap, duco, glazed white slab, lavat. vitrified slab, ovalin vitrified slab, colored vitrified slab, metal and chrome, acer wash. stainless steel, walls ciel.raso, locksmith, semidouble, tempered, enamel, magnet in closet, reposter., ch.cilindr.tipo bathroom, bolt and padlock, cylinder plate, exterior, plate cylinder, interior, puller in portañuelas, sheet metal stuffing, closets and pastry, washable matt latex, fixed furniture, windows, counter, melamine pastry, duco painted frame, melamine board, melamine holder, varnish, carp.madera, plant – management area, administrative area, sshh males, internet, reading room, loan, projection room, library, book deposit, white color, non-slip floor, study room, video library, files, be, sum, newspaper library, library, reading sauce, dep. books, passageway, library, front elevation, library, educational area study pavilions
Raw text data extracted from CAD file:
| Language | Spanish |
| Drawing Type | Section |
| Category | Schools |
| Additional Screenshots |
 |
| File Type | dwg |
| Materials | Aluminum, Concrete, Glass, Steel, Wood, Other |
| Measurement Units | Metric |
| Footprint Area | |
| Building Features | |
| Tags | autocad, College, complete, coverage, DWG, elevations, institute, levels, library, plants, roof, school, section, sections, university |








