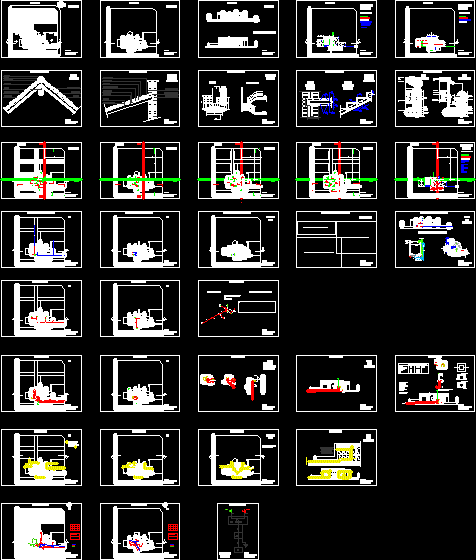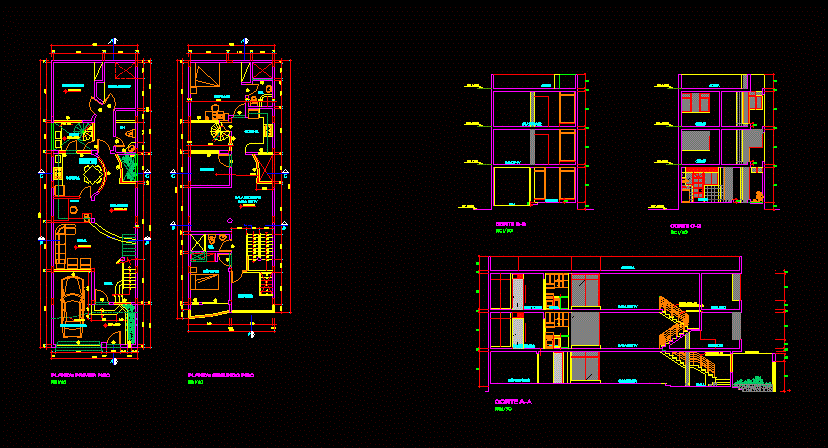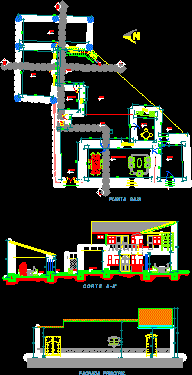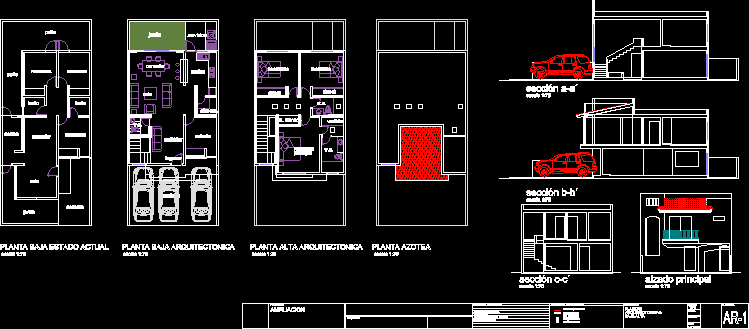Complete Plans Of A Housing DWG Plan for AutoCAD

Complete plans to construct an unifamily housing. Technical folder; documentatión;specifications. Include plantsbounded; sections; views; stake out plans constructive details;decriptive sections; all installations ; masonry forms .
Drawing labels, details, and other text information extracted from the CAD file (Translated from Spanish):
water level, float, automatic cut, cv, vacuum breaker, rise, floor level, type of key diameter material function location, roof structure, mezzanine structure, ll.p., cs, water supply, tt, pl, lr, pc, du., pl, bt., installation of cold and hot water, tb, rvs, rvi, cv t.b. u, pb total pa, jacks intakes, gas installation, electrical installation, pluvial drain, circuit breaker, cv. zinc, axonometric, c. p.v.c., p.p.a., c.i., b.i., to collector, sewage, pipes p.v.c., pipes p.v.c., hydraulic closure., type of pipe diameter hydraulic closure, sink bidet bathtub, toilet kitchen sink, artic. artic., to ensure the possibility of unblocking the pipe was taken into account the placement of the central inspection chamber and floor pools, longitudinal cut, cross section, plant inspection camera, absorbent ground discharge, unloading to sidewalk cord, _es the farthest point of the pipe with respect to the sidewalk cord. but this point unloads in absorbent soil. therefore we will use as reference the point, piece of galvanized sheet: square, piece of sheet galvanized: headboard, piece of sheet galvanized: galponera channel, development, er h, er v, top floor, ground floor, foundations, entrance door, inside, outside, not cetol e. Synthetic, bronze lock handle, no cetol cetol, bronze lock handle, kitchen door-washroom-bathrooms, bedroom door, lockable res. bronze, bathroom window, horizontal cut, vertical cut, view, kitchen access door, bronze lock bolt, kitchen window, entrance and dining room towards the flowerbed, dining room window, living room window, master bedroom window, bedroom window to the dining room, bedroom window , bedroom window over garage, bedroom window over garage to terrace, French tile, belt, expanded polystyrene, waterproof insulation, planking, easel, mortar, section aa, construction details, common brick seen, plate slobber, plant, unloading in bearing walls , support on beam, cold water intake, hot water discharge, ll.p, floating, tank and collector detail, prestressed hº beam, reinforced plaster ceiling, ceramic brick for mezzanine, glazed black French ceramic tile roof covering, water-repellent insulation asphalt felt, poplar wood carpentry, cement mixer bulldozer, poor concrete subfloor, compression layer, wood railing, wood cladding, poor concrete lintel beam, structural iron, common brick termination, common brick masonry wall seen, level and slope the surface of the floor to drain the water, prevents the passage of rainwater or other sources, receives the loads and responds to the compression efforts, aesthetic finishing detail, load-bearing wall that responds and sastifies the tastes of the client, fills and covers the surface of the floor to a greater extent. it is more economical than the previous one, receives the loads and responds to traction efforts, allows the entry of light and ventilation, prevents the passage of water present in the soil and rainwater or other sources, reduces heat loss by the surface of the roof, technological function: allows nailing or fixing tiles to the roof, levels the floor for a better finish, fills and covers the surface of the floor, distributes the loads evenly so that the structure of the mezzanine works as a whole, function aesthetics, structural, economic function, receives and transports loads, common brick elevation masonry, poor concrete foundation foundation, receives loads that can produce tensile stress and moves them to the ground, poplar wood leaf frame, ceramic brick for mezzanine, prestressed hº concrete structural joist, gypsum reinforced ceiling, technological function: they allow to apply the finishing mixture for the ce lorraso, dilation of the subfloor, temination of the floor stone slab mdp. irregular white, ceramic, compression layer, ceramic brick for roof, cement folder, contrapiso dilatation, common brick wall, drip-resistant insulation, thermal insulation, lintel, black slab, cement microalisado, lawn, wooden deck, stake out, cut aa , front view unamuno
Raw text data extracted from CAD file:
| Language | Spanish |
| Drawing Type | Plan |
| Category | House |
| Additional Screenshots | |
| File Type | dwg |
| Materials | Concrete, Masonry, Wood, Other |
| Measurement Units | Metric |
| Footprint Area | |
| Building Features | A/C, Pool, Deck / Patio, Garage |
| Tags | apartamento, apartment, appartement, aufenthalt, autocad, casa, chalet, complete, cortes, dwelling unit, DWG, haus, house, Housing, include, instalaciones, logement, maison, plan, plans, residên, residence, technical, unidade de moradia, unifamily, villa, wohnung, wohnung einheit |








