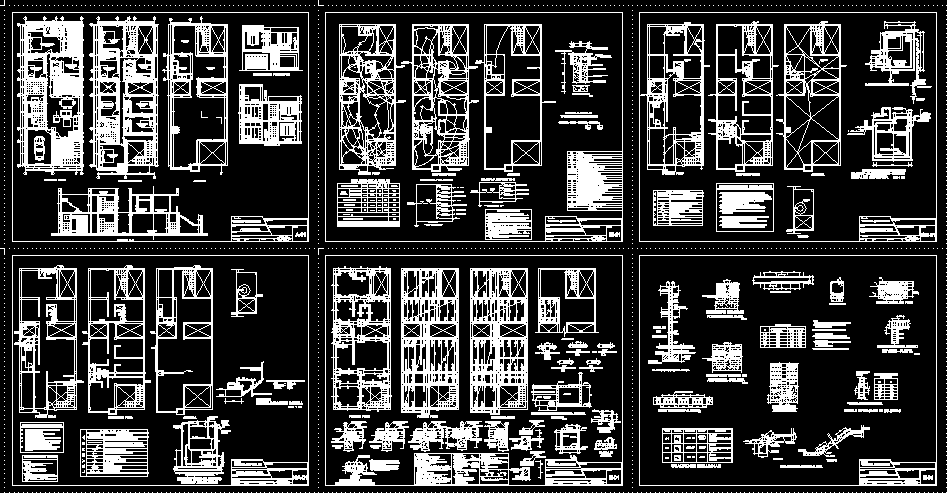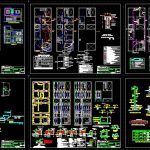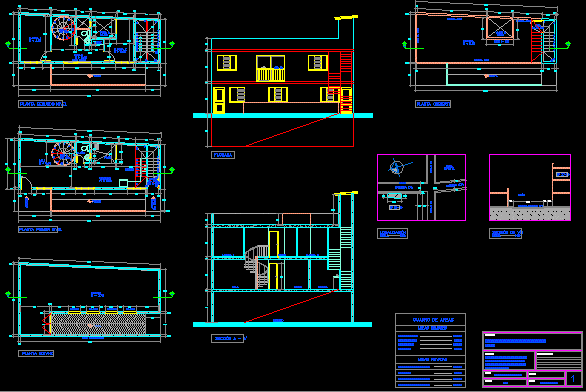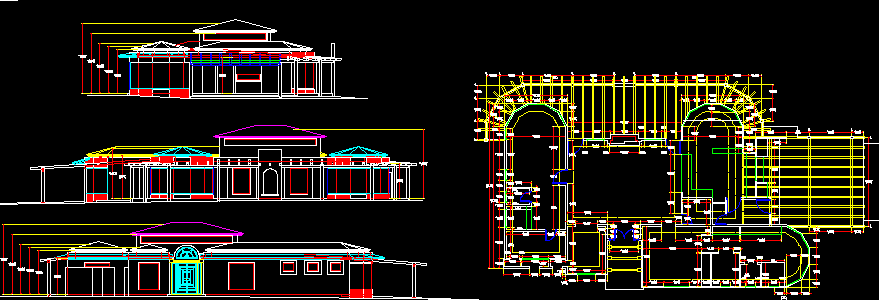Complete Single Family DWG Plan for AutoCAD

Family house with architectural plans, structures, sanitary (isometric) and electric … taking into account the specifications and standards mandated by the National Building Regulations.
Drawing labels, details, and other text information extracted from the CAD file (Translated from Spanish):
welded joint clamp, brazed disperser, earth collector, sifted and compacted earth, npt, garage, kitchen, dining room, patio, laundry, master bedroom, sh, sh visit, vacuum, ceiling projection, ceiling projection , single-family housing, address:, scale:, design cad :, plan :, project:, owner:, architecture, date :, sheet :, province :, responsible professional :, electrical installations, kw-h, a, b, arrives telephone roof, cabletv enters, roof phone passes, telephone cable entry, well land, description, roof area, quantity, demand, electric stove, electric pump, reserve, load table, distribution board., contrary. , Conductivity with thermoplastic insulation type tw with caliber in mm, secured to the boxes. welded ears are not accepted, contrary indication., light or heavy. the ears of the fixation of the accessories will be mechanically, those of the domino series of ticino, with bakelite plate, halogen and metallic., national electricity code tomo v., technical specifications, legend, symbol, description, output for octagonal and circular fluorescent box, octagonal box and bracket outlet, octagonal box outlet and receptacle, outlet for rectangular box and single switch, rectangular box and switch output, telephone extension. ground, bell pushbutton, bell, lift door sensor on roof, manual lift door pushbutton, drain facilities, suction basin, schematic installation plant, with foot valve, overflow box, cistern, in trunk, towards tq. el., insp cap sanit., schematic section of facilities, proyect. overflow box, grid, sanitary lid, cistern detail, levels – feed – overflow, bronze threaded register on floor, drain network, legend, register box, symbols, – joints between pipes shall be made by means of – register boxes will be properly masonry, accsesorios., – the exits for tank overflow and elevated tank, ventilation pvc – salt., – the ventilation exits will end in hat, terrajeadas with frame and iron cover., – will be filled with water after plugging the lower exits, – the tubs. and accessories will be of pvc -sal, with brand, – the tubs and accessories will not be exposed to fire or, excessive heat., – glue from the same manufacturer will be used., from the manufacturer in high relief., with string will determine its perfect alignment., – by the generatrix of the tube will be checked levels, technical specifications – drainage material, pluvial drainage, water installations, technical specifications – water, stop level, level of start, supported by brick walls, installation scheme, reservoir elevated, pipeline, reduction, to the amount of, roof, air, gap, electric, to the switch, water meter, water outlet, simple sanitary tee, universal union, water network, – before covering the pipes , these should support, by pump, cms. and they will be placed between universal unions., leaks, internal network, – will be waterproofed with glue of the same, – the accessories will be of p.v.c. spigot – bell, – accessories will be de fi gdo. threaded., – in the pipe connections with accessories, external network, manufacturer., observations, teflon will be used, technical specifications – water network, pump installation, detail, towards elevated tank, specifications of electric pump, pump, ups cistern water, water comes from the third floor, water comes from the second floor, water goes to the first floor, structures, false floor, cyclopean overburden, concrete cyclopean, compacted sand, n.pt., cut aa, drainpipes, detail of protection for, fill with fluid concrete, chicken coop nailed to the wall, – do not chop any wall horizontally, not even for, note:, and will be protected according to detail, – before authorizing the emptying of foundation and beam, foundations, verify that the passes have been left or, hoses for water installations, drain and light, to avoid subsequent bites. for no reason, allow paper bags to be left., quake-resistant parameters :, – reinforced concrete :, soil conditions:, reinforced concrete, confined masonry-bearing wall with some elements of, – reduction factor:, – note :, – the shaded walls represent load-bearing walls and must be erected before emptying the columns., – coverings,, footings, v.ciment. and reinforced foundations, – concrete in cement beams, national regulations of constructions, – design norm:, organic soil, topsoil, land clearing or sanitary landfill. in case of finding them remove these materials and replace them with – the columns will be anchored to the foundations and will be emptied, proctor modified, specifications on masonry :, after having
Raw text data extracted from CAD file:
| Language | Spanish |
| Drawing Type | Plan |
| Category | House |
| Additional Screenshots |
 |
| File Type | dwg |
| Materials | Concrete, Masonry, Plastic, Other |
| Measurement Units | Imperial |
| Footprint Area | |
| Building Features | Deck / Patio, Garage |
| Tags | account, apartamento, apartment, appartement, architectural, architecture, aufenthalt, autocad, casa, chalet, complete, dwelling unit, DWG, electric, Family, haus, house, isometric, logement, maison, plan, plans, residên, residence, Sanitary, single, specifications, structures, unidade de moradia, villa, wohnung, wohnung einheit |








