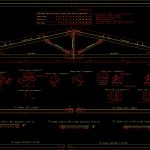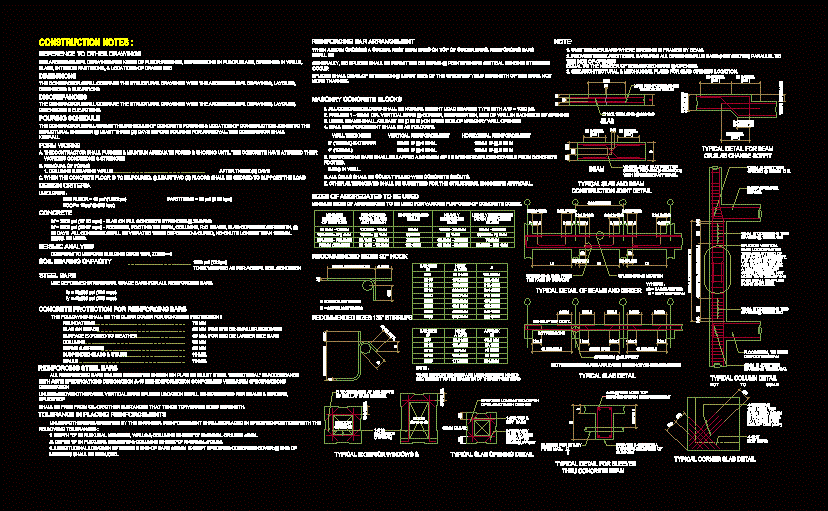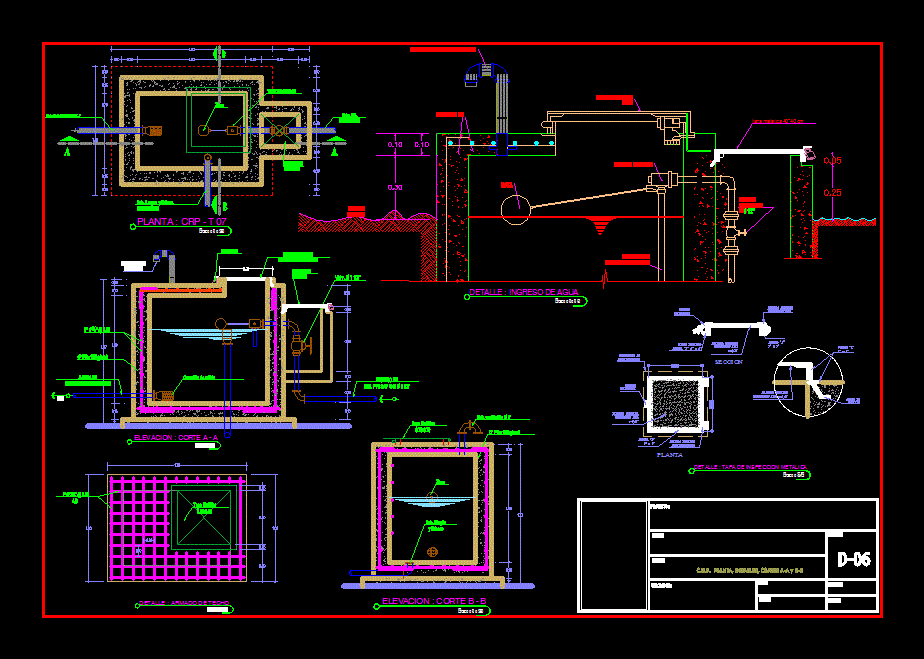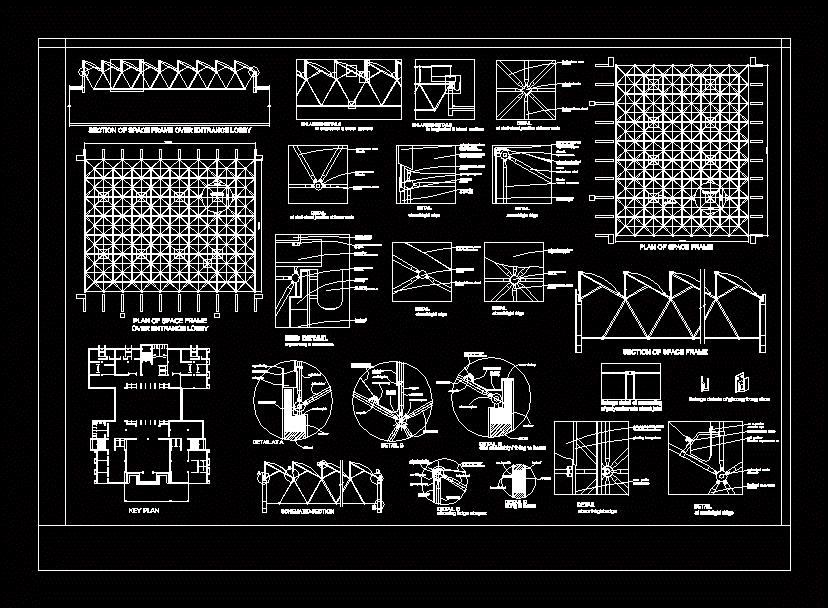Complete Unarmedsteel Structure 275m Light DWG Section for AutoCAD
ADVERTISEMENT

ADVERTISEMENT
Complete unarmed steel structure 2.75m light – Sections
Drawing labels, details, and other text information extracted from the CAD file (Translated from Italian):
Node plate n. thickness, Node plate n. thickness, Node plate n. thickness, Node plate n. thickness, wood, Holes diameter, Symbolization of the punctures in the plan unless otherwise indicated, Bolt diameter, Hole diameter, Symbol used, Reticular type n. in, Profile material, Plate material, Bolts class, Welding procedure: arc, Minimum distance between profiles mm, wood, Node plate n. thickness, Node plate n. thickness, Holes diameter, Holes diameter, wood, wood, Plate mm, Plate mm, Plate mm, Plate mm, Node plate n. thickness, Plate mm
Raw text data extracted from CAD file:
| Language | N/A |
| Drawing Type | Section |
| Category | Construction Details & Systems |
| Additional Screenshots |
 |
| File Type | dwg |
| Materials | Steel, Wood, Other |
| Measurement Units | |
| Footprint Area | |
| Building Features | |
| Tags | autocad, complete, DWG, light, section, sections, stahlrahmen, stahlträger, steel, steel beam, steel frame, structure, structure en acier |








