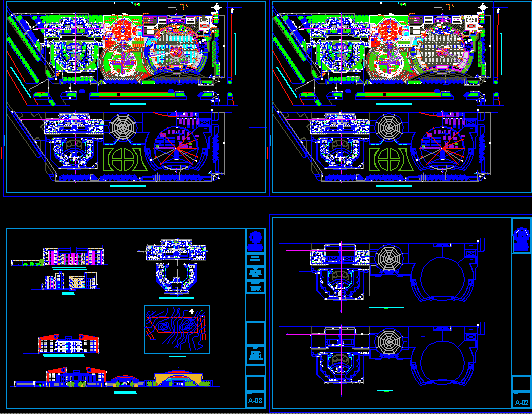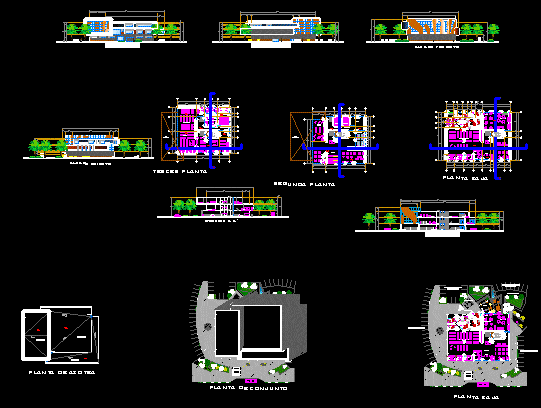Complex Commercial DWG Section for AutoCAD

Plant, section and elevation, and structural design details
Drawing labels, details, and other text information extracted from the CAD file (Translated from Spanish):
duc, altum, year, law, vegetable, c -, main kitchen, paita commercial complex, patpro x version, owner :, location :, district: paita, province: paita, department: piura, author :, bach. arq doris victoria piedra giron, advisor :, plane :, scale :, date :, key-plane :, lamina :, first and second floor, co-adviser :, arq. walter orlando guerrero franco, faculty of architecture and urbanism, arq. Juan Luis Reyes Chang, dressing room, lockers, showers, reception of packages, liquor store, entrance to apartments, private parking depart., vig., lobby, reception, sºhº, cl., swimming pool, circ. of guests, entrance of vehicles, to l or j a m i n t o, concrete stairs, parking lodging, garden, fast parking minor vehicles, administration, cleaning products, pet articles, dormit., study, kitchen, lavand. tendal, dining room, hall, receipt, lavand., terrace, road to piura, second floor of general distribution, ssºhhº, jardinera, circulation, perfumeria, deposit, ss.hh. women, meat show, vacuum, sales area artifacts, sound equipment, flat roof, accountant, logistics, ss.hh., secretary, wait, management, administrator, bookstore, jewelry, control and monitoring, ss.hh. h., ss.hh. m., ss.hh. df., fourth floor of general distribution, frontal elevation :, front elevation residential area :, theme :, third floor, cuts and elevations, third floor of general distribution, a piura, bm, laundry, room service, emergency exit, cut bb: tarrajeo rubbed, wall tarrajeado color white smoke, dormitory, cut to – to residential area:, topographic plan, first floor of general distribution, sweets, dry products, small appliances, plant detechos, clothing sales area, area of sale shoes, sales area, artifact store, sale of meats, galleries, boxes, court cc :, sidewalk, parking, ss. h. women, ss. h. men, tg-shop, tg-fc, tg-gal, tg-cine, tg-z. cult., low, burb., pickles, chicken and pork, camera, preparation of meat, fish meat, frozen, bait and bone, projection rail, beef chamber, washing, tarja, dry deposit, unloading area, projection second level, entrance sensors, machine room, electric system, power house, thermal insulation see detail, polished concrete lavatory, metal grid gutter, cardboard deposit, control, forklifts, metal arches, hall, ss. hh men, stage, main hall, pacasmayo concrete paving floor natural color. placed on a bed of sand, restaurant, kitchen, pantry, trade, pacasmayo concrete paving floor red color. placed on a bed of sand, central park , pacasmayo concrete paving floor color yellow. placed on a sand bed, steel deck collaborative plate, fruit display, vegetable display, box, artifact store, sweetmeat, red meat, white meat, fish and seafood, fruits and vegetables, grocery store, warehouse, force house, quality control, tg-espra, tg-z. compl., guardian, supply, storage detergents, storage of cleaning products, bakery, collaborating plate, concrete slab, armor, tubular beam, beam, studs, concrete
Raw text data extracted from CAD file:
| Language | Spanish |
| Drawing Type | Section |
| Category | Retail |
| Additional Screenshots |
 |
| File Type | dwg |
| Materials | Concrete, Steel, Other |
| Measurement Units | Metric |
| Footprint Area | |
| Building Features | Garden / Park, Pool, Deck / Patio, Parking |
| Tags | autocad, commercial, complex, Design, details, DWG, elevation, foundation details, Hotel, mall, market, mini, plant, residential, Restaurant, section, shopping, staircase details, structural, supermarket, trade |








