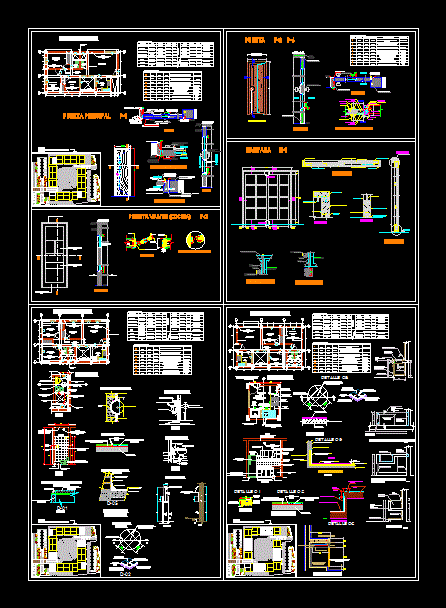Complex Garages And 3 Duplex On Two Levels DWG Plan for AutoCAD

Complete technical documentation of a complex of garages and 3 duplex on two nieveles; includes plans stakeout walls details all technical details in 1:50 in sheets labeled A1
Drawing labels, details, and other text information extracted from the CAD file (Translated from Spanish):
npt, kitchen-dining room, notes: the dimensions of wall refurbishment are referred to the external edge of the raised masonry only revoked without any type of coating or additional thickness., Observation: existing dividing wall only on the ground floor, type I seat mortar , em, adhesive klaukol hydraulic, observation :, if necessary will be rebuilt or completed the missing in the dividing wall, paint to be defined by do, waterproofing mortar tii, int., ext., bearing, lm, designation of plane :, plane :, location :, level :, scale, date, mts., dimension, cut bb facades, revisions, signature :, modifications :, nlt, npt level of finished floor, nsl level on steps, er axis of setting out, accumulated level to masonry, accumulated level to structure, accumulated level to the coating, observations :, date :, living – dining room, flooring, h: from npt var: variable, type flooring, type zocalo, local, layout, brick, ceilings, designation of local , solias, paintings, mamposites, width, h. parapet of npt, hand open, wall thickness, and associated, local box, coatings, high, levels, walls, thick plaster folders, folder and hydrophobic render, concrete, subfloors, mortar box, dosages, exterior front- In the back, if necessary, the hollow brick will be located inside the existing dividing wall, covered. plastic define by do, exterior contrafrente, division of dptos, structural columns, if necessary will be painted with synthetic paint height to be defined, makeup h º a º mortar t ….., structural column, joints, interior, first floor, make-up hº aº or painting, details, floor of ceilings, villa madero – pcia de buenos aires., ground floor, c. r. roldan architecture, second floor, subfloor steps, cut aa, npte, npti, ceiling applied plaster with cement, strip without tile, thin adhesive mixture., upper chained beam in block u, leveling mass, rubber base, glue double-contact polyurethane rubber, monolayer projected plaster, gypsum-plaster applied ceiling: plastered black plaster: white plaster, leveling seat, felt, pre-stressed joist, plaster cast jaharro and plastering, ceramic block, wooden base, double contact adhesive, short pile carpet, corlock plate, expansion chamber, asphalt felt, bitumen, aluminum foil, folder, subfloor, butane, pretend joist, vapor barrier, pvc separators, prefabricated asphalt elastic membrane, babe, sky gypsum satin, details in process, mezzanine detail, ceramics basement, rigid membrane, existing wall, expansion joint, thin layer adhesive, plaster mortar, ceramic slab, compression layer, hº partition, pvc elastic membrane, solid brick in tambourine, wall section to be demolished, suppression slab, ceramic slab, asphalt felt, waterproof box, inverted beam, horizontal insulating layer, air and light, sheet metal ridge , reserve, gutter, storm drain, sheet metal roof, plasterboard ceiling under structure, eaves, inaccessible terrace, asphalt roof, guard ray, smoothed concrete floor, crovara – worked, pedestrian access, absorbent ground, garages, sidewalk publishes, space for gas meters, vehicular access, space for electricity meters, toilet, outdoor area, floor on absorbent ground to build in second stage, projection of eaves, projection of beam of metal structure, pedestrian path, courtyard, step, leveling with sidewalk, front slobber, expansion joint, common brick, mci waterproof barrier, thick combed plaster, balcony, finished details, elastic sealant, polystyrene expanded, column plant, column, perimeter expansion board expanded polystyrene and surface elastic sealant, typical court encounter, pavement – columns of the building, natural terrain, open-air rain gutter detail. lowest point of the gutter, inf. pavement, inf level ditch, sidewalk reference level, typical detail step, reinforced concrete, span, references of walls, finished wall dimensions, dimensions to carpentry axis, benchmarks, masonry dimensions, nsl, nsvf., npt, level of finished step, height of the elevation, detail reinforced concrete staircase clad in granite mosaic, typical detail covered step, rustic ceramic cladding, ceiling applied to the lime, anchor the bars in, the compression layer, main staircase detail, bathroom , bedroom, aluminized-on profile c, detail staircase, washing machine, hot water tank, chained beam, n.ext., lintel, n.cielo, belt support, sing., once the placement of the cover, all touch-ups necessary must be made with paint provided by the manufacturer, contact with the extreme belt, interposing separators of plastic self-adhesive tape., the front and counter
Raw text data extracted from CAD file:
| Language | Spanish |
| Drawing Type | Plan |
| Category | Condominium |
| Additional Screenshots |
 |
| File Type | dwg |
| Materials | Aluminum, Concrete, Masonry, Plastic, Wood, Other |
| Measurement Units | Metric |
| Footprint Area | |
| Building Features | Deck / Patio, Garage |
| Tags | apartment, architecture, autocad, building, complete, complex, condo, duplex, DWG, eigenverantwortung, Family, garages, group home, grup, Housing, includes, levels, mehrfamilien, multi, multifamily housing, ownership, partnerschaft, partnership, plan, plans, stakeout, technical |








