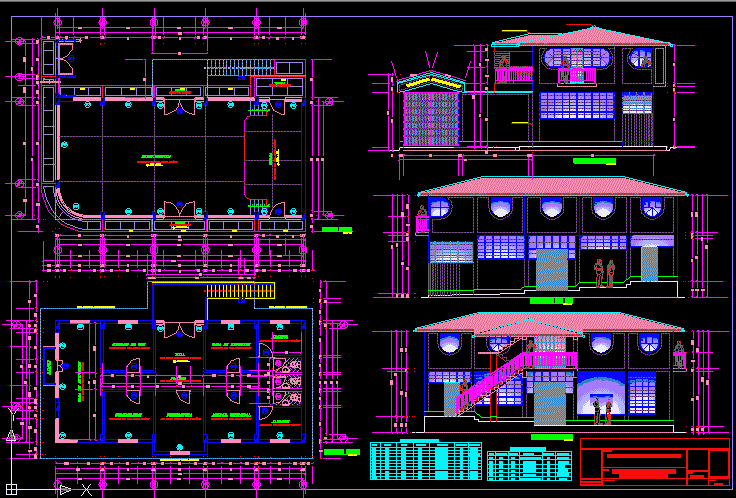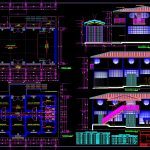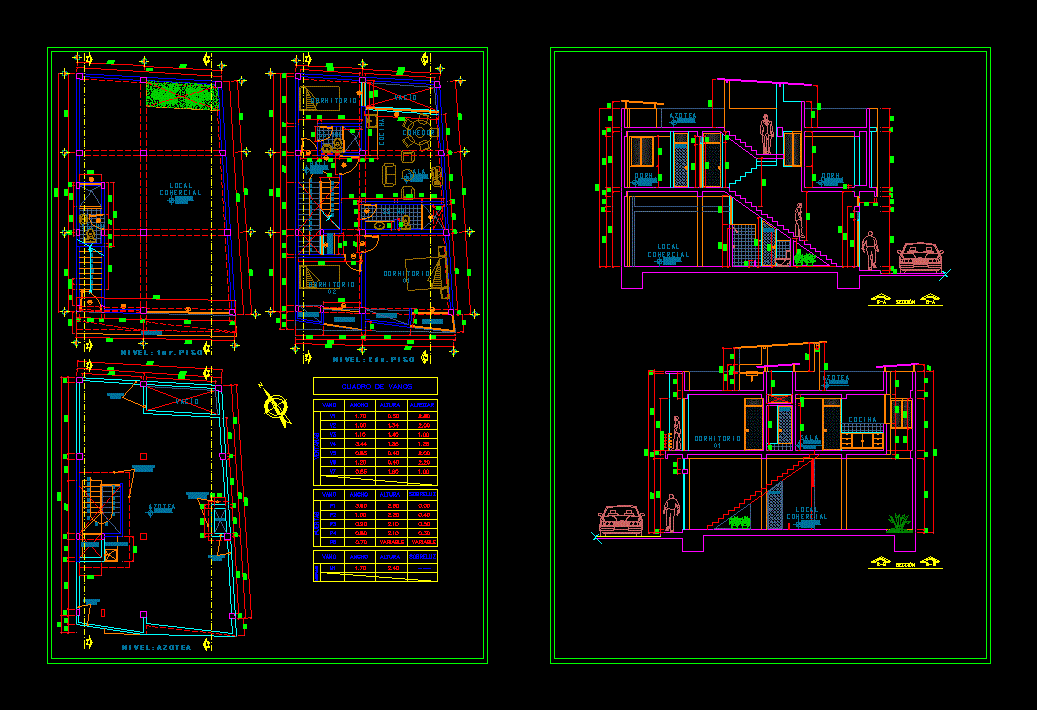Comunal Building DWG Section for AutoCAD
ADVERTISEMENT

ADVERTISEMENT
Comunal building with sections and plants
Drawing labels, details, and other text information extracted from the CAD file (Translated from Spanish):
auditorium, floor polished with red and burnished ocher, sidewalk, polished with cement, bruña, estrado, first level, elevation axis bb, elevation axis aa, ridge with galvanized calamine, indicated, culmination of the local community, responsible :, plane:, date :, scale:, project:, elevations and cuts, second level, roof edge with galvanized calamine, presidency, government, municipal agency, court of peace, sports hall, archive, warehouse, hall, meeting room, floor polished with red ocher burnished, balcony, type, doorframe, material, quantity, metal, window box, high, long, alféizer, has no, observation, has, local communal, chaupi huasi-moya, dilatation board, hall
Raw text data extracted from CAD file:
| Language | Spanish |
| Drawing Type | Section |
| Category | City Plans |
| Additional Screenshots |
 |
| File Type | dwg |
| Materials | Other |
| Measurement Units | Metric |
| Footprint Area | |
| Building Features | |
| Tags | autocad, building, city hall, civic center, community center, DWG, plants, section, sections |








