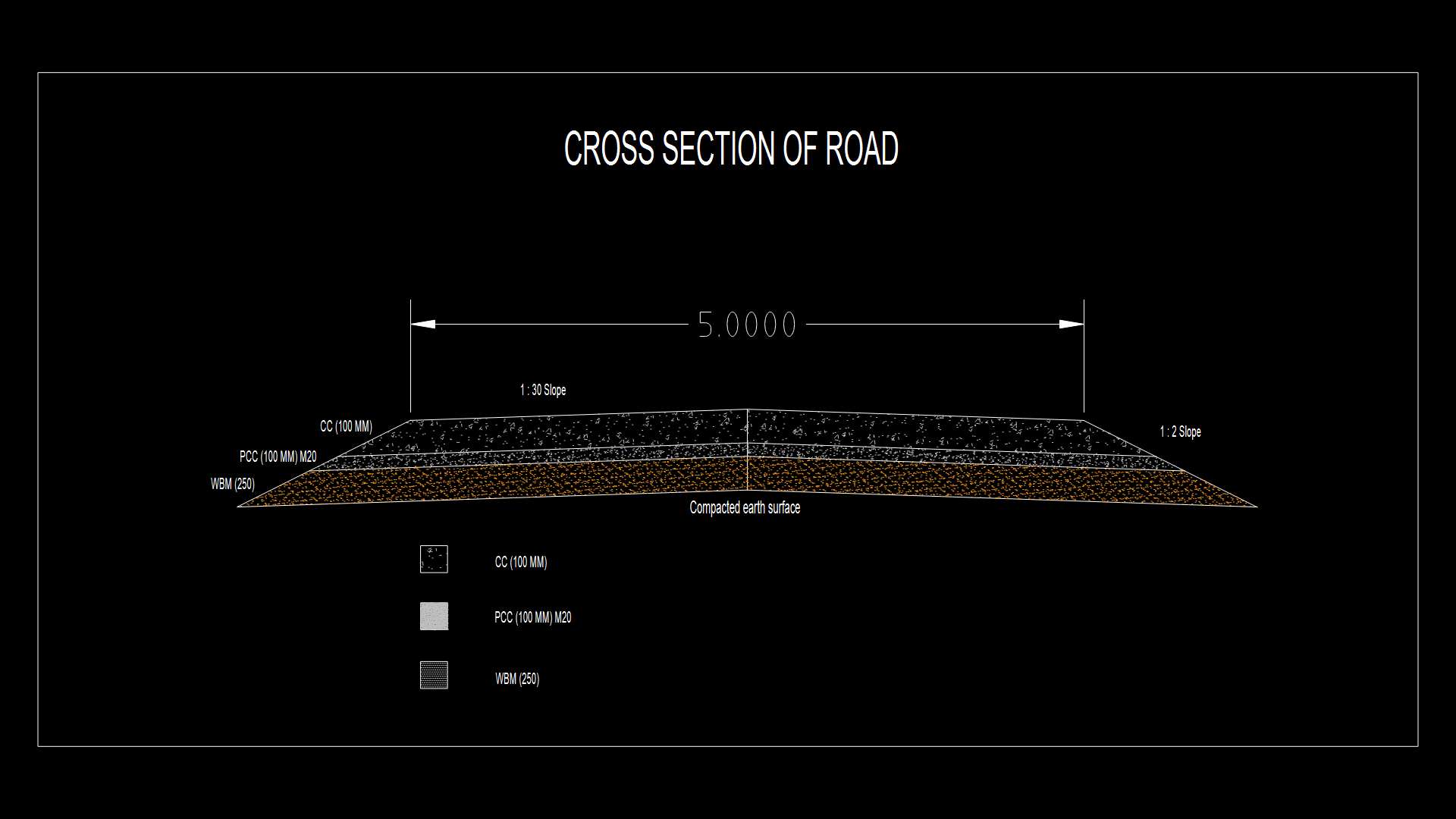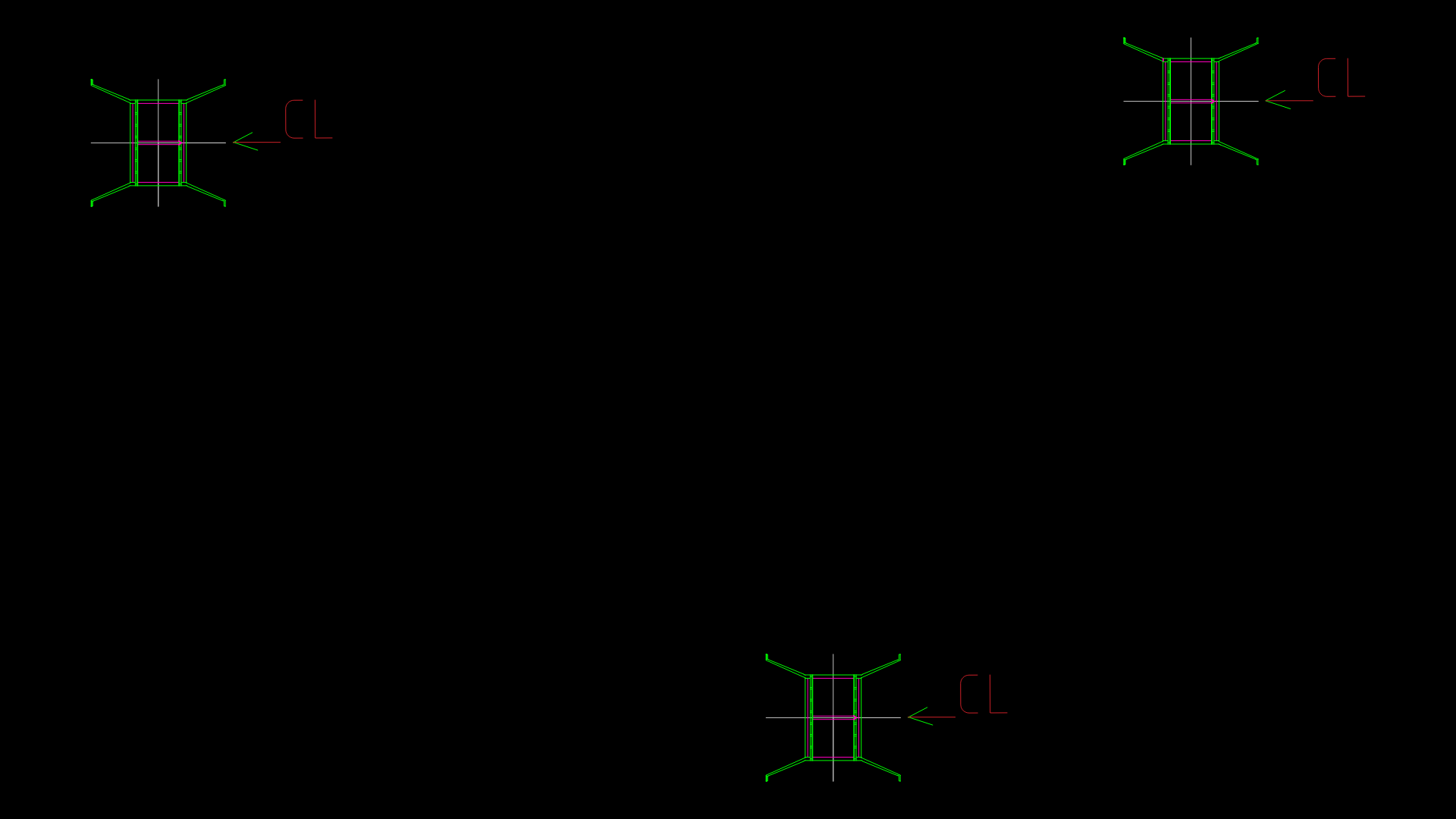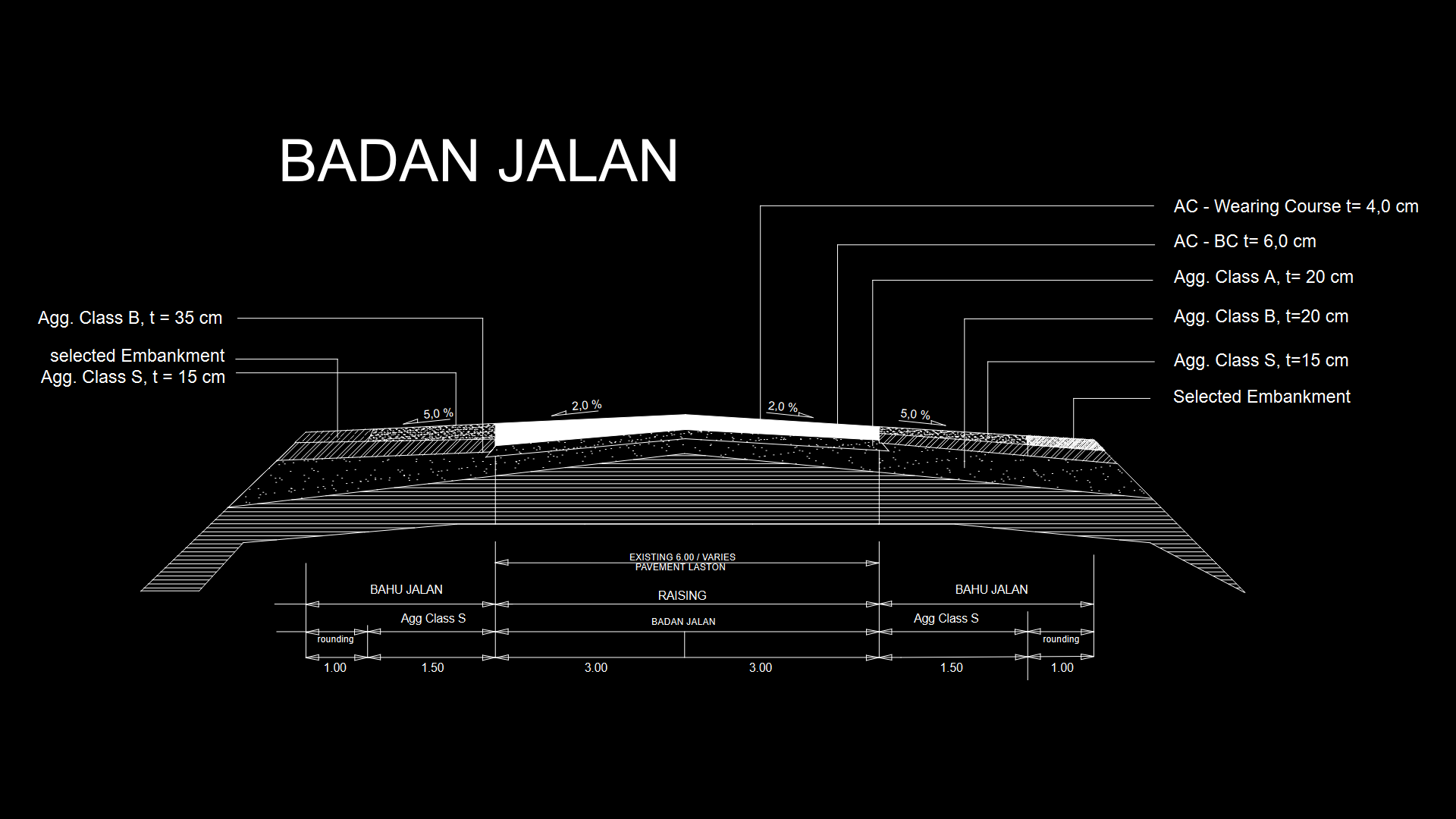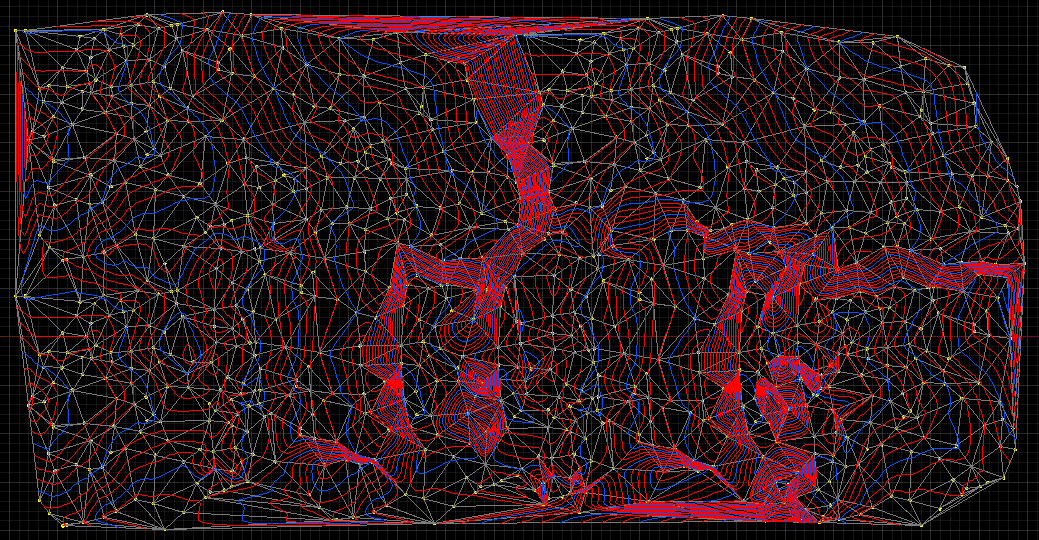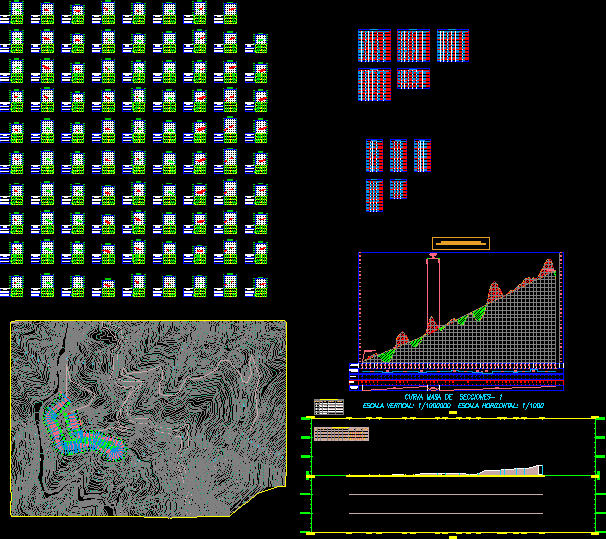Concrete Ramp DWG Section for AutoCAD
ADVERTISEMENT
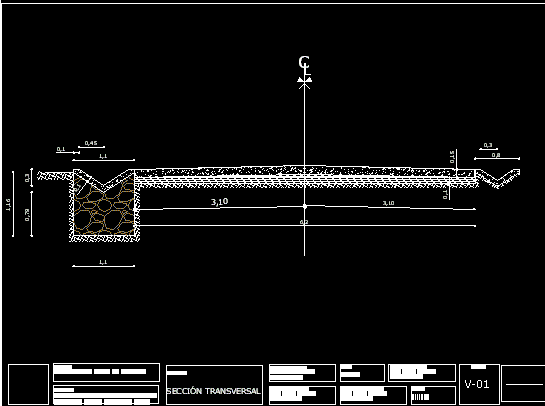
ADVERTISEMENT
Transversal section and plane of a ramp strech in armed concrete at rural road
Drawing labels, details, and other text information extracted from the CAD file (Translated from Spanish):
rampa la yerbabuena, project: construction ramp of concrete, content: cross section, sheet no .:, location: rise the guama, hamlet yerbabuena, parish morán, municipality moran, content: plan of the road
Raw text data extracted from CAD file:
| Language | Spanish |
| Drawing Type | Section |
| Category | Roads, Bridges and Dams |
| Additional Screenshots |
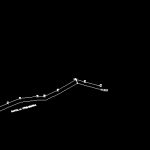 |
| File Type | dwg |
| Materials | Concrete, Other |
| Measurement Units | Metric |
| Footprint Area | |
| Building Features | |
| Tags | armed, autocad, concrete, DWG, HIGHWAY, pavement, plane, ramp, Road, route, rural, section, transversal |
