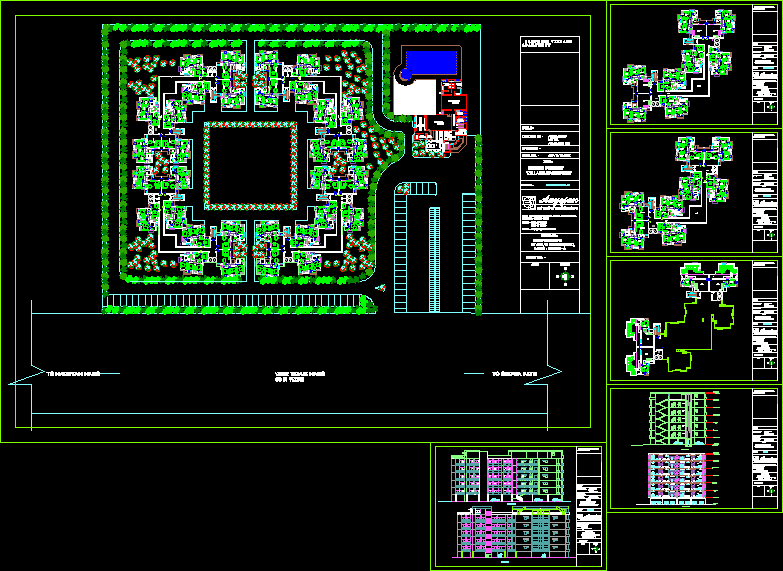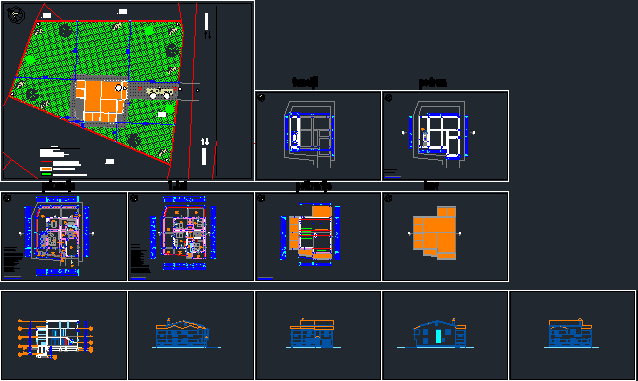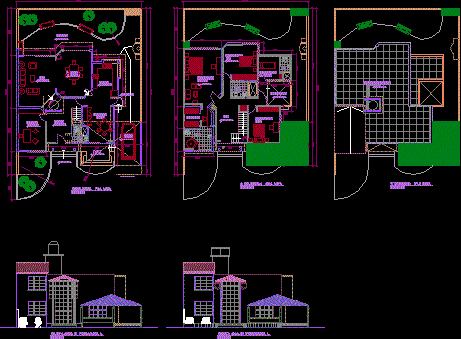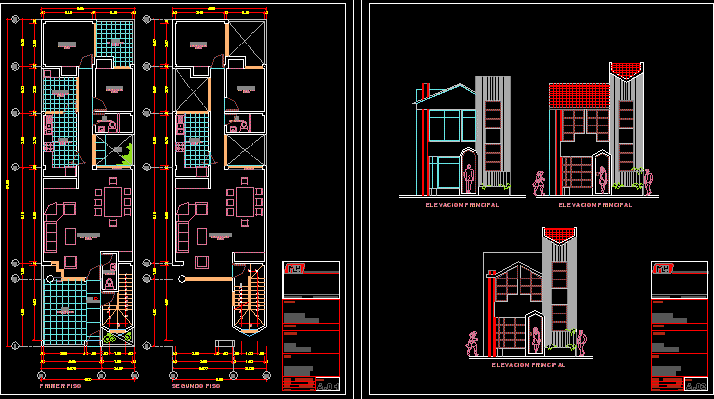Condo DWG Plan for AutoCAD

Drawing consists site plan; floor plans; elevations and sections of apartments.
Drawing labels, details, and other text information extracted from the CAD file:
w.m., lift lobby, commen floor, lift, gaurd room, electric room, green area, water body, tot area, exit, entry, l.toilet, g.toilet, w.c., swimming pool, store, toilet, banquet hall, party lawn, children pool, display, g.changing, caretaker, pantry, kitchen, room, l.changing, lockers, recp., waiting lounge, living, final floor plan, front elevation, side elevtion, section at yy’, water flow, bed room, bedroom, section at xx’, to madhyam marg, to shipra path, school of architecture, scale -, checked by -, drawn by -, ar.pradeep mittal ar. sumit rai, dwg. no. -, design project, drawing -, sheet no. -, b.arch , section – a, village apartment, prastut sharma, aayojan, typical floor plan, ground plan, top floor plan, elevation, section
Raw text data extracted from CAD file:
| Language | English |
| Drawing Type | Plan |
| Category | House |
| Additional Screenshots |
 |
| File Type | dwg |
| Materials | Other |
| Measurement Units | Metric |
| Footprint Area | |
| Building Features | Pool |
| Tags | apartamento, apartment, apartments, appartement, aufenthalt, autocad, casa, chalet, condo, consists, drawing, dwelling unit, DWG, elevations, floor, haus, house, logement, maison, plan, plans, residên, residence, sections, site, unidade de moradia, villa, wohnung, wohnung einheit |








