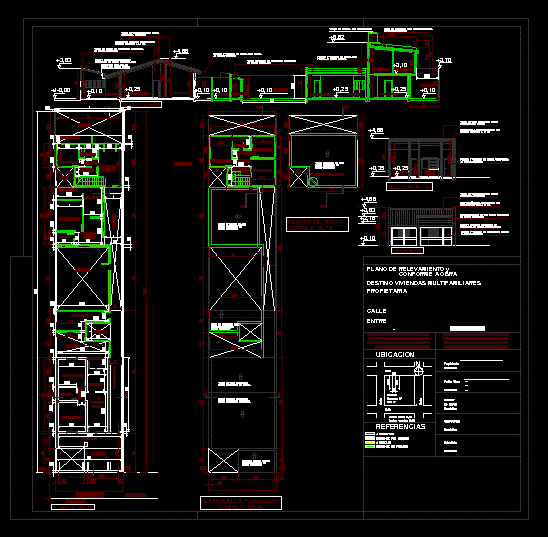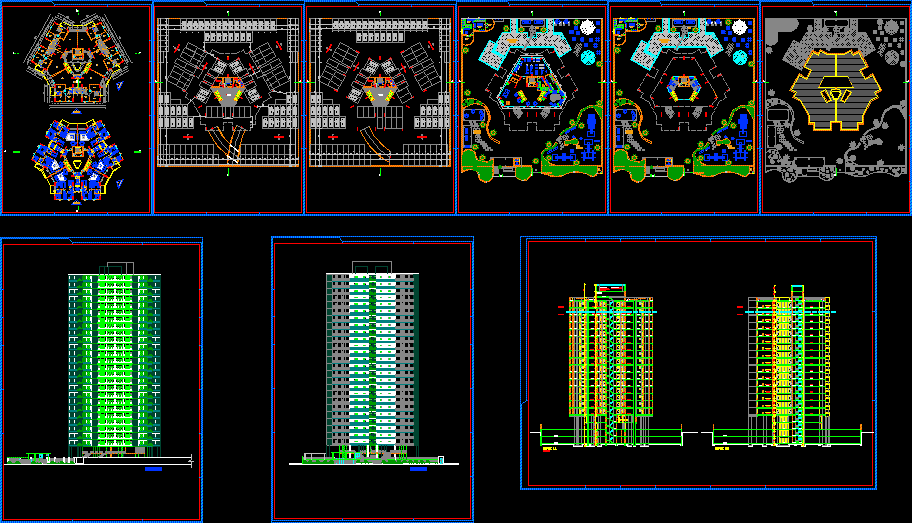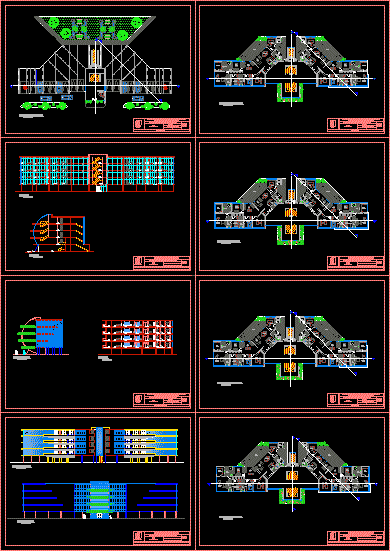Condominium 3 Units, Drawing For Approaval DWG Block for AutoCAD

3 apartments for families, situated in a narrow lot of 8 meters wide x 42 m deep. With level dimensions, measures, name of local specifications. Presentation format for agencies.
Drawing labels, details, and other text information extracted from the CAD file (Translated from Spanish):
references, existing with permission, existing without permission, to build, to demolish, address :, calculator :, survey map and, destination multifamily housing, block: no, adrema :, street, lot number, location, street, between, owner , of works :, constructor :, director, expert viewer :, owner :, lm, roof plant on p. high, roof of colonial tiles on wooden structure, masonry common bricks with full lime plaster, roof of zinc sheets on reticulated iron structure, grids and sliding protons in rectangular iron structure, wooden doors and windows with paint synthetic enamel, wooden doors and windows with natural varnish paint, according to work, lc sidewalk, garage, living room, bedroom, bathroom, kitchen, laundry, patio, storage, ante-bath, duct plate folded painted with synthetic enamel
Raw text data extracted from CAD file:
| Language | Spanish |
| Drawing Type | Block |
| Category | Condominium |
| Additional Screenshots |
 |
| File Type | dwg |
| Materials | Masonry, Wood, Other |
| Measurement Units | Metric |
| Footprint Area | |
| Building Features | Deck / Patio, Garage |
| Tags | apartment, apartments, autocad, block, building, condo, condominium, deep, drawing, DWG, eigenverantwortung, families, Family, flat, group home, grup, Level, lot, mehrfamilien, meters, multi, multifamily housing, narrow, ownership, partnerschaft, partnership, specifications, units, wide |








