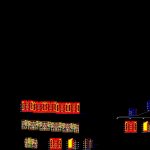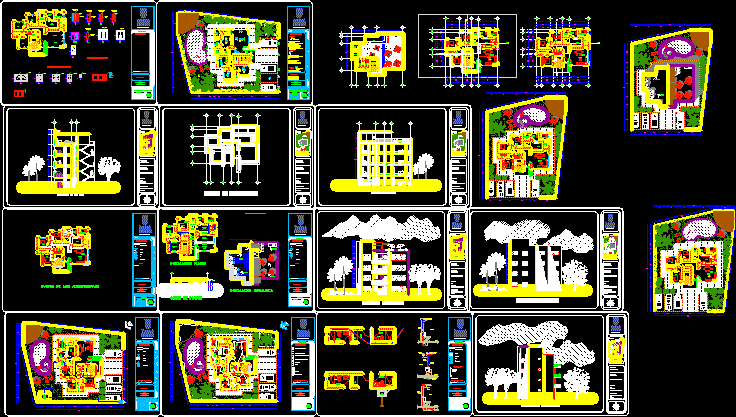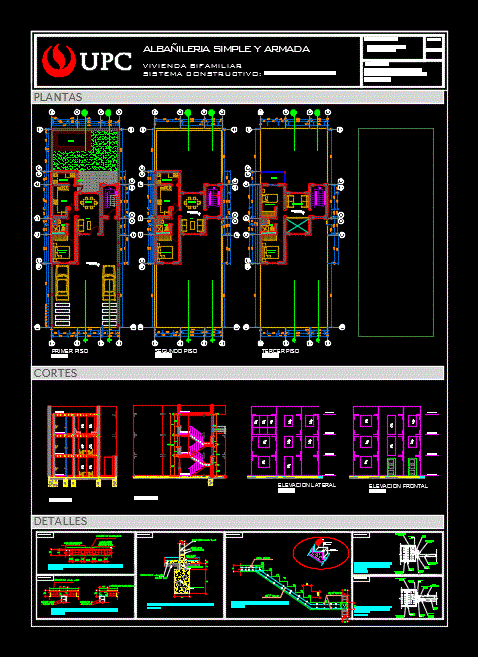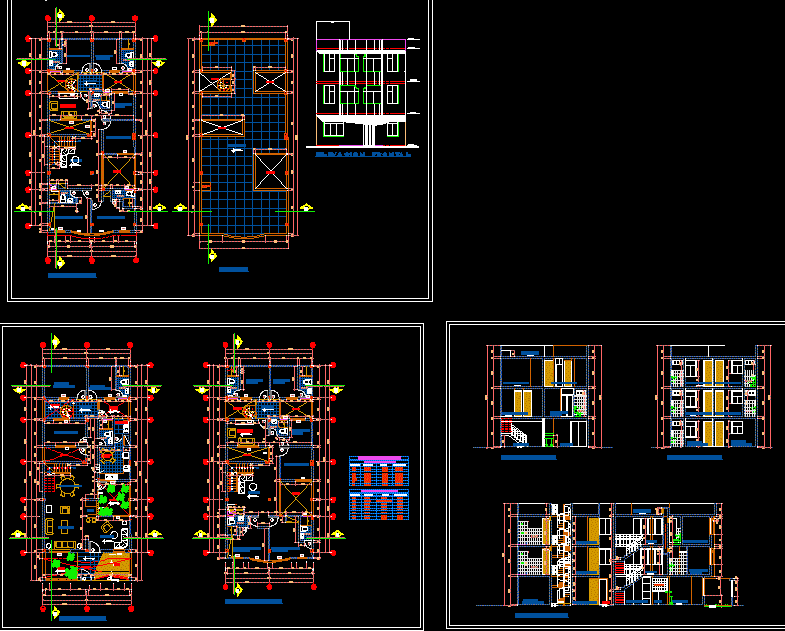Condos DWG Section for AutoCAD
ADVERTISEMENT

ADVERTISEMENT
Condos – Split level – Plants – Sections – Elevations
Drawing labels, details, and other text information extracted from the CAD file (Translated from Spanish):
axis driveway, official line of closure, parking, cellars, living, dining room, kitchen, access, hall, loggia, electrical meters, utilero, electric panel, hood extraction, sewer discharge, forced draft heater, shutte trash, wet network cabinet, meters potable water, air, sewage ventilation, garbage room, living room, corridor, warehouse, south elevation – north building, cross section full terrain, elevation block type, court bb, court aa, plant floor type, plant depto. kind
Raw text data extracted from CAD file:
| Language | Spanish |
| Drawing Type | Section |
| Category | Condominium |
| Additional Screenshots |
 |
| File Type | dwg |
| Materials | Other |
| Measurement Units | Metric |
| Footprint Area | |
| Building Features | Garden / Park, Parking |
| Tags | apartment, autocad, building, condo, Condos, DWG, eigenverantwortung, elevations, Family, group home, grup, Level, mehrfamilien, multi, multifamily housing, ownership, partnerschaft, partnership, plants, section, sections, split |








