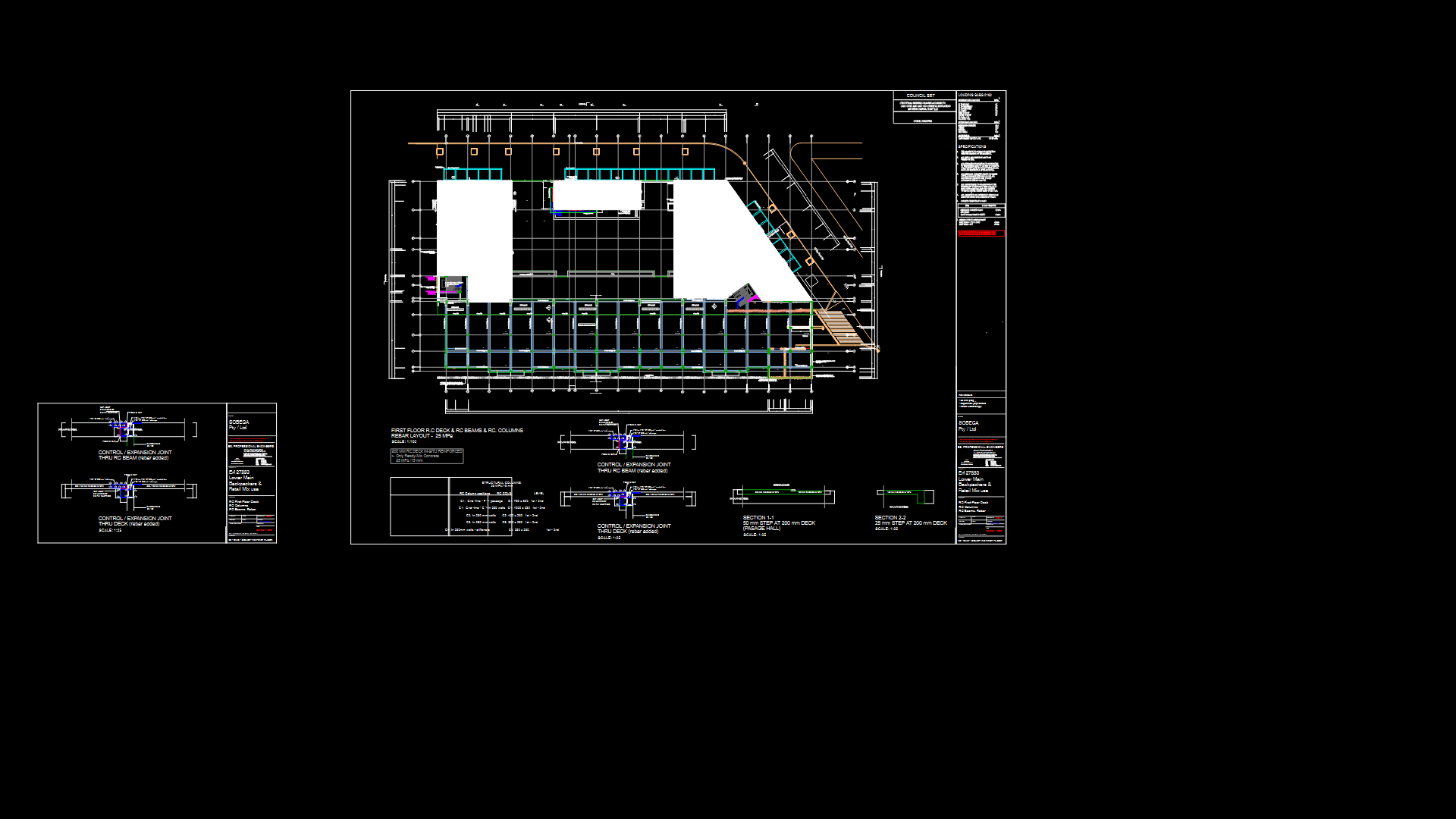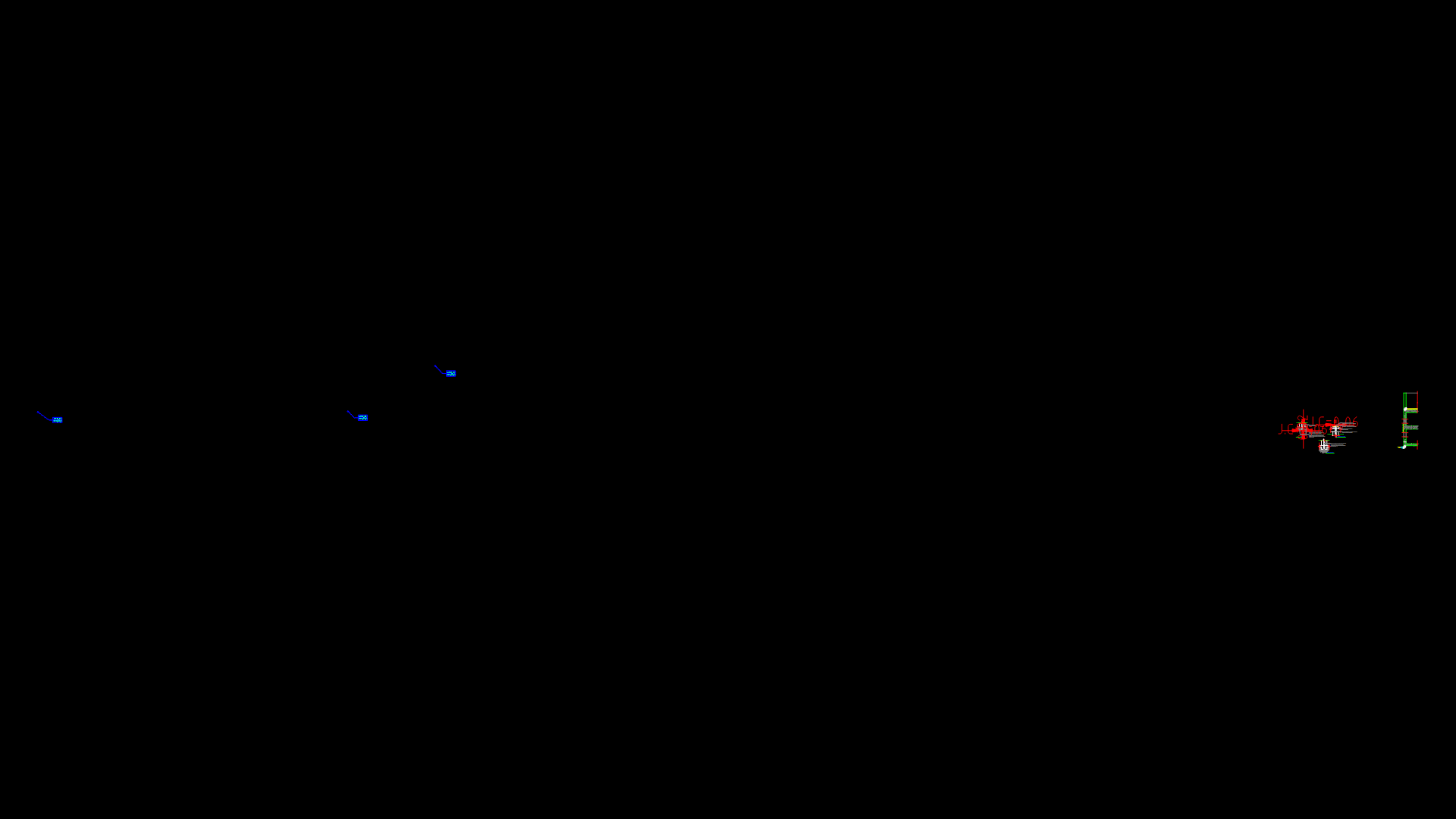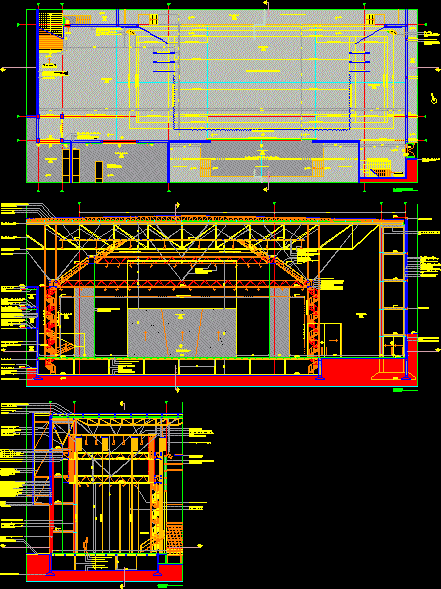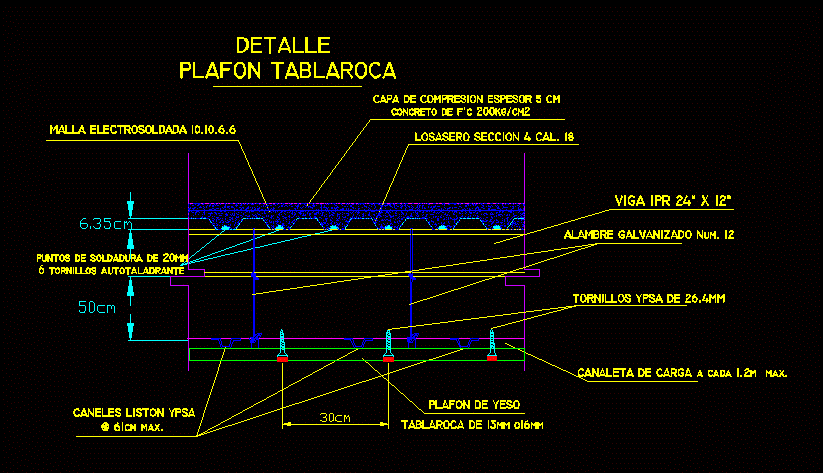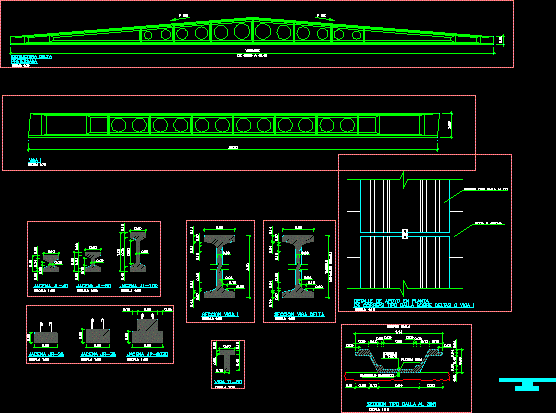Constructive Section 2 DWG Section for AutoCAD

Constructive sectionby facde in buildingof two housings2 levels and basement – inclined tile roof – Armed concrete structure with unidirectional forged
Drawing labels, details, and other text information extracted from the CAD file (Translated from Spanish):
section by facade enclosure, forged unidirectional, concrete wall, gravel filling, solera h.a., printed concrete surface treatment, plaster m. cement, plastered, cleaning concrete, slotted structured pvc tube, concrete, gravel filling, filtering material, draining membrane, of tacos in, high density polyethylene, anionic emulsion of rubber betun, thermal insulation extruded polystyrene, aluminum carpentry, plastered interior mortar hidrofugo, lining perliescayola, skirting, gripping mortar, soleria, sand bed, forged unidirectional, Plaster trim, tabicon brick hollow, air chamber, lining perliescayola, air chamber, hollow brick partition, stone flashing, mortar cement mortar, formation presttel concrete loading bay, foot manufactures brick hollow, hollow brick zocalo training, thermal insulation extruded polystyrene, plastered interior mortar hidrofugo, rock wool insulation cm, layer of mortar two cms., waterproofing of bitumen lbm, Arabic tile received with bastard mortar, forged unidirectional, mortar cement mortar, formation presttel concrete loading bay, foot manufactures brick hollow
Raw text data extracted from CAD file:
| Language | Spanish |
| Drawing Type | Section |
| Category | Construction Details & Systems |
| Additional Screenshots |
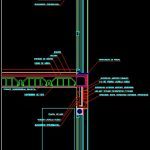 |
| File Type | dwg |
| Materials | Aluminum, Concrete |
| Measurement Units | |
| Footprint Area | |
| Building Features | |
| Tags | autocad, basement, béton armé, concrete, constructive, DWG, formwork, housings, inclined, levels, reinforced concrete, roof, schalung, section, stahlbeton, tile |
