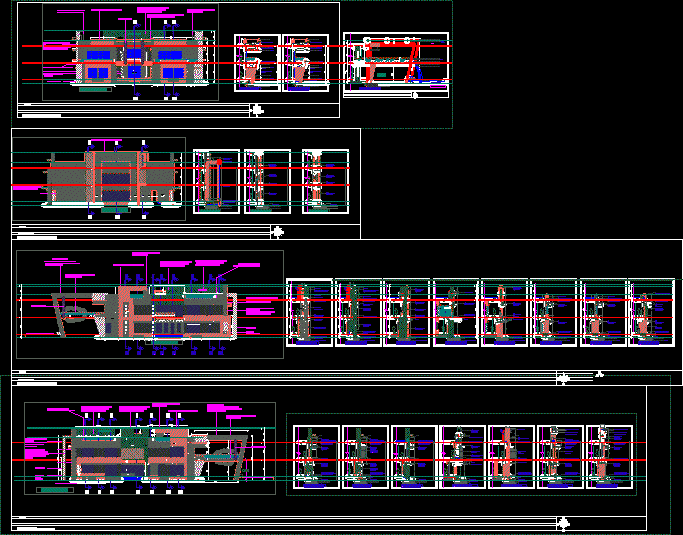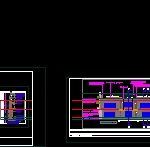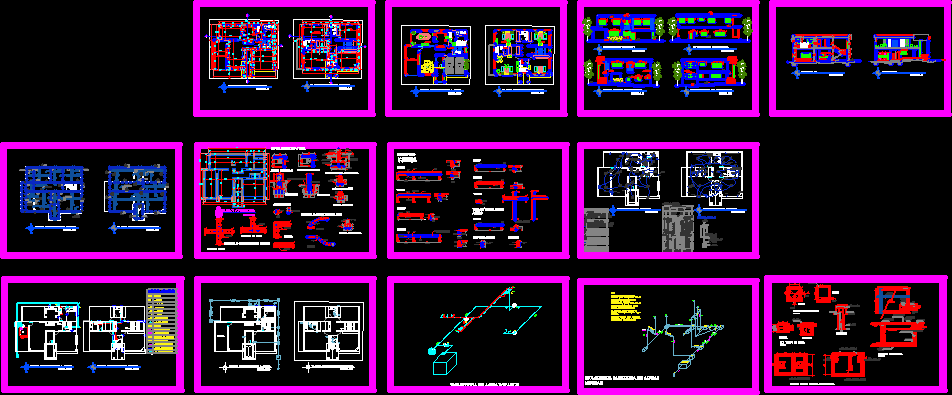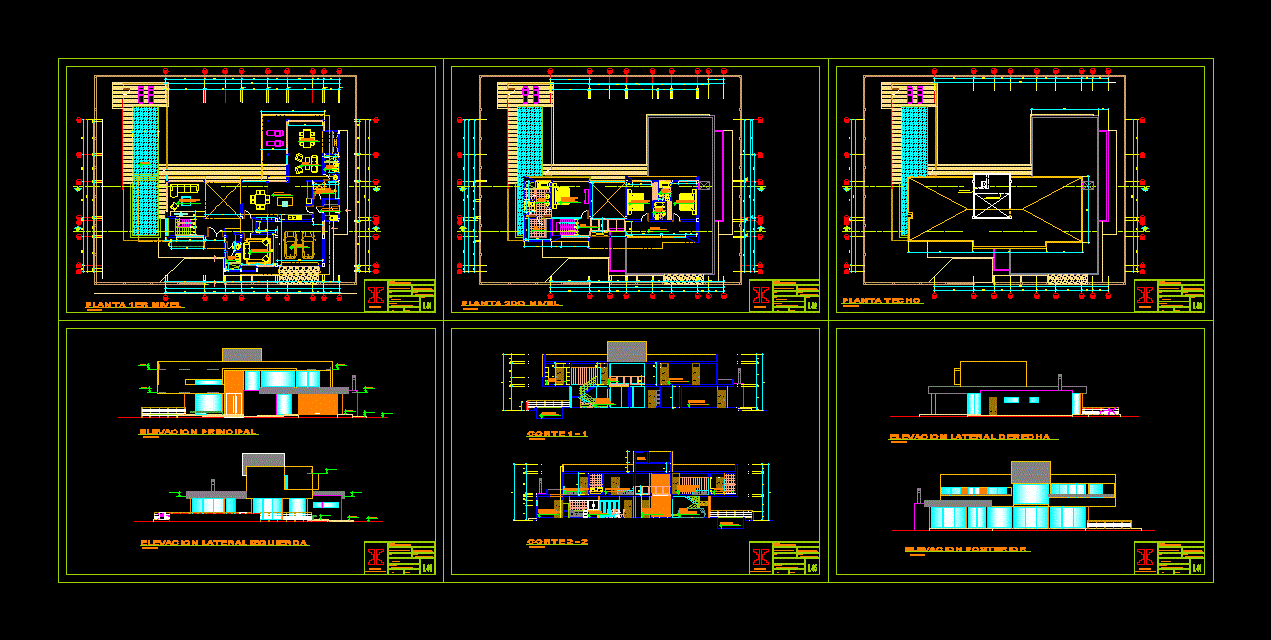Contemporary Banglow;All Details DWG Section for AutoCAD
ADVERTISEMENT

ADVERTISEMENT
This is an modern building with all kind of necessary details;spot sections.. …
Drawing labels, details, and other text information extracted from the CAD file:
title of drawing, project, porch, porch section, aerocon block infill, elevation-c, waterbody details to be provided later, spot section, fixed glass, terrace room, elevation-d, elevation-a, terrace room, r.c.c fins, elevation- b, refer planter detail, door, as per detail, waterbody, the watertank can be placed inside this structure to prevent direct heating from the sun, steel cable support
Raw text data extracted from CAD file:
| Language | English |
| Drawing Type | Section |
| Category | House |
| Additional Screenshots |
 |
| File Type | dwg |
| Materials | Glass, Masonry, Steel, Wood, Other |
| Measurement Units | Metric |
| Footprint Area | |
| Building Features | Pool |
| Tags | apartamento, apartment, appartement, aufenthalt, autocad, building, casa, chalet, contemporary, details, dwelling unit, DWG, haus, house, kind, logement, maison, modern, residên, residence, section, sections, unidade de moradia, villa, wohnung, wohnung einheit |








