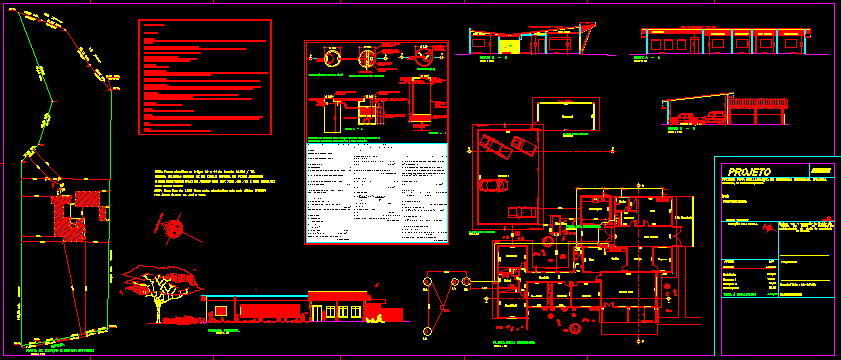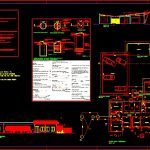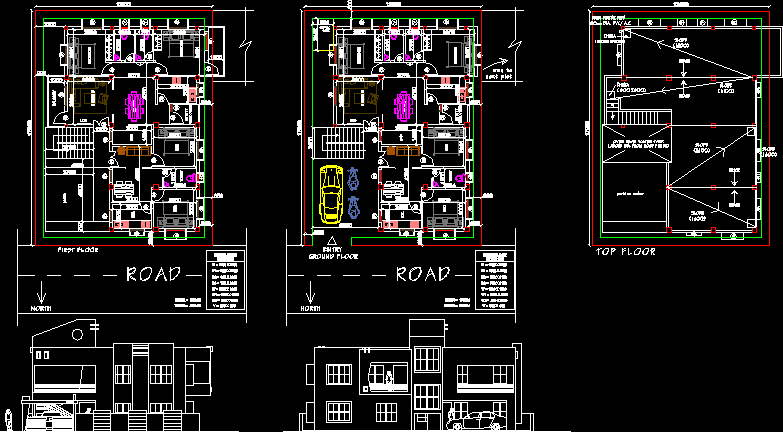Country House DWG Section for AutoCAD

Country houise – Plants – Sections – Details – File of installations
Drawing labels, details, and other text information extracted from the CAD file (Translated from Portuguese):
recognition of the property right, implies by the city hall in the, I declare that the approval of the project not, areas, owners :, situation without scale, of the land., des., project for regularization of single-family residence, garage ,, location :, project, single sheet, owner, in the bi moist areas up to the roof., sewage: collected through a septic tank, anaerobic filter, garbage: public collection, technical responsible and project author, magnetic north, residence, land, calculation memorial for septic tank, anaerobic filter, effluent collection channel, a – a cut, false bottom, circular type anaerobic filter, hermetic closure cap, outlet for pa, cut b – b, bore brick or pre – formed rings, inspection cap, n. cleaning guide, projection of the inspection cover, total to regularize, road, plant rental and sanitary system, living room, toilet, kitchen, ac, office, circulation, canopy, launderette, leisure, shower, laundry, barbecue, water box, covered patio, outdoor patio, projection of the eaves, cx. gord., cx. f, cd, pa, taco, liner plaster, lining wood, slab lining, ceramics, cemented cement, cut c – c, main facade, ground floor residence, churasqueira, ground floor barbecue, ground floor garage, plant low gazebo, gazebo, and barbecue
Raw text data extracted from CAD file:
| Language | Portuguese |
| Drawing Type | Section |
| Category | House |
| Additional Screenshots |
 |
| File Type | dwg |
| Materials | Wood, Other |
| Measurement Units | Metric |
| Footprint Area | |
| Building Features | Deck / Patio, Garage |
| Tags | apartamento, apartment, appartement, aufenthalt, autocad, casa, chalet, COUNTRY, details, dwelling unit, DWG, file, haus, house, installations, logement, maison, plants, residên, residence, section, sections, unidade de moradia, villa, wohnung, wohnung einheit |








