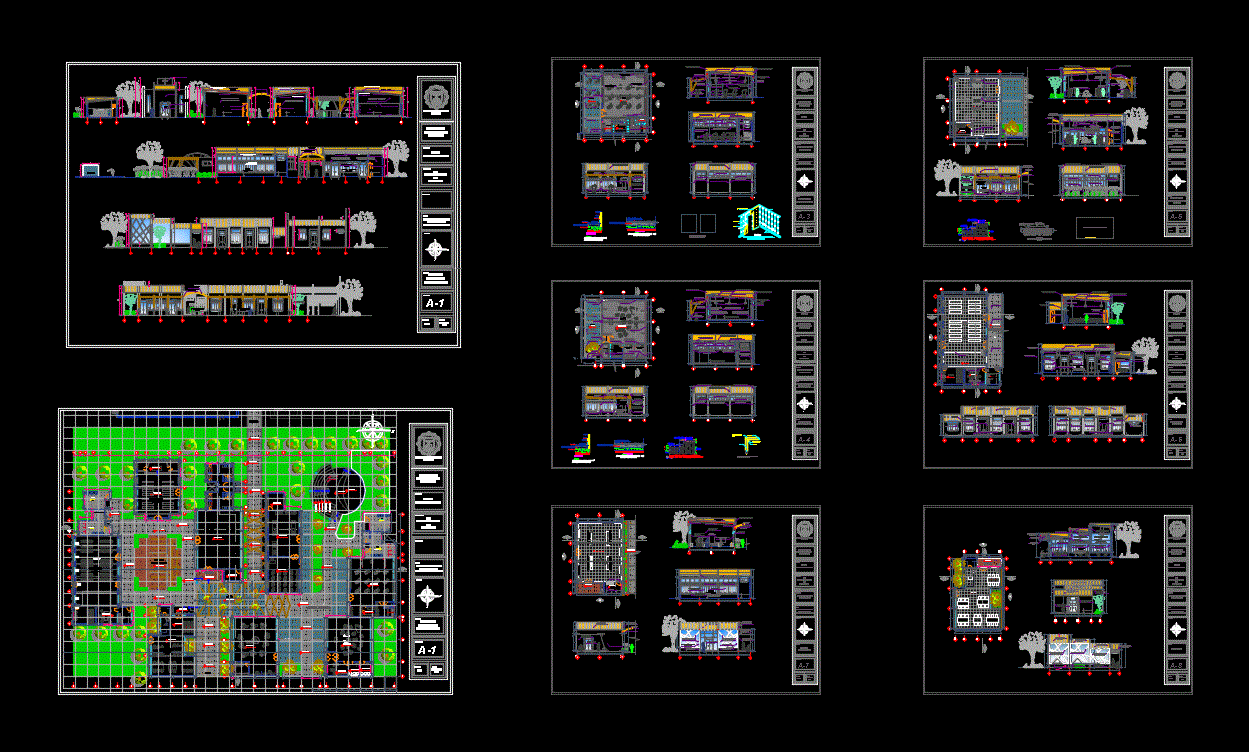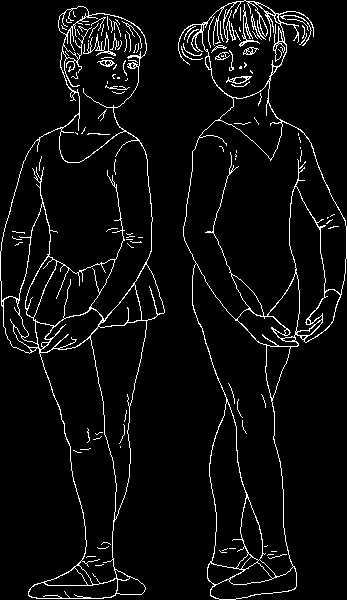Culture Youth Development Center DWG Plan for AutoCAD

DEVELOPMENT PLANS OF THE CULTURAL CENTER AREA YOUTH DEVELOPMENT; COURT LIFTS includes plants; MATERIALS; CHAPEL AND CONSTRUCTION DETAILS; LIBRARY; SUM; SHOWROOM; EXHIBITION SPACE; ANFITEATRO; WORKSHOPS.
Drawing labels, details, and other text information extracted from the CAD file (Translated from Spanish):
deposit of books, control and loan, ivory-colored porcelain floor, series, s.u.m., altar, chapel, radio booth, control booth, storage, capac class. urban, capac workshop urban, shelves, lockers, equipment and materials storage, storage, painting workshop, sacristy, lavatories, sshh, disabled, cup trebol atlantic flux white, dressing room, dressing rooms, ss.hh., locker, lockers, exit emergency., entrance, towards sports area, tarrajeo painted, slab of rubbed contreto, natural terrain, waterproofing layer, bamboo counter-stopping meeting, with bamboo floating floor, scale:, false floor, concrete adoquin, concrete, bed, floor porcelain tile, stone with interior porcelain floor, floor concrete adoquin meeting, metal corner for, according to specifications, striped underlayment, law, year, national university of Piura, faculty of architecture and urbanism, course:, architectural design viii, chair: , subject :, pupil:, youth development center union- development z. cultural, film:, scale:, date:, plane: dance workshop development, north: dance workshop, stainless steel double support for bar, —, dance workshop floor, panel of guayaquiladoado to wall, with metal structure fastened with bolts., cut aa, double pivot door in plywood mahogany, with glass shutter., terrace, bb cut, guayaquil panel, with metal structure attached to the wall with fastening bolts. reinforced concrete, reinforced concrete column, music workshop development, wind instruments, string instruments, music workshop plant, tariffed wall for grafitti painting, music workshop, drawing and painting workshop development, polished cement floor, drawing workshop plant and painting, drawing and painting workshop, multiple metal union of steel sphere, metal plate for union of guayaquil cane
Raw text data extracted from CAD file:
| Language | Spanish |
| Drawing Type | Plan |
| Category | City Plans |
| Additional Screenshots | |
| File Type | dwg |
| Materials | Concrete, Glass, Steel, Wood, Other |
| Measurement Units | Metric |
| Footprint Area | |
| Building Features | |
| Tags | amphitheater, area, autocad, center, Chapel, city hall, civic center, community center, court, cultural, culture, development, drywall, DWG, exhibition hall, includes, library, lifts, plan, plans, sum, youth |








