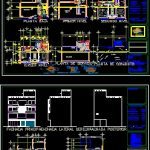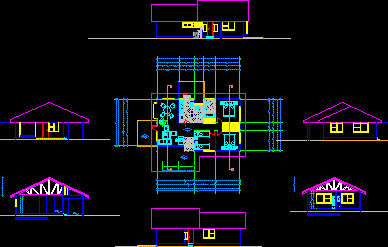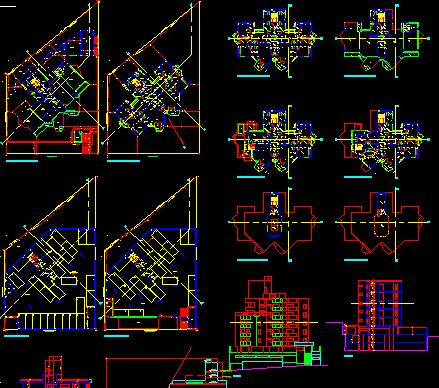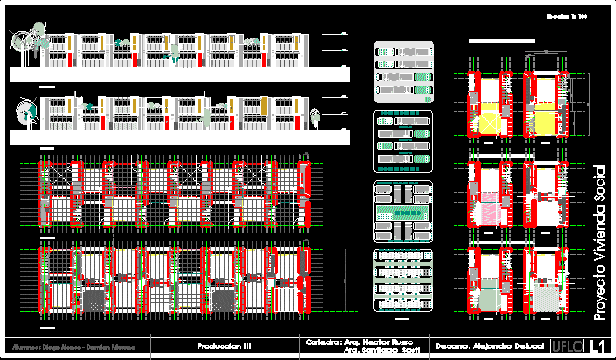Department Building 4 Levels DWG Section for AutoCAD

Complete department with installations -Elevations -Sections – Facades – Foundations
Drawing labels, details, and other text information extracted from the CAD file (Translated from Spanish):
bm, np, sidewalk, commercial area, kitchen, bathroom, npt, up, warehouse, free area, low, dining room, location, owner :, location :, project :, scale :, date :, notes :, work :, plane :, drawing:, dimensions apply drawing, house room, acot, mts., arq. horacio huerta de la r., jacob moysen huerta., table of areas, surface of construction pb, total, surface of the land, surface of total construction., ground floor, first level, second level, room, access, fireplace, third level plant service silver slab plant set, dining room, patio, closed, flat slab roof, legend, earth, well grounded, output for external telephone interface box outside telephone, buzzer – buzzer , button, switch three way – switching, bipolar single imterruptor, unipolar simple switch, high phase socket, single phase socket, meter bank, box making energy, junction box, output device fluorescent lamp attached to the ceiling device recessed ceiling – spot light, wall artifact outlet – bracket, ceiling or light source device outlet, distribution board, wat – hour meter, general board, special step box, t Herma, cfe Rush, wooden cabinet, connection ports, safety pins, blades, of the terminal block, notes, city sewage collector., s.c.a.f s.a.a.f., b.a.n. b.a.p., b.a.p., b.a.p. b.a.n., b.a.n., b.c.a.f, b.c.a.c, c.c.a.c, manhole cover, d e t a l l e, for fixing anchors, registration hearth, the counterframe, acot. indicated frame counterframe unscaled flattened polishing, cement sand, c or r t l o n g i t e d i n a l, d and t a l l e d e r e g i s t r or sense runoff, p l a n t, half round, pipe, precast lid, a x b, firm concrete angle fo. of, design of, details, flattened polished facade, right side front, CD, CC, tl, cimentacion colindancia, crown, base, stone breaststroke, intermediate cimentacion, chain desplante, chain desplante, type castle chain enclosure , chain type, tl, trabe de caga, trabe type, armed details., esc. dimensions govern drawing, reinforced slab, rear facade, utility room, water tank area, free area
Raw text data extracted from CAD file:
| Language | Spanish |
| Drawing Type | Section |
| Category | Condominium |
| Additional Screenshots |
 |
| File Type | dwg |
| Materials | Concrete, Wood, Other |
| Measurement Units | Metric |
| Footprint Area | |
| Building Features | Deck / Patio, Fireplace |
| Tags | apartment, autocad, building, complete, condo, department, DWG, eigenverantwortung, elevations, facades, Family, foundations, group home, grup, installations, levels, mehrfamilien, multi, multifamily housing, ownership, partnerschaft, partnership, section, sections |








