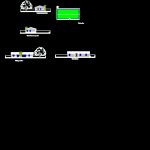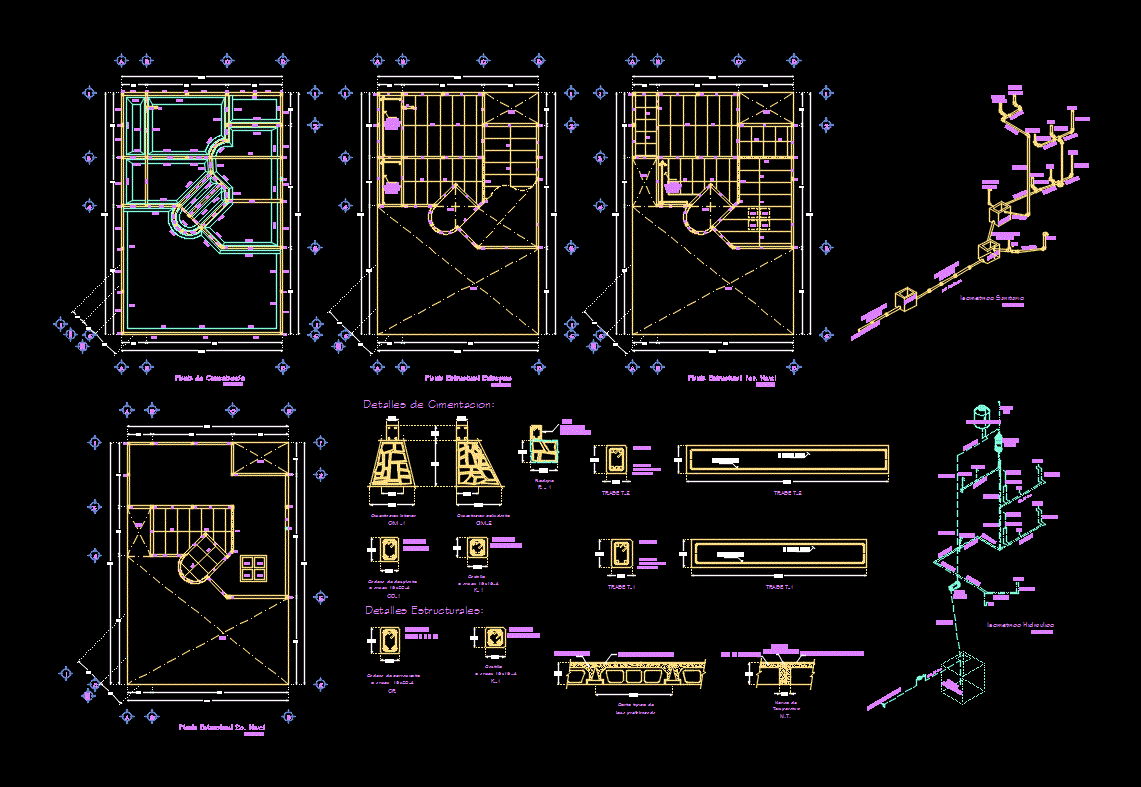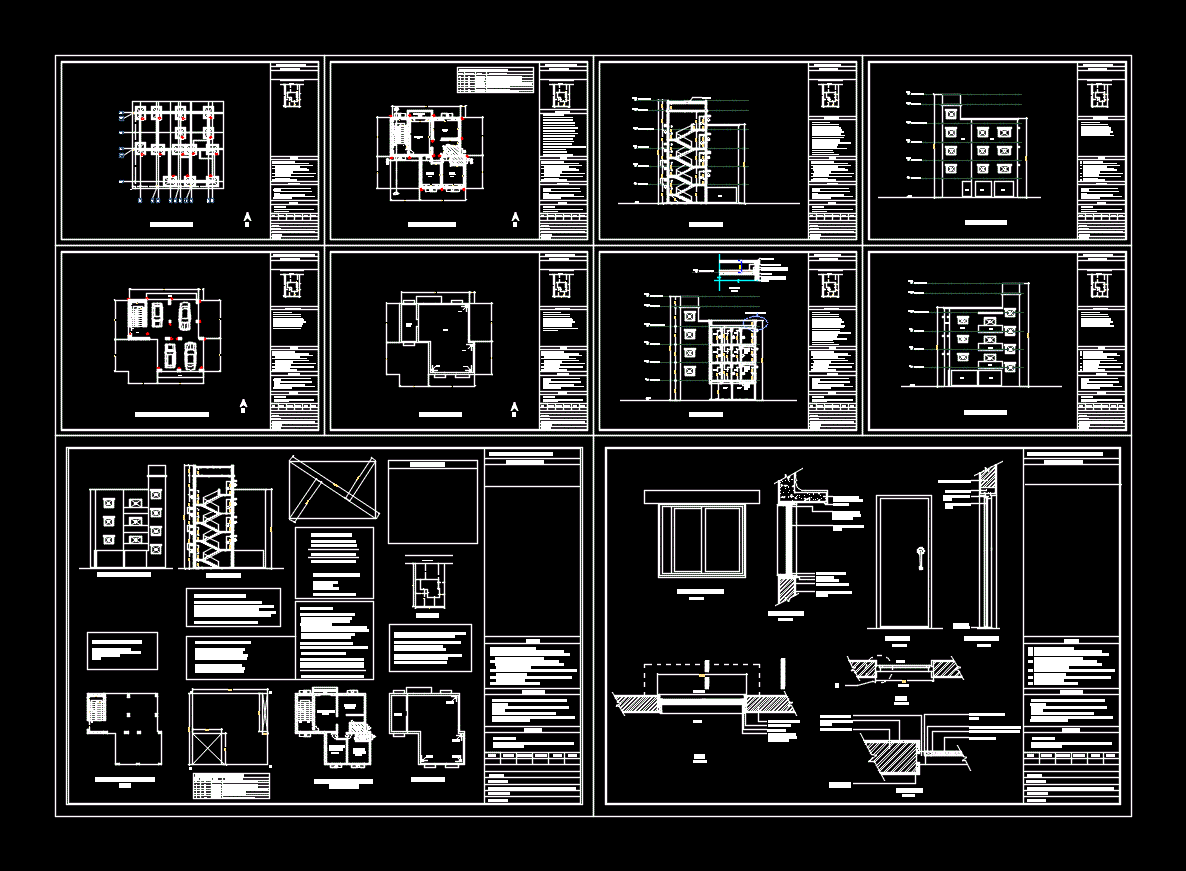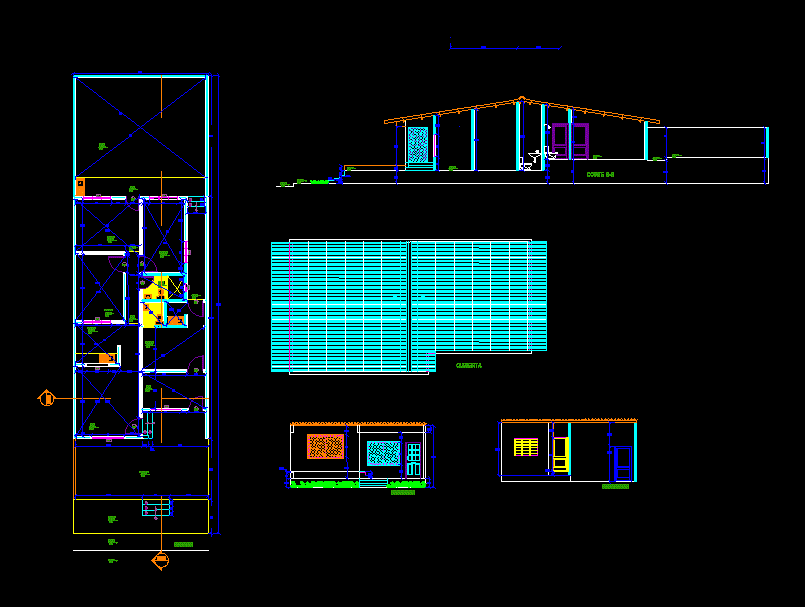Detached House 1st Layer DWG Section for AutoCAD
ADVERTISEMENT

ADVERTISEMENT
House with a floor heights – Appliance – sections – elevations etc ..
Drawing labels, details, and other text information extracted from the CAD file (Translated from Spanish):
a-a cut, b-b cut, front view, rear view, right side view, left side view, roof, green area, sidewalk, screed, floor downspout, official line, building line, antejardin, av. manuel rodriguez, the navy, freedom, psje. emilio rojas, duoc uc, scale, career, content, project, student, subject, teacher, indicated, film, school construction, date, front elevation, rear elevation, left lateral elevation, right lateral elevation, cut aa, bb cut, flat roof, location plan, location plane
Raw text data extracted from CAD file:
| Language | Spanish |
| Drawing Type | Section |
| Category | House |
| Additional Screenshots |
 |
| File Type | dwg |
| Materials | Other |
| Measurement Units | Metric |
| Footprint Area | |
| Building Features | |
| Tags | apartamento, apartment, appartement, aufenthalt, autocad, casa, chalet, detached, dwelling unit, DWG, elevations, floor, haus, heights, house, layer, logement, maison, residên, residence, section, sections, st, unidade de moradia, villa, wohnung, wohnung einheit |








