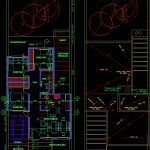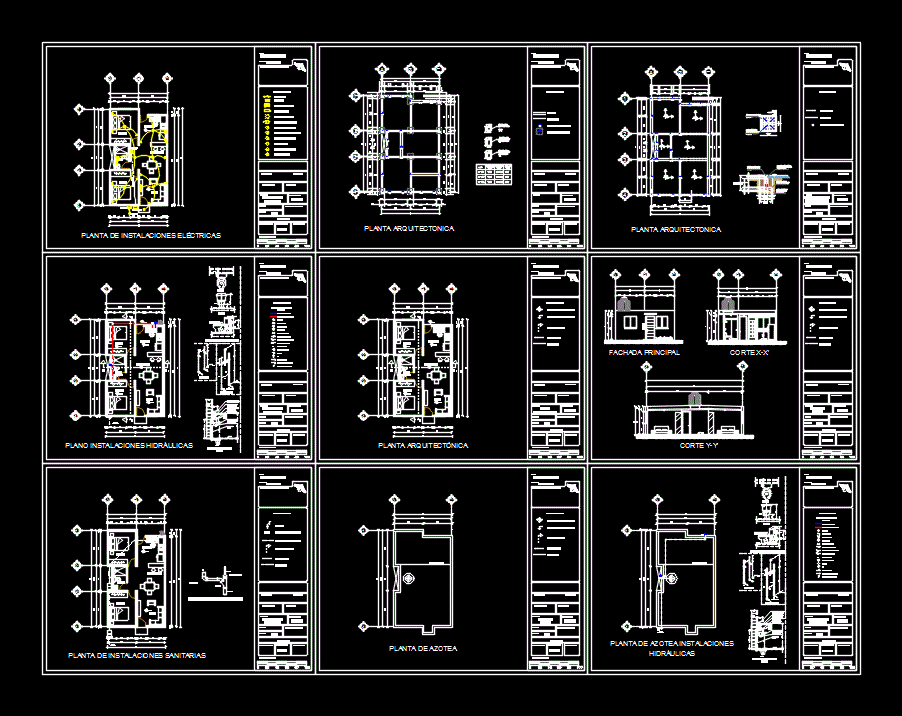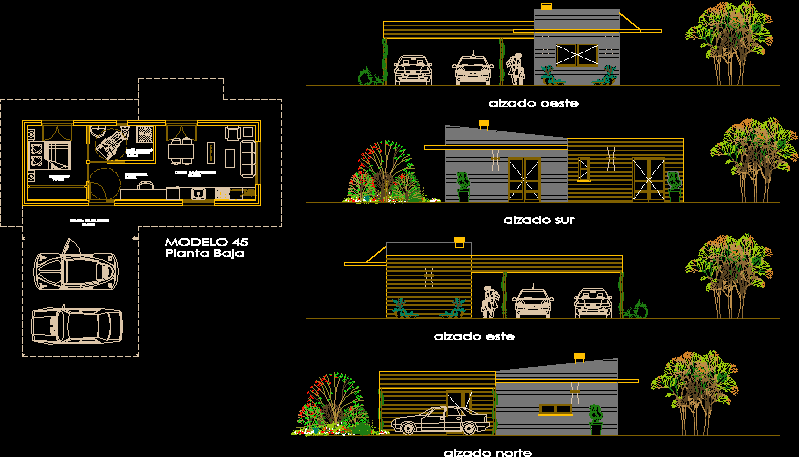Detached House DWG Block for AutoCAD
ADVERTISEMENT

ADVERTISEMENT
GROUND FLOOR ROOF ARCHITECTURAL AND HOUSING HOUSE IN LOT BETWEEN WALLS, BUILT WITH MASONRY seismoresistant, 3 BEDROOMS, LIVING ROOM, BATHROOM AND KITCHEN, PATIO WITH GRILL INTERNAL
Drawing labels, details, and other text information extracted from the CAD file (Translated from Spanish):
openwork bonnet, metal and wood carpentry, hº aº beam, reinforced concrete parapet, hº aº seen home, inverted roof with ridge, em, main board, movable mosaic, bronze javelin, inspection chamber, work :, client :, plane :, date :, revision :, bedroom, garage, step, bathroom, kitchen, dining room, patio, antebenium, municipal line, lane trail, ground floor, rotisserie, pergolado projection, projection eave, roofing plant , martinez – suarez, housing
Raw text data extracted from CAD file:
| Language | Spanish |
| Drawing Type | Block |
| Category | House |
| Additional Screenshots |
 |
| File Type | dwg |
| Materials | Concrete, Masonry, Plastic, Wood, Other |
| Measurement Units | Metric |
| Footprint Area | |
| Building Features | Deck / Patio, Garage |
| Tags | apartamento, apartment, appartement, architectural, aufenthalt, autocad, block, built, casa, chalet, detached, dwelling unit, DWG, floor, ground, haus, house, Housing, logement, lot, maison, masonry, residên, residence, roof, seismoresistant, unidade de moradia, villa, walls, wohnung, wohnung einheit |








