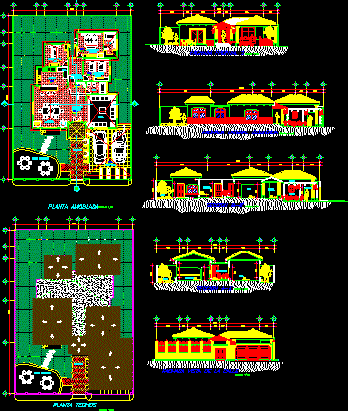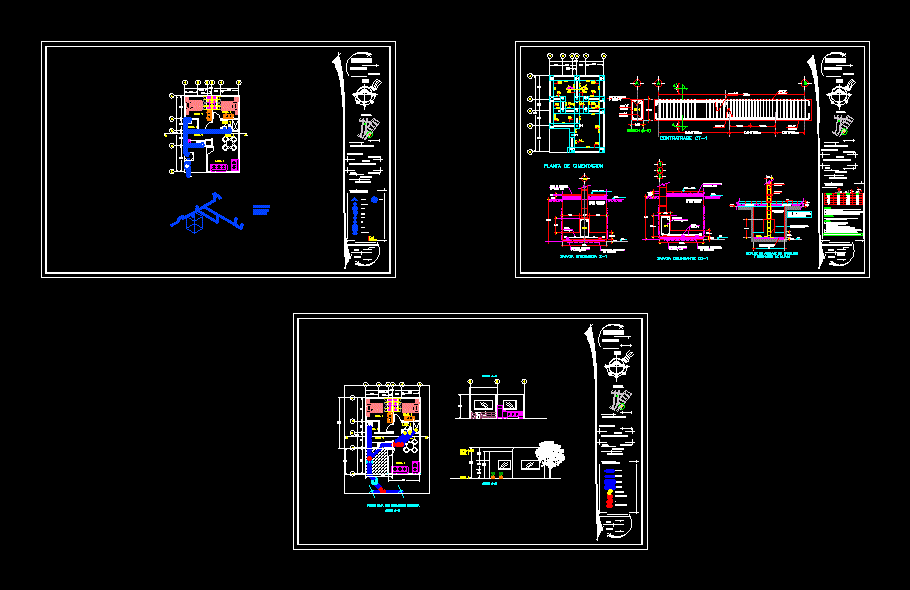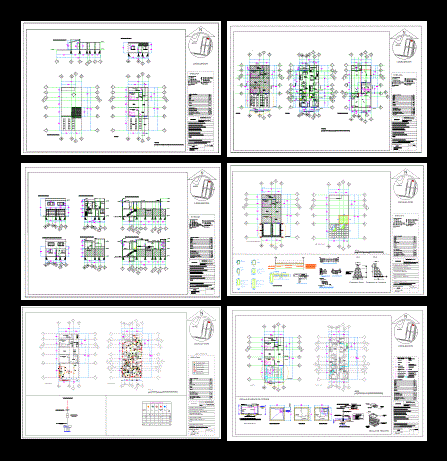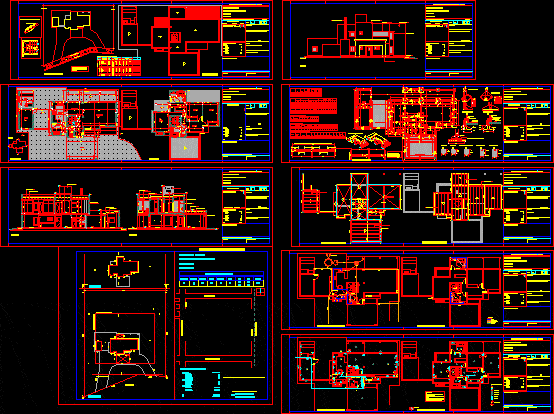Detached House And Elevations DWG Section for AutoCAD

Rest Housing with furnished plant – Floor – Roof floor – Sections – Elevations
Drawing labels, details, and other text information extracted from the CAD file (Translated from Spanish):
bounded plant, north, style, graphics, content of the multiline, carlos a. marroquin mijangos, colony :, address :, map of :, municipality :, department :, ing. jose rafael porras sandoval, antonio esteban mejia valencia, december, planner :, arq. jorge mario contreras ramirez, vo. bo., calculation :, scale :, date :, drawing :, sheet no., of :, model house, cadi sa, microcomputation, sa, project :, build :, company :, dimensions, manager :, san jose, guatemala ., pensi toledo chair, jorge pensi toledo chair, knoll, gigi swivel arm chair, frame maran gigi arm chair with swivel base, level, carlos david soda., indicated on the map., arq. daniel hernandez., university mariano galvez., umg, february, furnished floor, dining room, living room, carport, living outside, entrance, kitchen, bedroom, ss, daughter, vestibule, primary, secondary, children, master, garden, facade lateral left, entrance, main, pergola, coscina, floor ceilings, facade view of the street, pantry
Raw text data extracted from CAD file:
| Language | Spanish |
| Drawing Type | Section |
| Category | House |
| Additional Screenshots |
 |
| File Type | dwg |
| Materials | Other |
| Measurement Units | Metric |
| Footprint Area | |
| Building Features | Garden / Park |
| Tags | apartamento, apartment, appartement, aufenthalt, autocad, casa, chalet, detached, dwelling unit, DWG, elevations, floor, furnished, haus, house, Housing, logement, maison, plant, residên, residence, rest, roof, section, sections, unidade de moradia, villa, wohnung, wohnung einheit |








