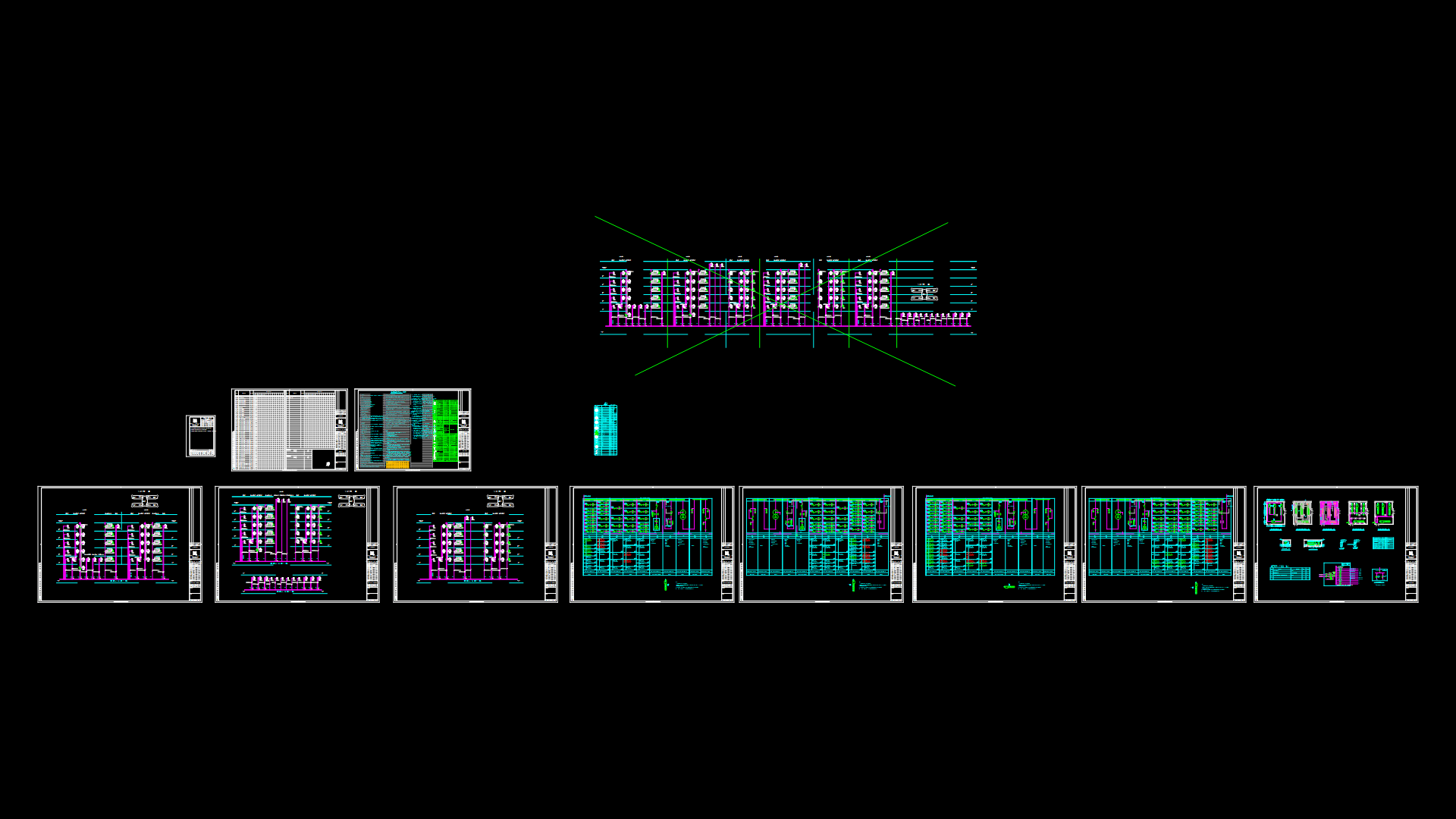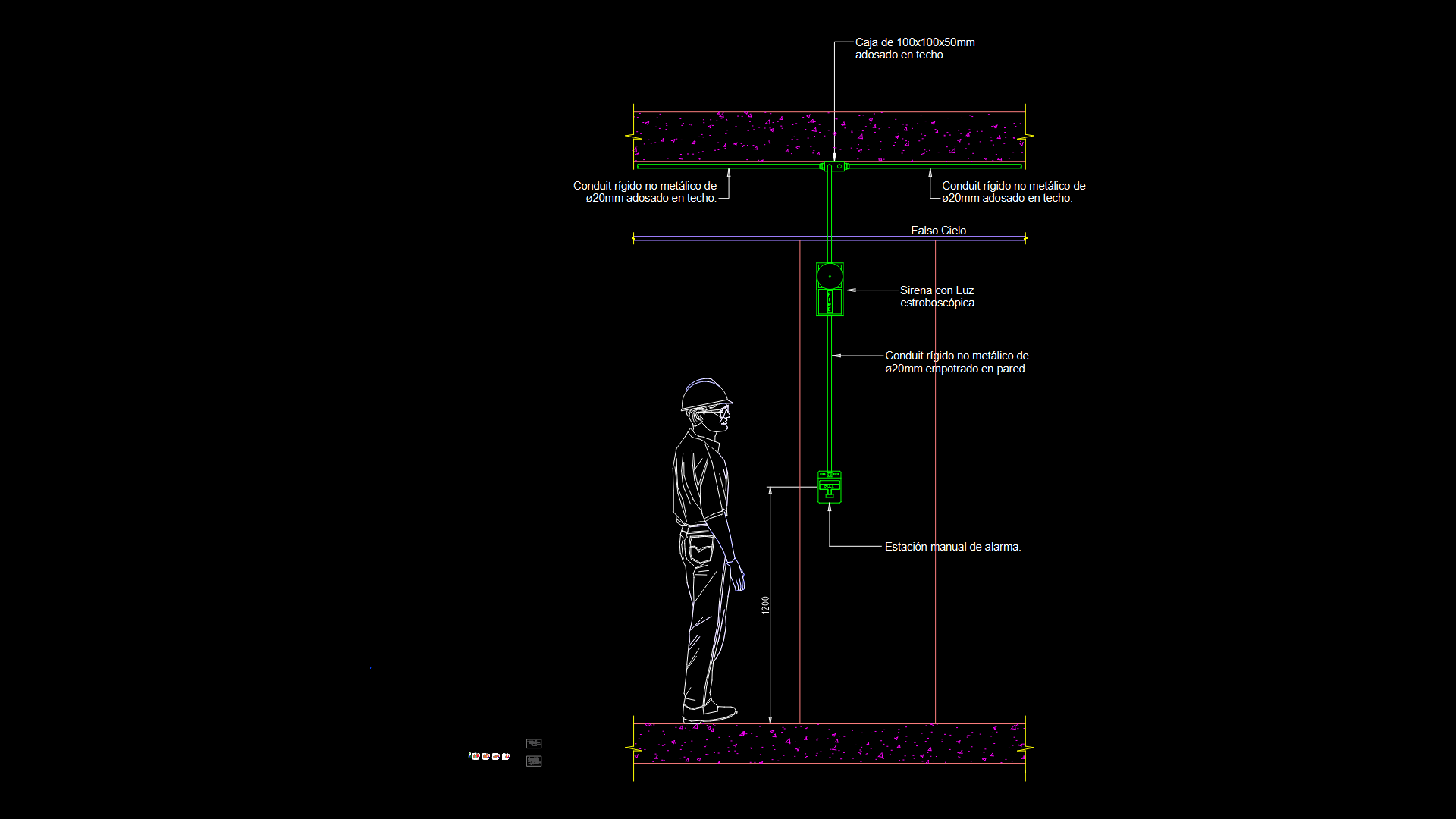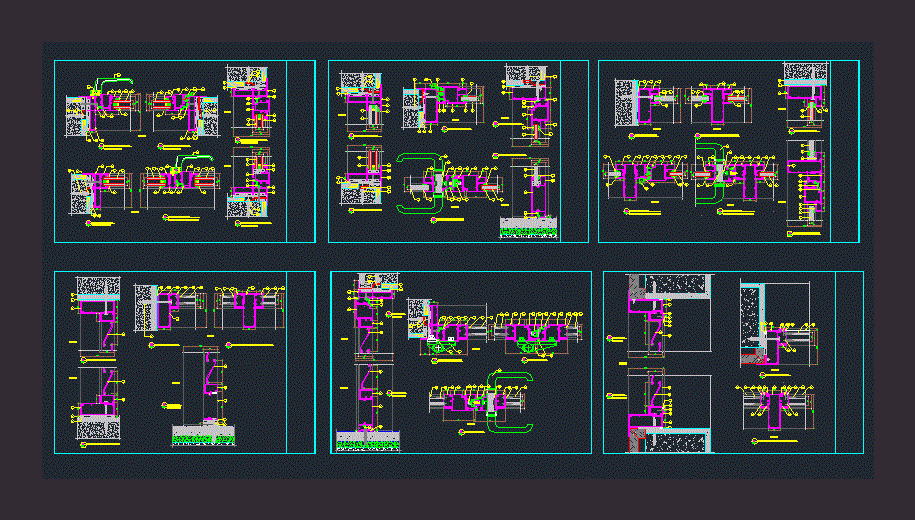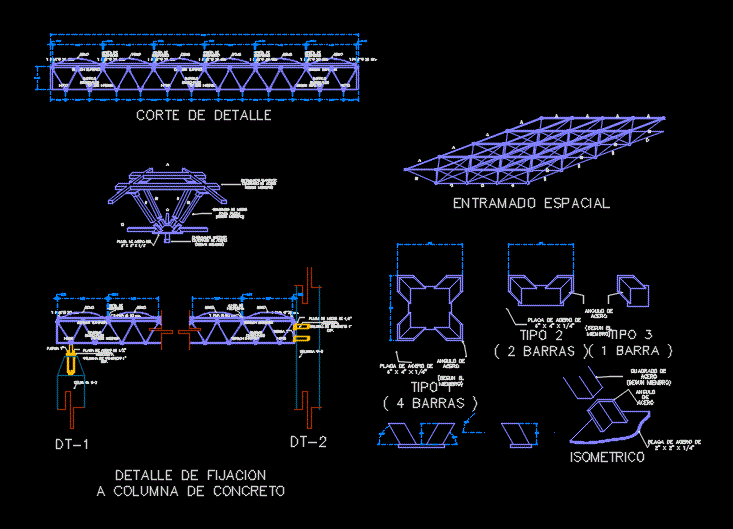Detail Elevators Installation DWG Detail for AutoCAD
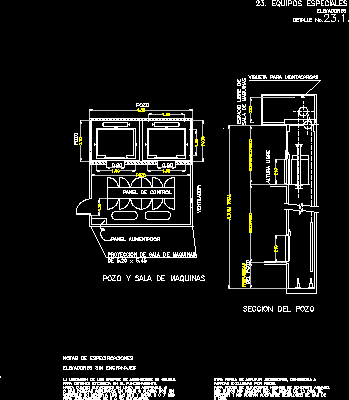
Installation of elevators with out engagements
Drawing labels, details, and other text information extracted from the CAD file (Translated from Spanish):
overrun, travel, depth, total height, water well, total, specifications notes, water well, water well, fan, control Panel, feeder panel, joist for forklift, free space, machine room, free height, overrun, travel, depth, from the well, total height, well machine room, Well section, gearless elevators, the location of the elevator groups is crucial, to obtain efficiency in the operation., Up to four elevators online is, but they should be grouped in an alcove with a, vestibule not smaller the mts to mts, for groupings of elevators., another way of grouping conditions, exclusive stops by floors., for elevator shafts made of concrete, the walls should not be less than cms. from, Thicknesses may not be accepted for more than, cms., water well, water well, projection of machine room, special equipment, elevators, detail no.
Raw text data extracted from CAD file:
| Language | Spanish |
| Drawing Type | Detail |
| Category | Mechanical, Electrical & Plumbing (MEP) |
| Additional Screenshots |
 |
| File Type | dwg |
| Materials | Concrete, Other |
| Measurement Units | |
| Footprint Area | |
| Building Features | Elevator |
| Tags | ascenseur, aufzug, autocad, DETAIL, DWG, einrichtungen, elevador, elevator, ELEVATORS, facilities, gas, gesundheit, installation, l'approvisionnement en eau, la sant, le gaz, machine room, maquinas, maschinenrauminstallations, provision, wasser bestimmung, water |
