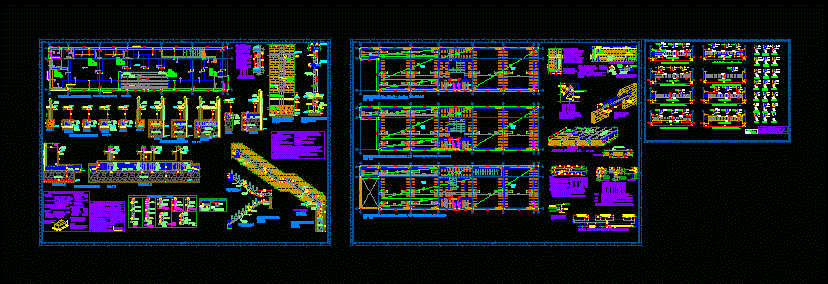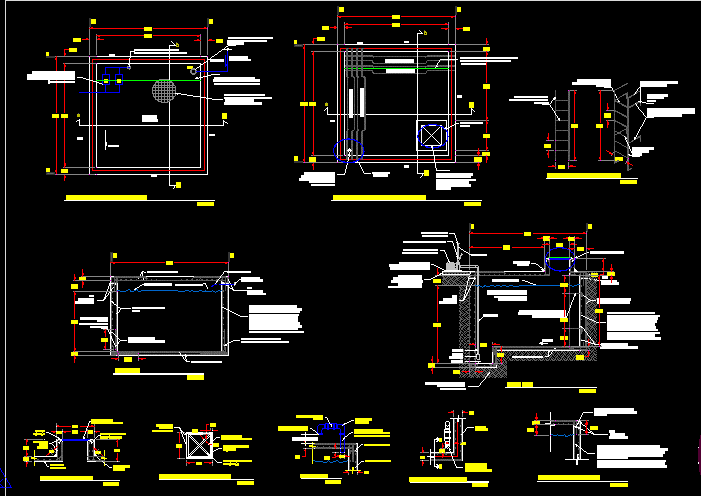Detail Of Septic Tank DWG Section for AutoCAD
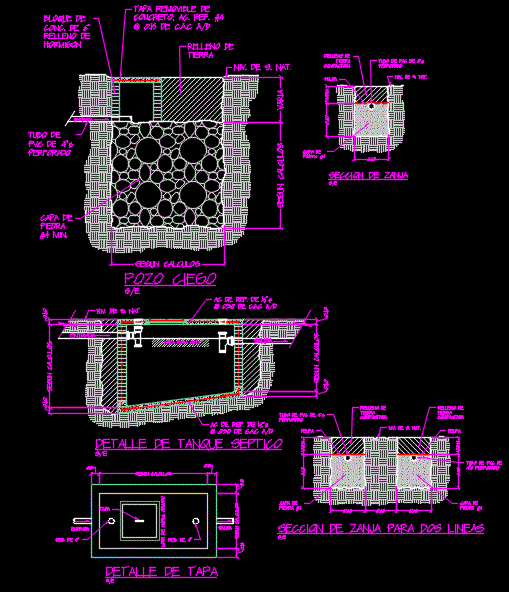
Dwg drawing with construction details of a concrete septic tank; It contains plant and tank section; section of the cesspool; sections of trenches 1 and 2 sections
Drawing labels, details, and other text information extracted from the CAD file (Translated from Spanish):
Architecture plans, cut, cut, Projection booths, Chocolate factory, lobby, Roof of eternit, elevation, Projection booths, S.h.h, she M., Roof of eternit, cut, cut, Projection booths, Chocolate factory, lobby, Roof of eternit, elevation, Projection booths, S.h.h, she M., Roof of eternit, Architecture plans, administration, terrace, G.c.i., terrace, Projection booth, emergency, Roof plant, ground floor, Looby, living room, evacuation, evacuation, extinguisher, evacuation, emergency, light of, extinguisher, light of, evacuation, Projection booth, living room, light of, emergency, extinguisher, light of, emergency, extinguisher, Area land, ticket office, G.c.i., Shm, door, meter, ground floor, evacuation, Ss.hh.e.m., extinguisher, evacuation, Lockers, Ss.hh.e.h., Lockers, living room, evacuation, aisle, evacuation, evacuation, Shm, extinguisher, emergency, light of, evacuation, extinguisher, evacuation, Sh.h, Games, Entrance atrium, Games, Looby, evacuation, emergency, light of, emergency, light of, Chocolate factory, evacuation, extinguisher, emergency, light of, But., living room, emergency, light of, extinguisher, evacuation, emergency, light of, extinguisher, evacuation, extinguisher, evacuation, evacuation, Siamese, mall, light of, emergency, evacuation, Sh.h, evacuation, light of, emergency, But., living room, evacuation, values, Cyan, blue, White, magenta, Red, green, yellow, G.c.i., Gardener, Ownership limit, Npt, evacuation, living room, living room, evacuation, evacuation, evacuation, emergency, light of, But., living room, But., living room, emergency, light of, living room, But., evacuation, emergency, light of, extinguisher, evacuation, light of, emergency, extinguisher, evacuation, extinguisher, evacuation, extinguisher, evacuation, Looby, Deposit, annexed, meter, location map, light of, emergency, But., living room, But., living room, evacuation, evacuation, light of, emergency, living room, But., evacuation, balance, Bonus, door of, entry, Sh. ladies, Sh.men, Rec., Bottles, home appliances, warehouse, Ml., av. Tupac amaru, concessionaire, meter, door, Ml., cows, Little girl, Multiplex building area, Ml., Ducks, Chickens, Ducks, Chickens, Pigs, Goats, brushed, Ml., scale:, av. from, Avenue tupac amaru, Concrete pole, Illuminated Of beach of estac., Huaca, Income cismid, Huaca, December, Location scheme, draft, Regulatory framework, Population density, Building coefficient, free area, Zoning, Front lower clearance, parking lot, maximum height, Structuring, settings, R.n.c., Area chart, floor, floors, floor, Areas, Cinemas, Metro hypermarket, north, Chickens, Area of urban structure, sheet, Location, draft, scale, flat, Signature stamp, professional, total, Uni cinemas, date, Zoning, Apple, owner, firm, lot, avenue, urbanization, province, district, Metro hypermarket, Tupac amaru, Rimac, lime, cut, cut, Projection booths, Chocolate factory, lobby, Roof of eternit, elevation, Projection booths, S.h.h, she M., Roof of eternit, Firefighter plans, According to calculations, According to calculations, According to calculations, According to calculations, it varies, According to calculations, it varies, it varies, it varies, Cover detail, entry, departure, Slab of horm. armed, According to calculations, According to calculations, Septic tank detail, Area for cream, According to calculations, According to calculations, entry, departure, cesspool, it varies, According to calculations, entry, Trench section, it varies, Trench section for two lines, it varies, it varies
Raw text data extracted from CAD file:
| Language | Spanish |
| Drawing Type | Section |
| Category | Mechanical, Electrical & Plumbing (MEP) |
| Additional Screenshots |
 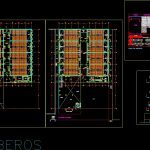 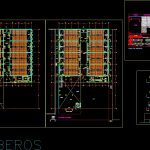 |
| File Type | dwg |
| Materials | Concrete |
| Measurement Units | |
| Footprint Area | |
| Building Features | Pool, Car Parking Lot, Garden / Park |
| Tags | autocad, BLIND, concrete, construction, DETAIL, details, ditch, drawing, DWG, einrichtungen, facilities, gas, gesundheit, l'approvisionnement en eau, la sant, le gaz, machine room, maquinas, maschinenrauminstallations, plant, provision, section, sections, septic, tank, wasser bestimmung, water, well |




