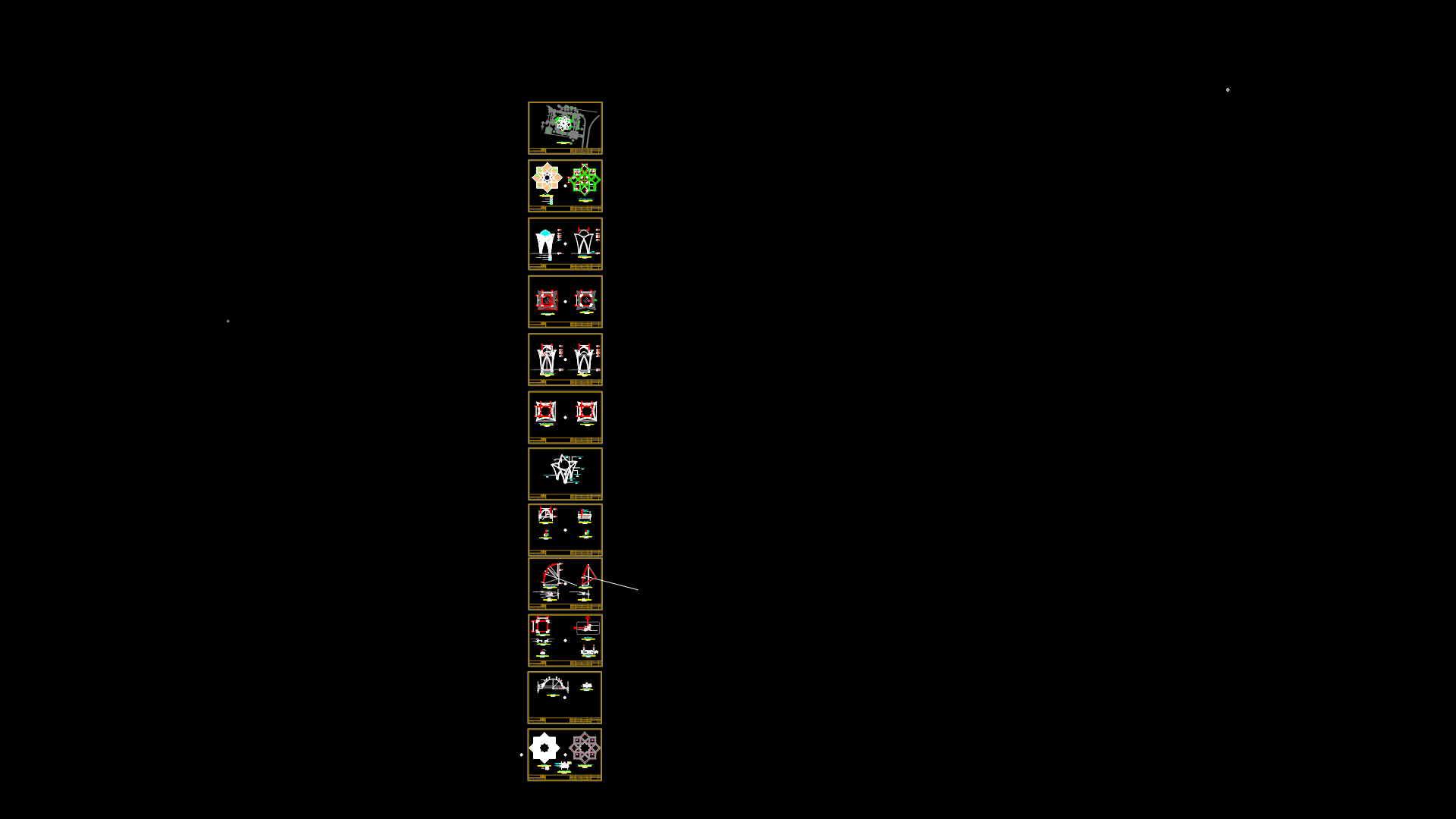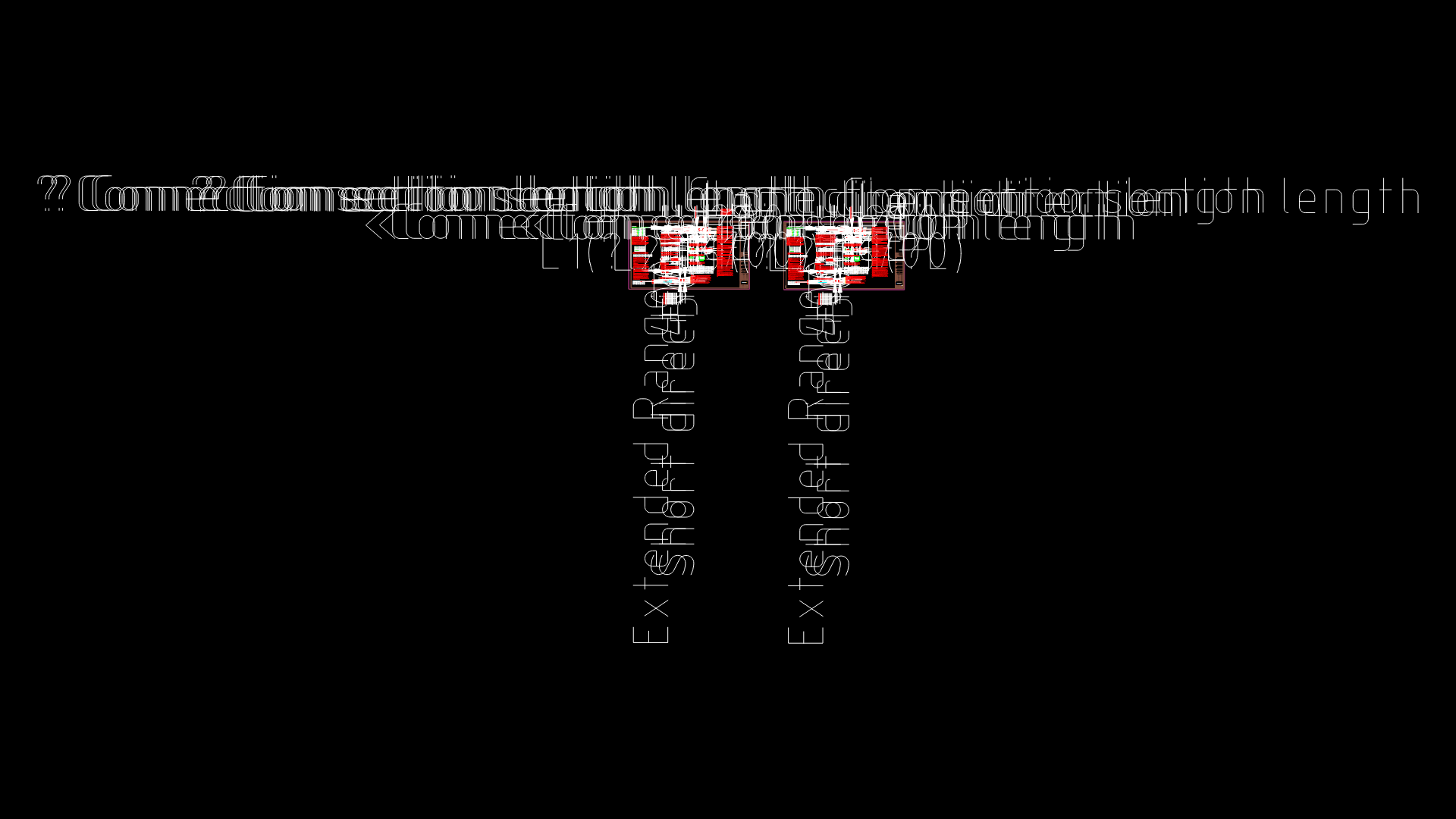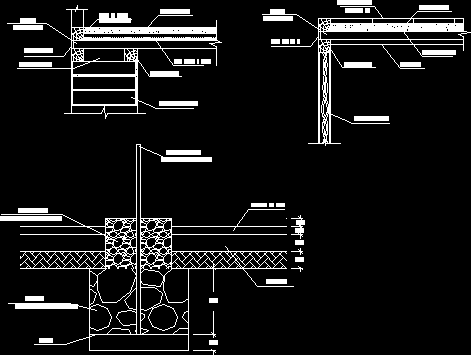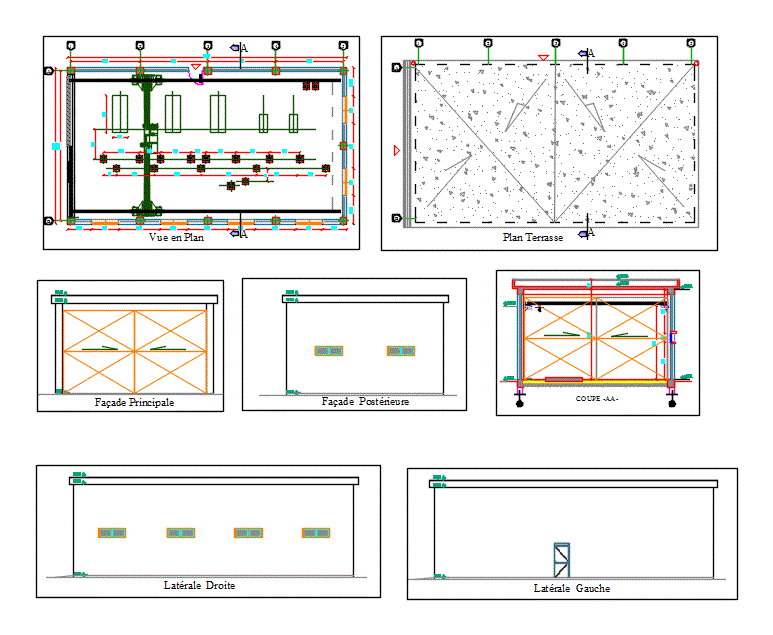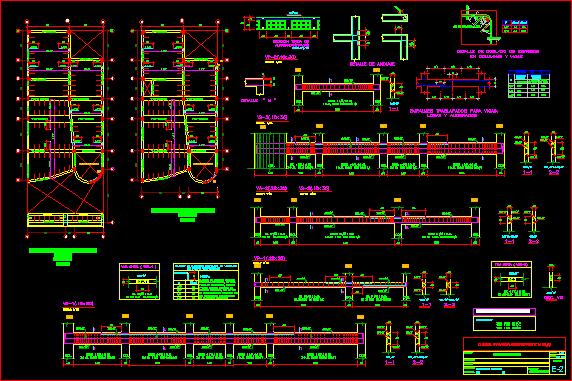Detail Truss DWG Detail for AutoCAD
ADVERTISEMENT

ADVERTISEMENT
Details isometric bracket ends trusses or trusses
Drawing labels, details, and other text information extracted from the CAD file (Translated from Spanish):
upper rope, truss, upper hearth, right foot, truss, lower string, upper rope, truss, reinforcements for not, foot alignment, rights support, truss, lower string, angle of, Connection, continuous stabilizer, according to design, unaligned right foot, obs .:, aligned, angle of, Connection
Raw text data extracted from CAD file:
| Language | Spanish |
| Drawing Type | Detail |
| Category | Construction Details & Systems |
| Additional Screenshots |
 |
| File Type | dwg |
| Materials | |
| Measurement Units | |
| Footprint Area | |
| Building Features | |
| Tags | autocad, barn, bracket, cover, dach, DETAIL, details, DWG, ends, hangar, isometric, lagerschuppen, roof, shed, structure, terrasse, toit, truss, trusses |

