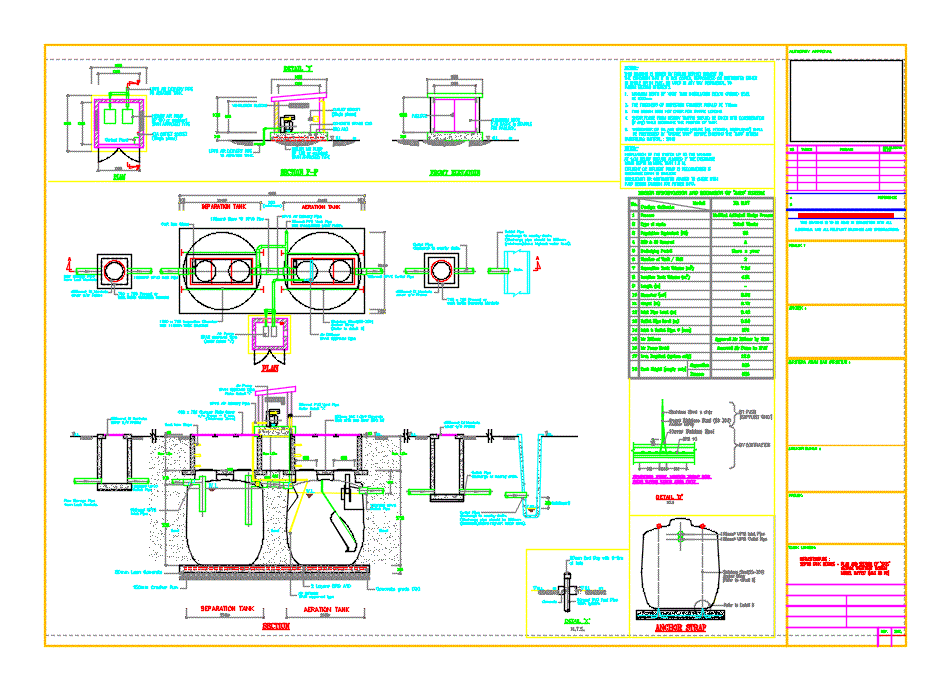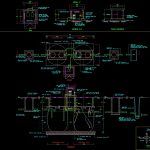Details Septic Tank DWG Detail for AutoCAD

Septic tank works construction drawing details.
Drawing labels, details, and other text information extracted from the CAD file:
ikatan cipta bina, perbadanan kemajuan, construction drawing, awam, kamal, ahmad, ir., kunji, this design does not cater for traffic loading, shear force from nearby traffic should be taken into consideration, while determine the position of tank, wastewater of oil and grease nature shall, be pretreated by before entering the system, backfilling material sand, this drawing is issued by pjbumi berhad subject to, the condition that it is not reproduced or distributed either, in whole or in or used in any way detrimental to, maximum depth of tank installation below ground level, the thickness of inspection chamber should be, pjbumi berhad interests., pjsb design division for futher info., at below ground allowed if the discharge, installation of the system up to the maximum, drain depth is more than m., discharge drain is shallow., effluent or influent pump is recommended if, consultant or contractor advised to check with, section, ventilation blocks, front elevation, g.l., padlock, haspe stapple, aluminium door, for padlock., g.l., plan, outlet socket, to aeration tank., upvc air delivery pipe, outlet socket, detail ‘y’, control panel, with thick brickwall, inspection chamber, plan, cover frame, di manhole, from last manhole., raw sewage pipe, upvc inlet pipe, precast or, cast insitu concrete manhole, cast iron steps, class upvc pipe, outlet pipe, discharge to nearby drain., upvc outlet pipe, cover frame, di manhole, with mosquitoes proof mesh., upvc air delivery pipe, pvc vent pipe, highest water, pipe should be, outlet pipe, precast or, cast insitu concrete manhole, drain., discharge to nearby drain., air diffuser, span approved type, section, w.l, w.l., separation tank, aeration tank, upvc air delivery pipe, upvc, inlet pipe, air pump, span approved type, max, sand, g.l., raw sewage pipe, from last manhole., outlet pipe, upvc, max, cast iron steps, frame nos., di manhole, cover frame, outlet pipe, pipe should be, highest water, outlet pipe, di manhole, cover frame, g.l., upvc, slab with one layer brc, thk concrete, pvc vent pipe, g.l., t.w.l., outlet pipe, discharge to nearby drain., discharge to nearby drain., refer detail ‘y’, refer detail ‘x’, max., sand, air pump, span approved type, detail, no., design criteria, process, modified activated sludge process, model, type of waste, total waste, population equivalent, bod ss removal, desludging period, once year, number of tank unit, separation tank volume, aeration tank volume, length, diameter, height, inlet pipe level, outlet pipe level, inlet outlet, air diffuser, approved air diffuser by span, air pump model, approved air pump by span, area required, tank weight, separation, process, design specification and dimension of ‘sats’ system, hiblow air pump, hp or equialent, separation tank, aeration tank, to aeration tank., upvc air delivery pipe, chequer plate cover, anchor strap, stainless, to detail, refer to detail, anchor strap, stainless, to detail, anchor strap, upvc inlet pipe, upvc outlet pipe, detail, stainless steel anchor strap for, n.t.s., stainless steel, anchor strap, brc, contractor, stainless steel chip, by pjsb, high water table area only, stainless steel, span approved type, hiblow air pump, hp or equialent, span approved type, air diffuser, span approved type, pvc vent pipe, detail, concrete, from system, n.t.s., end cap with, at hole, g.l., g.l, layers brc, concrete grade, brc, lean concrete, crusher run, concrete grade, this drawing is to be read in conjuction with all, electrical and all relevant drawings and specifications., jurukur bahan, jurutera awam dan struktur, this drawing is copyright reserved, pemilik, arkitek, sht., rev., projek:, tajuk lukisan:, diluluskan, tarikh, reference, oleh, pindaan, authority approval, infrastructure, septic tank details plan and section of, sewage treatment system, model
Raw text data extracted from CAD file:
| Language | English |
| Drawing Type | Detail |
| Category | Mechanical, Electrical & Plumbing (MEP) |
| Additional Screenshots |
 |
| File Type | dwg |
| Materials | Concrete, Steel |
| Measurement Units | |
| Footprint Area | |
| Building Features | |
| Tags | autocad, construction, DETAIL, details, drawing, DWG, einrichtungen, facilities, gas, gesundheit, imhoff tank, l'approvisionnement en eau, la sant, le gaz, machine room, maquinas, maschinenrauminstallations, provision, septic, septic tank, tank, wasser bestimmung, water, works |








