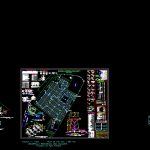Diamamante Top Residential Development DWG Detail for AutoCAD

finished work with water volumes of work for cruises valve boxes, cruises and details of installation of elevated tank
Drawing labels, details, and other text information extracted from the CAD file (Translated from Spanish):
M.s.n.m., access, Diamond top circuit, Top of tibet, Aconcagua circuit, Diamond top circuit, Top of the cross, Top of the beaker, Top of the Andes, Top of the rockies, Top of the ural, Top of the machupichu, Top of popocatepetl, Up the paricutin, Diamond top circuit, Top of everest, Top of aconcagua, Top of the pyrenees, Top of the Alps, Diamond top circuit, localization map, Blvd Mariano Escobedo, Blvd San juan bosco, cabbage. Jol gua ber, cabbage. Vibar, Prol. Blvd Juan de a., cabbage. Vibar, cabbage. Sinks, av. of March, Beautiful view, Westbound, Berths, Pvc elbow, Pvc tee, Pvc bell tip, Pvc elbow, Pza, Pza, Pza, Pza, unity, Screw with nut head, special pieces, Soft channel holder, symbol, description, Pvc couple, Of simple centering of, Cms, Soft, Packaging of lead, Fluffy reduction, Tee of fofo, hexagonal, Valve box, gate valve, kind, quantity, Pza, Pza, Pza, Pza, Pza, Pza, Pza, Pza, Main volumes of work, quantity, Project data, Excavation of trench type ii, Supply system, Daily average, Daily maximum, Maximum hours, unitary, Virtual length, Project length, endowment, Project population, Coefficients:, Time variation, Daily variation, expenses:, Inhabitants per lot, Number of lots, Cute pieces, Special pvc parts, Of depth, Tampered tepetate template, Compacted tepetate filling, Load carry product of the excavation, Of his p.v.s., diameter, P.v.c. Anger r.d. from, Supply pipeline installation, diameter, Leveling of natural terrain for, Laying of drinking water pipes, elevated tank, Pza, unity, welding, Concrete strength, Slab rods by means of a welded rod, That indicates the way of attaching the counter frame to the, Perimetrally to the counter frame, dipstick, Roof tile h.o. R.n., Floor tile h.o. R.n., welding, cut, Picture frame, Footer cover, cut, Var. D. Cm., plant, Flagstone, Flat mortar, Thick, gravel, Partition wall, its T. from, Dala of concrete with vars. from, Street level, Box for the operation of valves, Drilling, elevation, Steel, in both ways, Gravel filter can be located, maximum, minimum, Of est. Cm., Concrete castles with vars., Anywhere on the base of the carton, Castles h.o. R.n., The structural profiles mm. Peralte employees, The operating side of the valve should be centered with, As indicated by the isometric in order to be able to, Build more solidly the frame with the roof slab., The roof slab will have the thickness indicated in the table will take, The steel in the lower bed will go in the short direction, The floor slab will be of thickness with reinforcement of, The boxes for mm valves. Of older than, Will be of special design., The floor that is detailed in this plane will be constructed whenever, If the ground of foundation is of tepetate, Of the floor without template if it is healthy firm rock will be removed, The dimensions of gate valves with fixed rod are considered., Judgment of the residence of a several boxes, Notes:, Valve arrangement., box, kind, Diam. Of valves, Valves, quantity, height, thickness, slab, Wall, thickness, Interior, dimensions, Exterior, simple, double, quantity, profile, excavation, Of gravel, Wall, Flattened, Dala, concrete, Volumes of boxes, Valve operation, With the deflection allowed by the pipe, Counter frame, Slab of, ceiling, Dala, Cant of, special, Position number, Table to select the type of box for, Major valve, Diameter of the, Mm., Valve operation, In., Of the valves, For the construction of the frame will be of light type., The lid of the box., The frames will be welded a rod perimeter, A grid of rods each in both directions, Rod each in both directions, Side pass are combined with one more valve, Type in accordance with the number of, The unevenness between the template the floor of the box for, Shuffle another matter, Rock altered steely rock will build the slab, The slab of the floor moving the walls directly on the ground., template, filter, armed, concrete, floor of, Wall, Cm., castle, castle, Cm., Of valves, Potable water pipe, Dimensional trench template for installation of, Details of pipe joining, width, nominal, diameter, depth, Template, Thickness of, excavation, volume of, Product of excavation, Compacted to that of his p.v.s., Stuffed with tepetate, Stuffing packed with material, natural terrain, Cms., template, Trench detail, In cases where the pipe thickness is very high, This causes us problems for the, The trench width shall be that which results
Raw text data extracted from CAD file:
| Language | Spanish |
| Drawing Type | Detail |
| Category | Water Sewage & Electricity Infrastructure |
| Additional Screenshots |
 |
| File Type | dwg |
| Materials | Concrete, Steel, Other |
| Measurement Units | |
| Footprint Area | |
| Building Features | Car Parking Lot |
| Tags | autocad, boxes, DETAIL, details, development, distribution, DWG, finished, fornecimento de água, kläranlage, l'approvisionnement en eau, residential, supply, top, treatment plant, valve, volumes, wasserversorgung, water, work |








