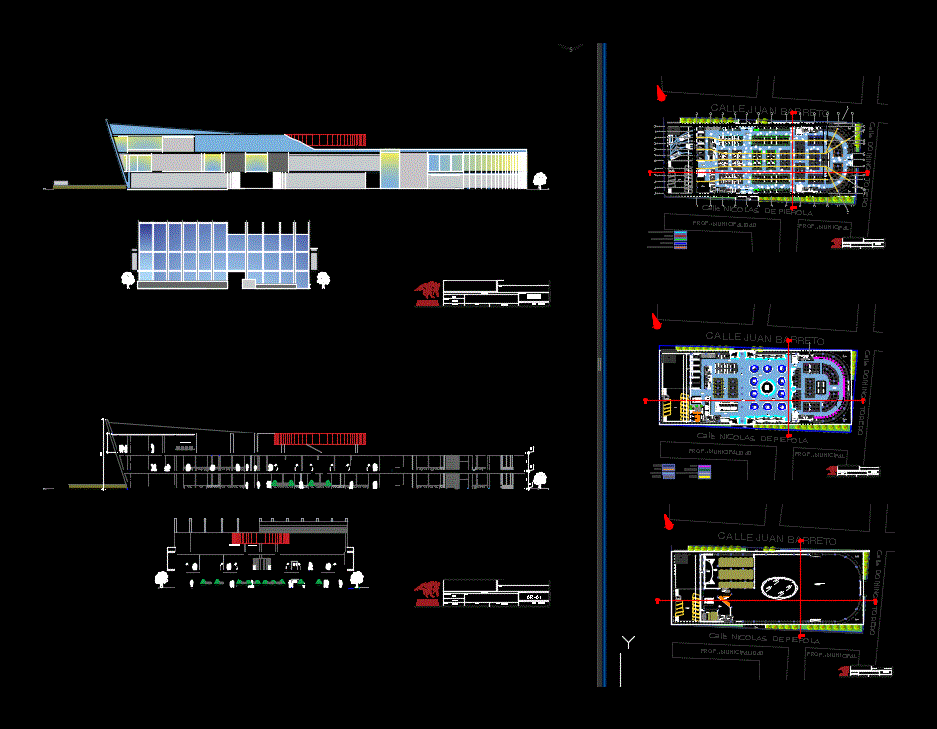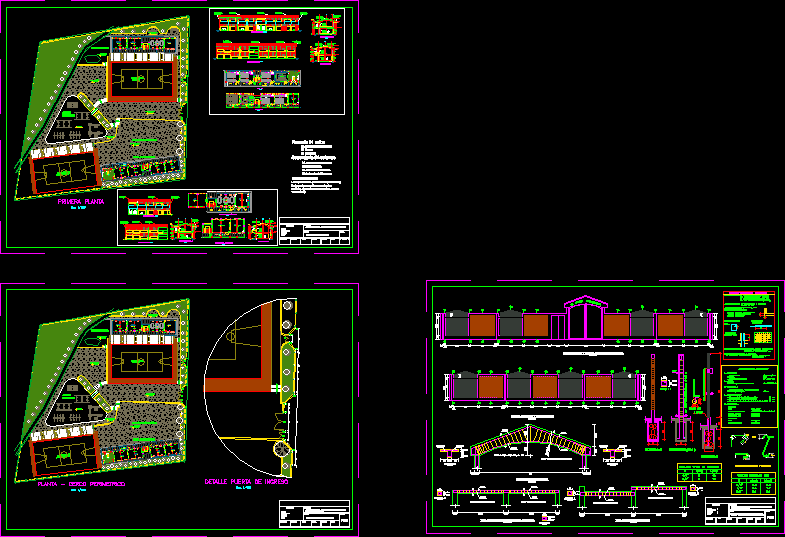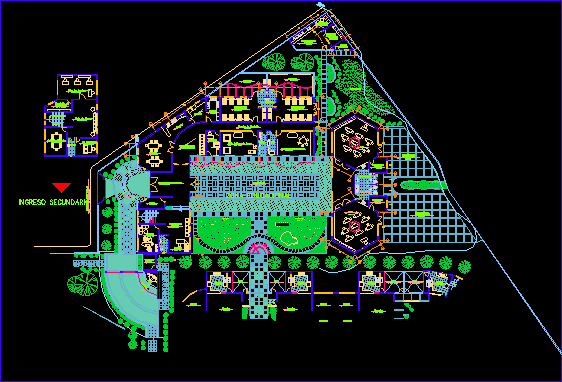Draft Food Market DWG Block for AutoCAD
ADVERTISEMENT

ADVERTISEMENT
Market at the city of Huacho – LIMA – PERU, has 3 floors; 2 LIFTS; 2CUTS.
Drawing labels, details, and other text information extracted from the CAD file (Translated from Spanish):
lamina nº:, scale :, date :, location, huaura, lima, department :, province :, district :, place :, student :, teacher :, redesign the market of supplies-the stop, huacho, project :, plan: , courts, administration, surveillance room, garcia or. miguel, elevation, street nicolas de pierola, street juan barreto, prop .: municipality, prop .: municipal, street sunday bullfighter, first floor, meat, fruits and vegetables, groceries, items for party, second floor, bazaar, food, juices , textile, bookstore, hairdresser, shoes and suitcases, jewelry, meeting room, hall, sum, stage, pazadiso, finished ceiling, third floor
Raw text data extracted from CAD file:
| Language | Spanish |
| Drawing Type | Block |
| Category | Retail |
| Additional Screenshots | |
| File Type | dwg |
| Materials | Other |
| Measurement Units | Metric |
| Footprint Area | |
| Building Features | Deck / Patio |
| Tags | autocad, block, city, commercial, cuts, draft, DWG, floors, food, lifts, lima, mall, market, PERU, shopping, supermarket, trade |








