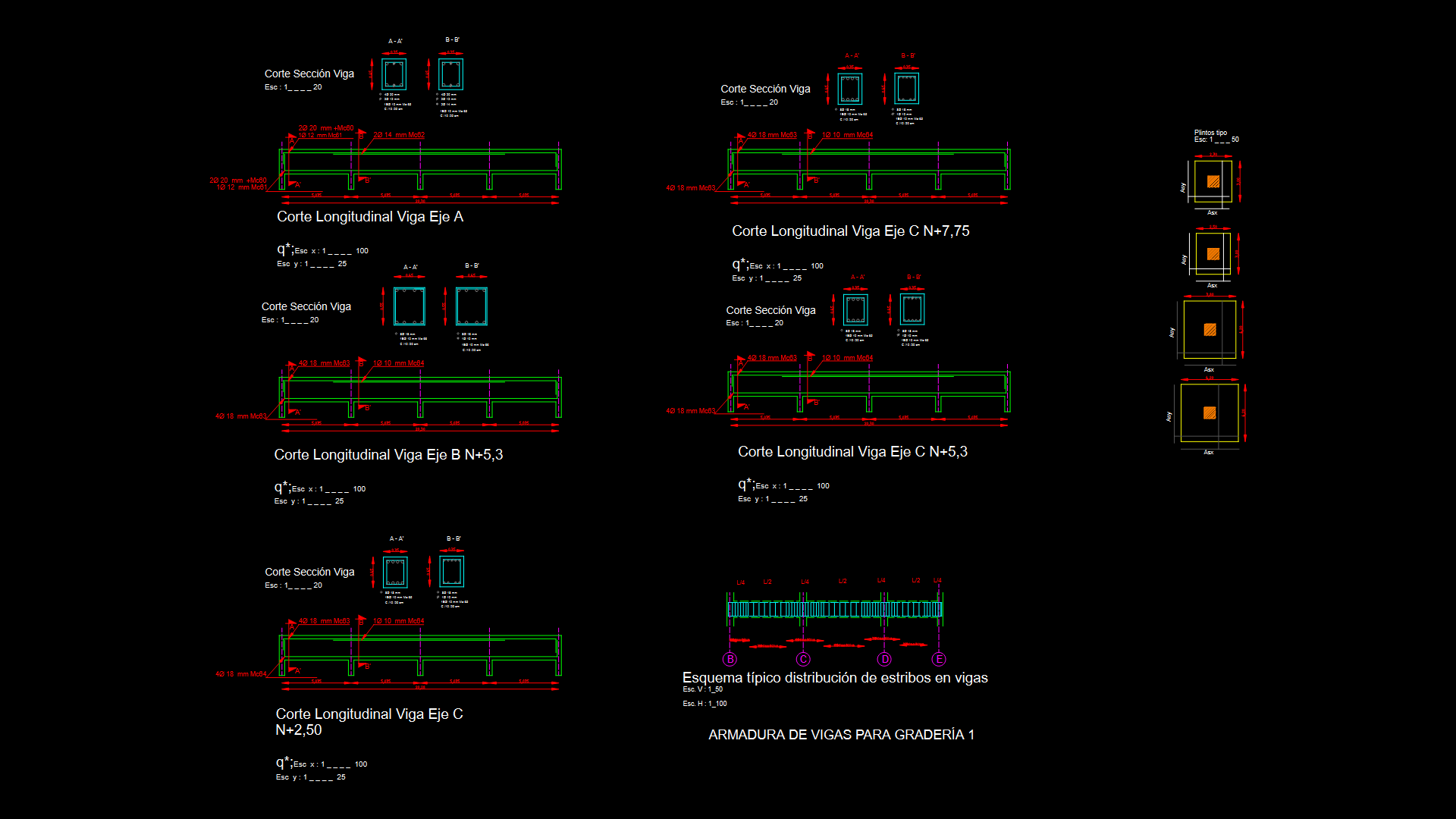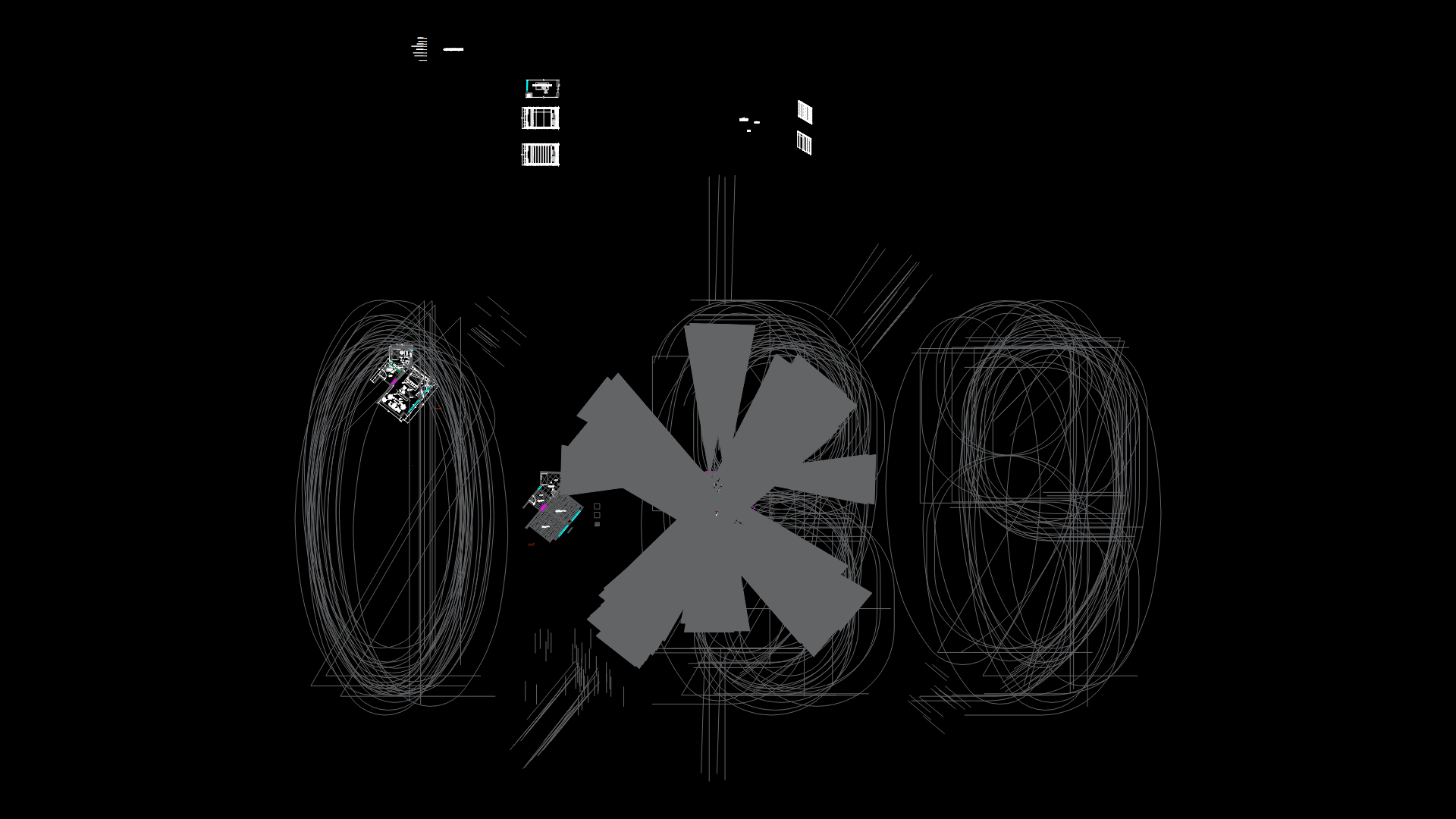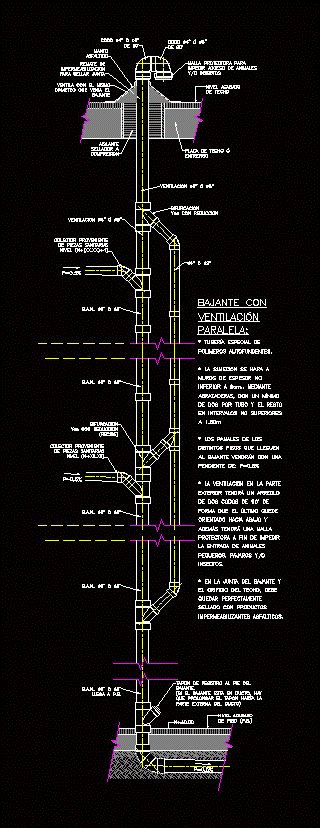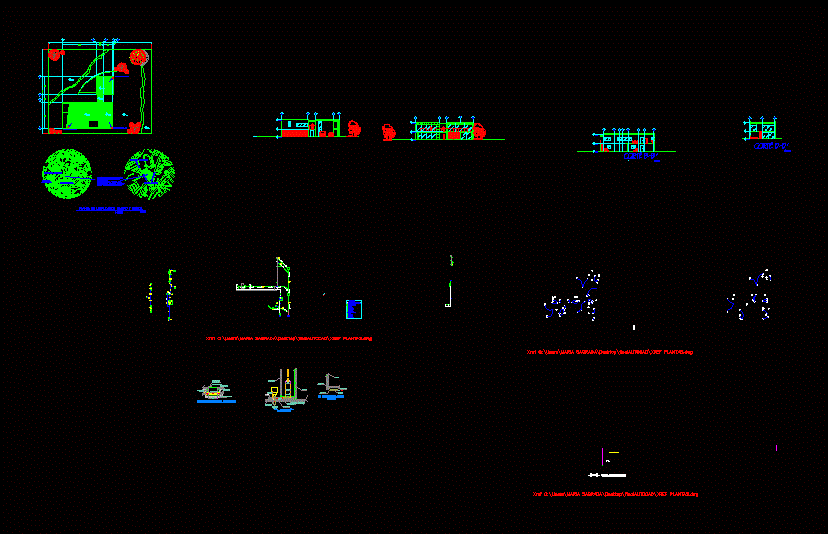Drainpipe Roof DWG Section for AutoCAD
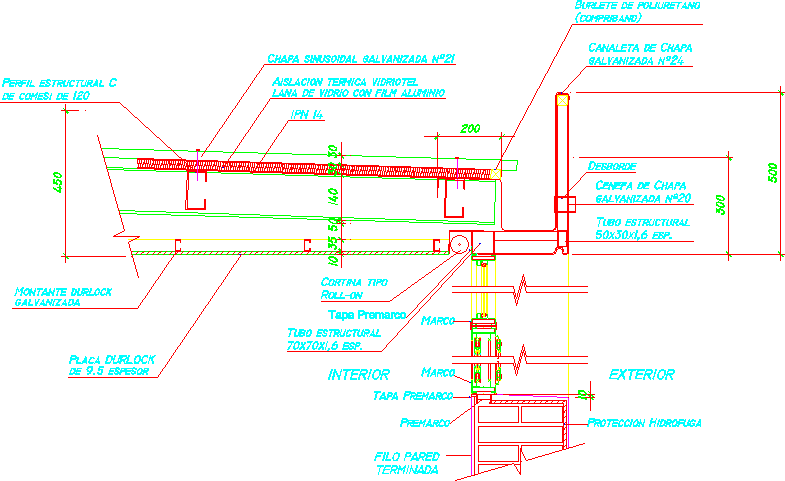
Drainpipe Roof – Sections
Drawing labels, details, and other text information extracted from the CAD file (Translated from Spanish):
yerbal, Buenos Aires, Client:, work, date:, drawing:, checked:, work no., item, version, for construction, document status, approved, client’s aprovement, cadastral nomenclature, circ .:, secc .:, mz .:, pa .:, description:, architecture reserves the ownership of, Cirlo transfer someone else, study without your prior written authorization., this elaborated with prohibition of, documentation detail, description, scale:, pre-frame, pre-frame lid, edge wall, completed, framework, pre-frame lid, Exterior, inside, structural profile, of comesi, galvanized sinusoidal sheet, glass wool with aluminum film, thermal insulation vidriotel, ipn, galvanized, metal border, galvanized, sheet metal channel, polyurethane weather strip, structural tube, esp., curtain type, esp., structural tube, framework, of thickness, durlock plate, durlock stile, galvanized, overflow, waterproof protection
Raw text data extracted from CAD file:
| Language | Spanish |
| Drawing Type | Section |
| Category | Construction Details & Systems |
| Additional Screenshots |
 |
| File Type | dwg |
| Materials | Aluminum, Glass |
| Measurement Units | |
| Footprint Area | |
| Building Features | |
| Tags | autocad, barn, cover, dach, drainpipe, DWG, hangar, lagerschuppen, roof, section, sections, shed, structure, terrasse, toit |

