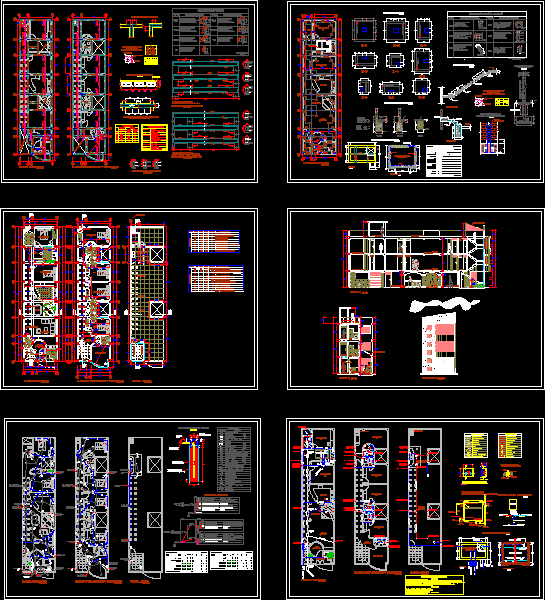Duplex Apartment On Two Levels DWG Block for AutoCAD

PROTOTYPE ARCHITECTURE PLANNING HOUSING DUPLEX TYPE DIAMOND; CONTAINING THE GROUND FLOOR; Upstairs; 2 CUTS AND 2 FRONTS OF HOUSING; AS WELL AS THE SPECIFICATION OF MATERIALS USED FOR MASS BUILDING COMPLEX PROPOSED FOR THE STATE OF GUERRERO
Drawing labels, details, and other text information extracted from the CAD file (Translated from Spanish):
dome, geo houses, life changes, notes and simbology :, semiciguet concrete slab and polystyrene vault with layer of, covers, soffits, change of finish, concrete block vibrocomprimido heavy rustic type with color of, apple and keys and this will be floor to ceiling, for the rest of the, tile in white, seated with crest cement or similar, with horizontal reinforcement. refatido in interior walls and nozzles with mortar :, with horizontal reinforcement common finish, to receive directly lambrin de, with horizontal reinforcement. with joints final adheblock finish, concrete block vibrocompressed type heavy smooth gray, concrete block vibrocompressed type heavy smooth gray with, the lambrin will cover an area of :, white color., and as final finish tile, concrete block vibrocomprimido heavy type smooth gray, walker of hydraulic concrete with integral color and printed on natural ground, walls, vaporquim or similar., natural terrain, antiderrapante in color bco., table of finishes, all dimensions are in centimeters and levels in meters., simbología :, these plans replace the plans used in previous developments, with electrowelded mesh, rough finish, with electrowelded mesh, final finish, normal., normal final finish., floors, applying waterproofing, in the drawing will not be supplied by the company. . builder., – the stove, refrigerator, mirror, heater, sink and the gas cylinders that appear, col. the door ixtapa zih., jewels of ixtapa, main facade., runs, ground floor, limit of the property, sliding door., projection flown, alcove, stay, up, garage, toilet, access, dining room, kitchen, heater, p. service, rear facade, cut a-a ‘., projection of flown, top floor, closet, area, closet area, dome projection, bathroom., terrace., low, bathroom, projection of the ridge, patio, service, court bb., terrace, ixtapa i jewelry, infonavit package, roof slab based on concrete joist and polystyrene vault, red protector and gravel, perimeter and ridge of the inclined slab, finishing with mini-roof, with different colors as final finish, only in front and back facade, finished, populated by long plain, marquise vi, owner :, location :, project :, plane :, scale :, I make :, date :, key :, do not. plane: diamond expanded block, prototype, check, rev.no., date
Raw text data extracted from CAD file:
| Language | Spanish |
| Drawing Type | Block |
| Category | Condominium |
| Additional Screenshots |
 |
| File Type | dwg |
| Materials | Concrete, Other |
| Measurement Units | Metric |
| Footprint Area | |
| Building Features | Deck / Patio, Garage |
| Tags | apartment, architecture, autocad, block, building, condo, duplex, DWG, eigenverantwortung, Family, floor, ground, group home, grup, Housing, levels, mehrfamilien, multi, multifamily housing, ownership, partnerschaft, partnership, planning, prototype, type, upstairs |








