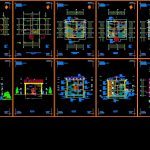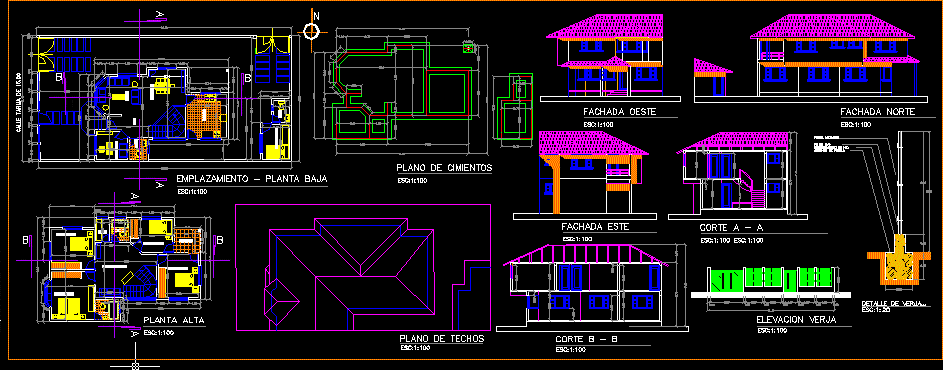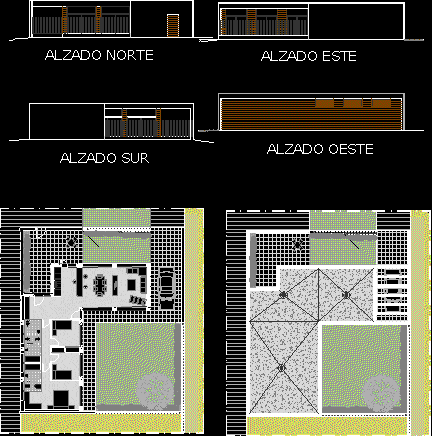Duplex DWG Full Project for AutoCAD

Plant Project – sections – details – dimensions – housing duplex equipment
Drawing labels, details, and other text information extracted from the CAD file (Translated from Turkish):
pvc wall: water based satin paint ceiling: water based satin paint, terraces Location:,,,,,,,, : ceramic tile wall: silicon based exterior paint color ceiling: water based satin paint, kitchen place: tile ceramic wall: water based satin paint ceiling: water based satin paint, satin paint satin paint, ceramic tile, ceramic tile, ceramic tile ceiling, ceiling tile, ceiling tile, tile ceramic tile, project kr, tools, , gre ceramics, build, reinforcement mortar, eyo place: pvc wall: water based satin paint ceiling: water based satin paint, ç.y.o. water based satin paint ceiling: water based satin paint, balcony place: tile ceramic wall: silicone based exterior paint color ceiling: water based satin paint, bath place: tile ceramic wall: grey ceramic ceiling: water based satin paint , ceramic floor, ceramic tile, ceramic floor, ceramic tile, ceramic tile, water based satin paint, ceramic tile, tile flooring: pvc wall: water based satin paint ceiling: water based satin paint, water-based satin paint, hall place: pvc wall: water-based satin paint ceiling: water-based satin paint, shield wall, rafter gold-plated pvc, chemical solution: tile bottom, tile bottom, water tile, horizontal cadron, surface cadron, alaturka tile, plastic dowel, metal construction element, ventilation gap, zinc trench, sika reinforced concrete, coarse-grained, fine-cut, fine sand, drainage pipe, c am glue, water based satin paint, ceiling s, b.a. floor, lining, lining, hall, eyo, hall, hall, hobby room, metal banister, wooden banister, tile ceramic, cast concrete, protective concrete, bath, kiler, heat center, screed, wood lemon, stepping, suspended ceiling, bonding mortar, compressed soil, chimney, zinc skirt, basement floor scarf, field, scenery, light projection, element, fixed ah, footwork, side hinge, hinged wing, marble sill, movable wing , side hinge, bottom hinge, top hinge, natural stone cover, lintel, ba k, rais, grobeton flooring, b.a. bottom, b.a. zinc profile, sd, zinc chimney, galvanized screw, elevation gypsum, gypsum tile, ridge, trimming, wood planting, metal profile, sd, zinc chimney, plaster, plywood, lapel, lambskin, lambskin, lambskin, lambskin, lambskin, lambskin, lambskin, lambskin, stone wool, adjuster bar, nut, fixing bolt, intermediate conveyor t profile, suspended ceiling plan and section, steel profile, steel bolt, metal foot, merdıven spot details, earring
Raw text data extracted from CAD file:
| Language | Other |
| Drawing Type | Full Project |
| Category | House |
| Additional Screenshots |
 |
| File Type | dwg |
| Materials | Concrete, Plastic, Steel, Wood, Other |
| Measurement Units | Imperial |
| Footprint Area | |
| Building Features | |
| Tags | apartamento, apartment, appartement, aufenthalt, autocad, casa, chalet, details, dimensions, duplex, dwelling unit, DWG, equipment, full, haus, house, Housing, logement, maison, plant, Project, residên, residence, sections, unidade de moradia, villa, wohnung, wohnung einheit |








