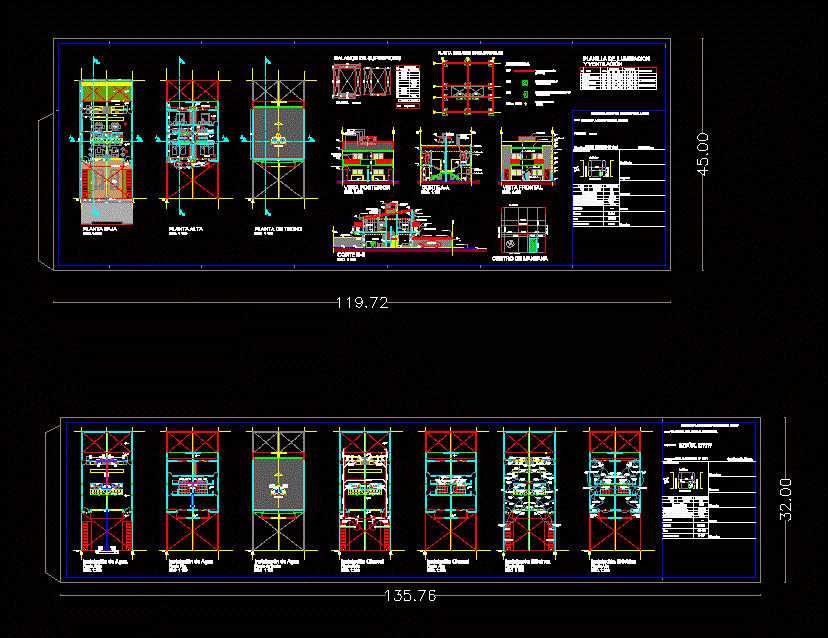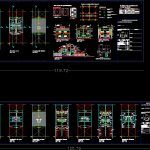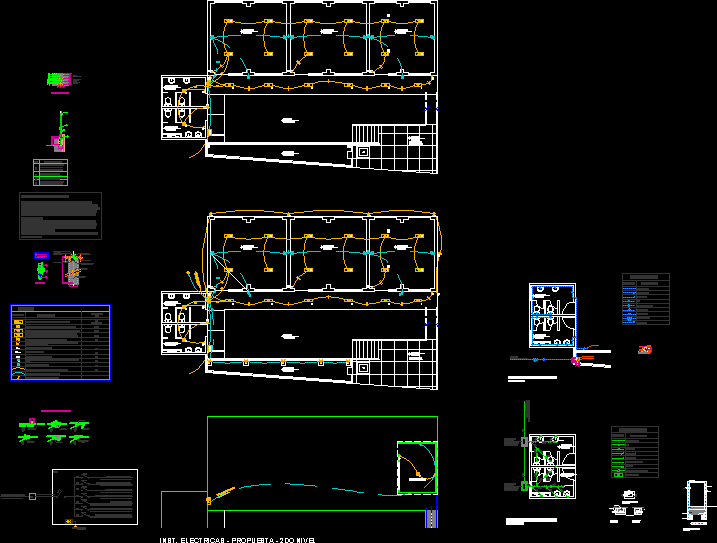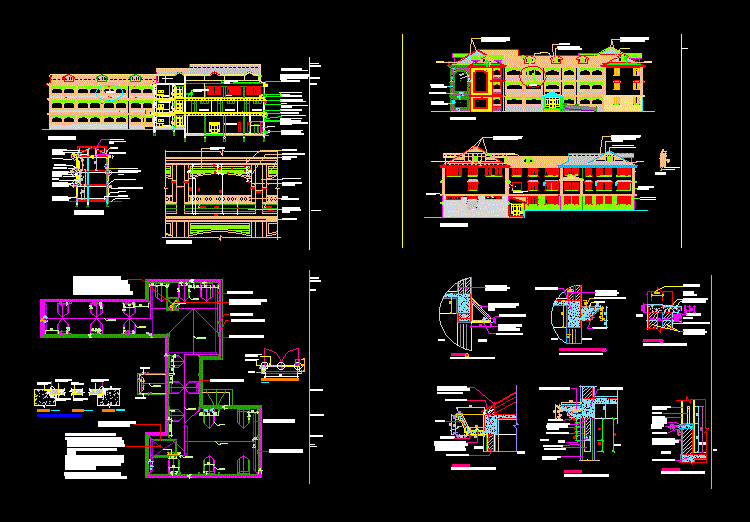Duplex DWG Full Project for AutoCAD

The file includes: architectural plan PB and PA; views; cuts; structural details; Facilities: cold and hot water; electricity; cloacal and spreadsheets lighting / ventilation; caratula necessary and required data for presentation at the municipal institution where the project will take place.
Drawing labels, details, and other text information extracted from the CAD file (Translated from Spanish):
calculation :, total to build, free, land, execution :, locality: …., project :, apple, —-, surfaces, to build cover pb, to build semi-covered pb, existing, lot, plot, address:, location, owner:, new multifamily housing, work :, ……, to build covered pa, to build semi covered pa, av. bolivar, alberdi street, güemes street, brazil street, municipality of san ignacio, mnes, apple center, front view, cut aa, saved, silhouette, balance of surfaces, cover, total, surface, lighting ventilation, local number area, np , observations, living room, bathroom, ventilation duct, —, and ventilation, lighting sheet, plant structural foundations, slab projection, garage open, living, dining room, kitchen, laundry, clothesline, sliding door, bathroom, patio , projection of eaves, balcony, reserve tanks, ground floor, upper floor, roof plant, court bb, sidewalk, rear view, water installation, ground floor, upper floor, roof plant, sewer system, electrical installation, pl ba, ppa, bi, p. a., c. s., washing machine, be., du., v.l., ll.p., sac, rush polyethylene pipe, tg., a.a, lit from the entry in p.b., san ignacio, mnes.
Raw text data extracted from CAD file:
| Language | Spanish |
| Drawing Type | Full Project |
| Category | House |
| Additional Screenshots |
 |
| File Type | dwg |
| Materials | Other |
| Measurement Units | Metric |
| Footprint Area | |
| Building Features | A/C, Deck / Patio, Garage |
| Tags | 2 floors, apartamento, apartment, appartement, architectural, aufenthalt, autocad, casa, chalet, cuts, duplex, dwelling unit, DWG, file, full, haus, house, includes, logement, maison, multifamily housing, pa, pb, plan, Project, residên, residence, structural, unidade de moradia, views, villa, wohnung, wohnung einheit |








