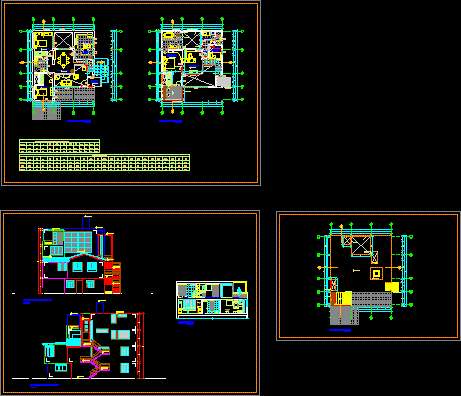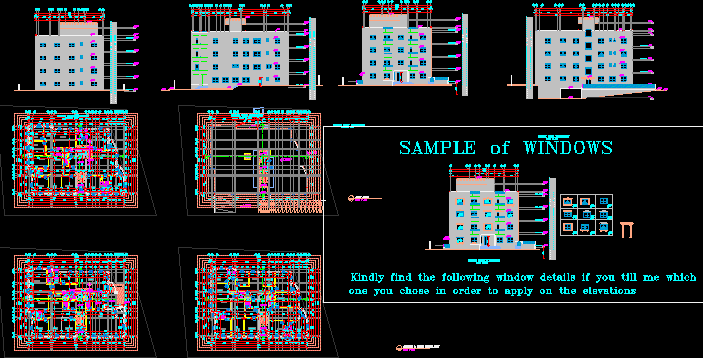Duplex DWG Section for AutoCAD
ADVERTISEMENT

ADVERTISEMENT
Duplex -Plants – Sections – Views
Drawing labels, details, and other text information extracted from the CAD file (Translated from Spanish):
boss-admon, living room, sh, cl., kitchen, hall, entrance, dining room, newspaper, third floor, aluminum railing, ventilation, vacuum, staircase, lighting duct, sliding door, pd, duct, pt, pt, bedroom, service, sh, main, – study, terrace, fourth floor, star room, lav., laundry, patio, wooden joists, projection, joists., wood, floor ceiling, closet, master bedroom , b-b ‘cut, front elevation, side elevation, glass block, window frame, door frame – bulkhead doors – closets, sill, window, width, height, door, sliding, counterplate, swing
Raw text data extracted from CAD file:
| Language | Spanish |
| Drawing Type | Section |
| Category | Condominium |
| Additional Screenshots |
 |
| File Type | dwg |
| Materials | Aluminum, Glass, Wood, Other |
| Measurement Units | Metric |
| Footprint Area | |
| Building Features | Deck / Patio |
| Tags | apartment, autocad, building, condo, duplex, DWG, eigenverantwortung, Family, group home, grup, mehrfamilien, multi, multifamily housing, ownership, partnerschaft, partnership, plants, section, sections, views |








