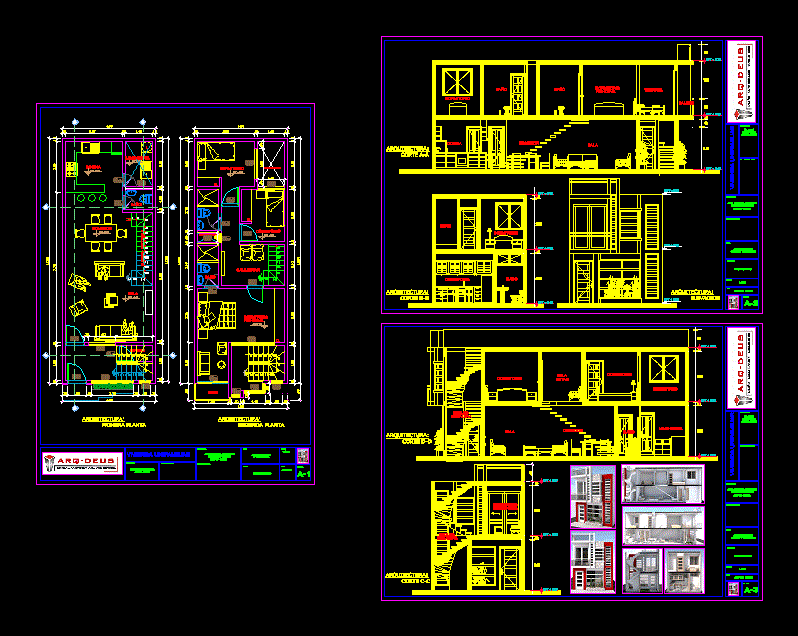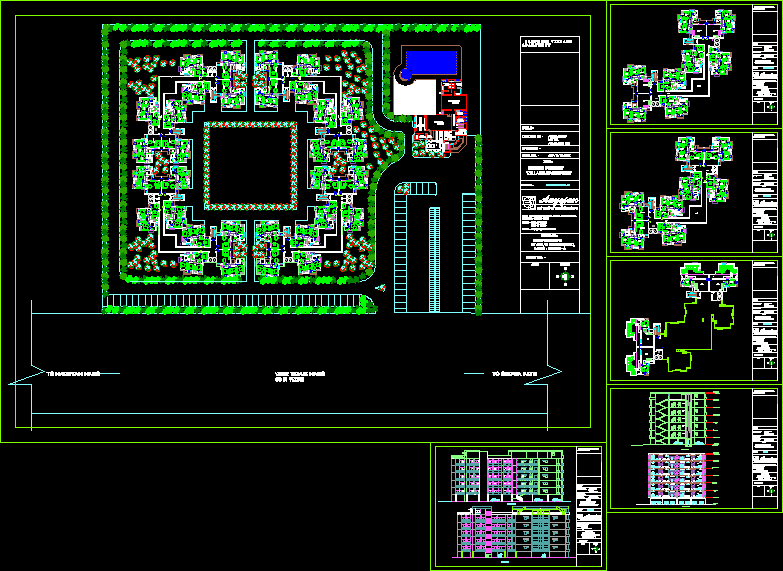Duplex DWG Section for AutoCAD

Duplex – Four Bedrroms- Plants – Sections – Elevations – Details
Drawing labels, details, and other text information extracted from the CAD file (Translated from Spanish):
of:, iron no. :, project :, design :, review :, vo. bo. owner :, location :, digitize :, scale :, date :, observations :, aprobo :, contains :, j. f. b. o., engineering services and systems, typical detail, mezzanine plate, in both directions, garage, clothes, garden, service, bedroom, bathroom, hall, hall, kitchen, dining room, living room, study, furniture, walk, lawn, tv room, balcony, aux., vestier, second floor projection, residential, data, construction index, use:, occupation index, parking, table of areas, gross area lot, total built area, free area, construction area, first floor, second floor, covered projection, channel beam, trestle, roof tile, plate and tanks, architectural plant, green zone, existing one-story building, roof, sky-satin, antejardin, fence of enclosure, cross section a – a , main facade, guardrail area, acrylic dome, lightened plate, mezzanine floor plant, notes:, staircase, anchor detail, both directions, tank plate, detail vp plate beam, edge beam, edge beam detail, concrete cyclopean, foundation plant, metal belt ca, cylinder head tape, foundation detail, floor plate, foundation beam, column, abcd shafts, deck beam, foundation, wall, concrete cyclopean, deck beams plant, deck beam cutting, mezzanine beam cutting, bcd axes, joist cutting, location detail, house
Raw text data extracted from CAD file:
| Language | Spanish |
| Drawing Type | Section |
| Category | House |
| Additional Screenshots |
 |
| File Type | dwg |
| Materials | Concrete, Other |
| Measurement Units | Metric |
| Footprint Area | |
| Building Features | Garden / Park, Deck / Patio, Garage, Parking |
| Tags | apartamento, apartment, appartement, aufenthalt, autocad, bedrroms, casa, chalet, details, duplex, dwelling unit, DWG, elevations, haus, house, logement, maison, plants, residên, residence, section, sections, unidade de moradia, villa, wohnung, wohnung einheit |








