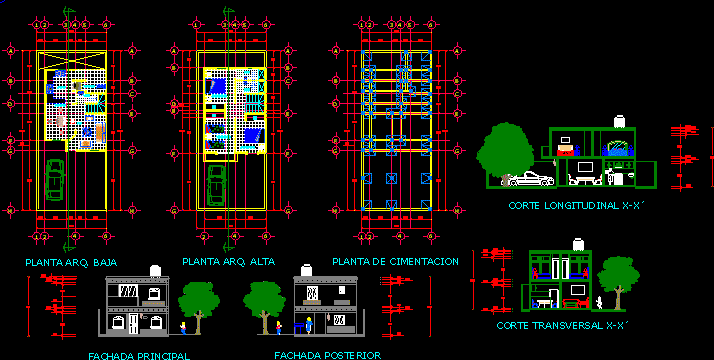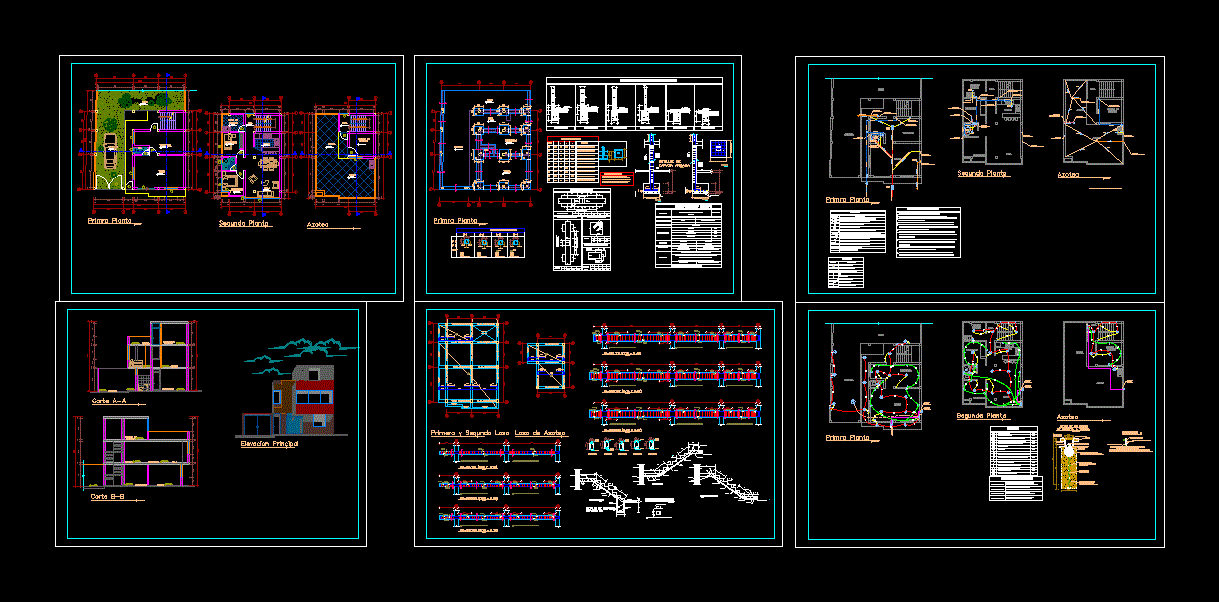Duplex DWG Section for AutoCAD
ADVERTISEMENT

ADVERTISEMENT
Duplex – Plants – Sections – Elevations
Drawing labels, details, and other text information extracted from the CAD file (Translated from Spanish):
tables, chairs, cabinets, commode, finishers, individual, king size, queen size, double, twins, ddac, material:, drawings by, computer, student :, espinoza garcia kristiam, edith villicaña camorlinga, group:, date :, bathroom , dining room, living room, kitchen, laundry, bedroom, cl., arq. low, arq. high, foundation plant, fam: espigarsi di maria, street: annapurna, main facade, rear facade
Raw text data extracted from CAD file:
| Language | Spanish |
| Drawing Type | Section |
| Category | House |
| Additional Screenshots |
 |
| File Type | dwg |
| Materials | Other |
| Measurement Units | Metric |
| Footprint Area | |
| Building Features | |
| Tags | apartamento, apartment, appartement, aufenthalt, autocad, casa, chalet, duplex, dwelling unit, DWG, elevations, haus, house, logement, maison, plants, residên, residence, section, sections, unidade de moradia, villa, wohnung, wohnung einheit |








