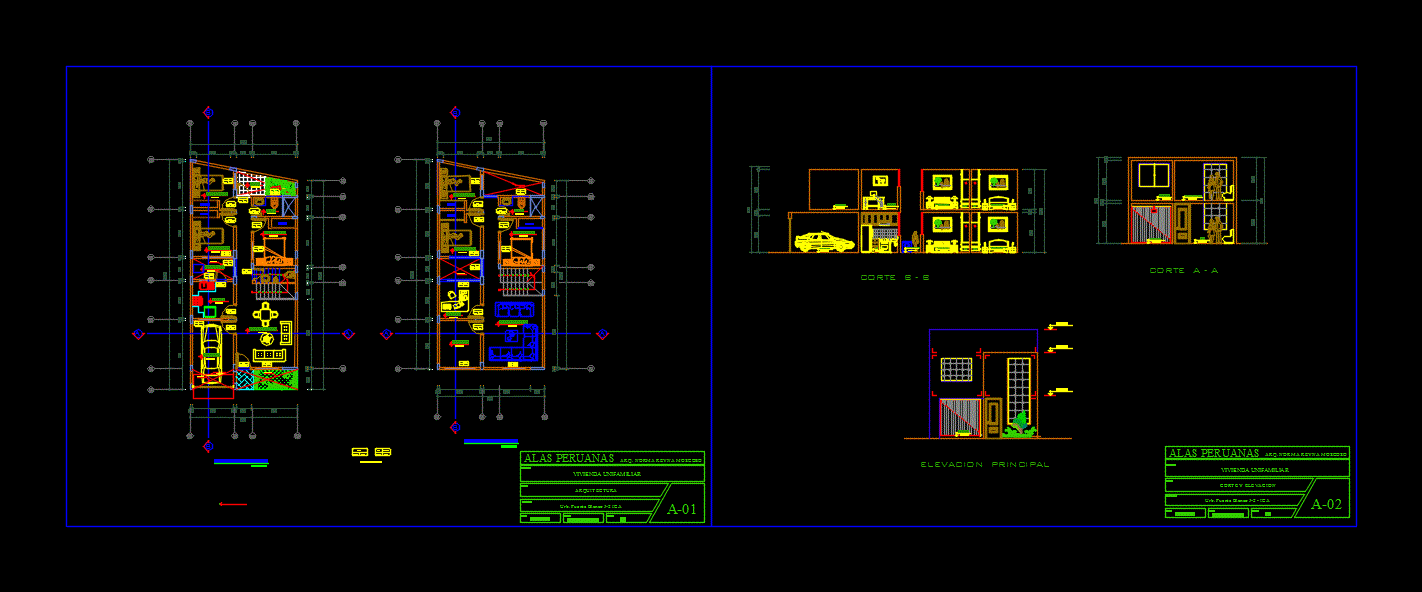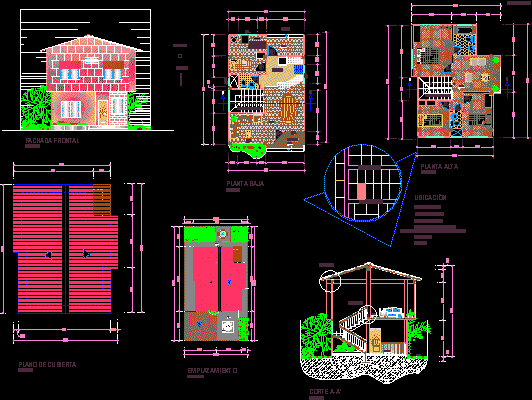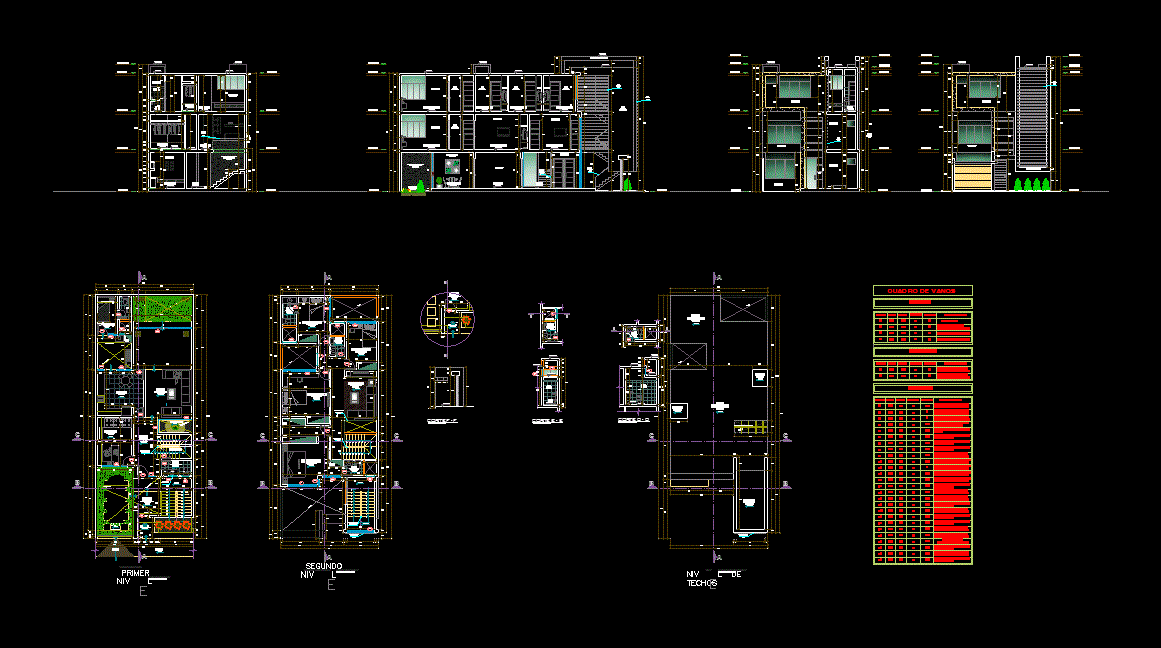Duplex Family Family Home, 2 Bedrooms Bathroom DWG Block for AutoCAD
ADVERTISEMENT

ADVERTISEMENT
2 Dormitorios , toilet .
Drawing labels, details, and other text information extracted from the CAD file (Translated from French):
hang, hall, salon, section xx, main facade, back facade, foundation plan, foundation plan, modifications, apd, indices, phase, title, dates, scale, date, visa, engineer project :, drawn by:, architect , republic of cameroon, peace work homeland, republic of cameroon, peace work fatherland, owner: sir. : ………………………….., project to build a building in yaoundé … at a place called. ………….., ground floor distribution plan, ground floor distribution plan, current floor distribution plan, roof plan, left facade, front facade, facade rear, straight front, aa cup, bb cut
Raw text data extracted from CAD file:
| Language | French |
| Drawing Type | Block |
| Category | House |
| Additional Screenshots |
 |
| File Type | dwg |
| Materials | Other |
| Measurement Units | Metric |
| Footprint Area | |
| Building Features | |
| Tags | apartamento, apartment, appartement, aufenthalt, autocad, bathroom, bedrooms, block, casa, chalet, duplex, dwelling unit, DWG, Family, haus, home, house, logement, maison, residên, residence, toilet, unidade de moradia, villa, wohnung, wohnung einheit |








