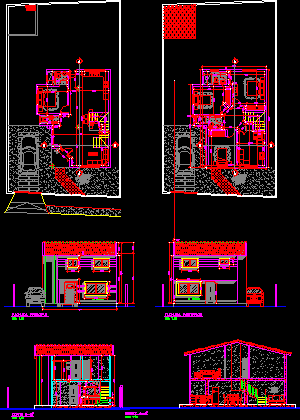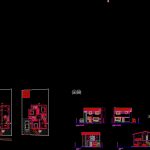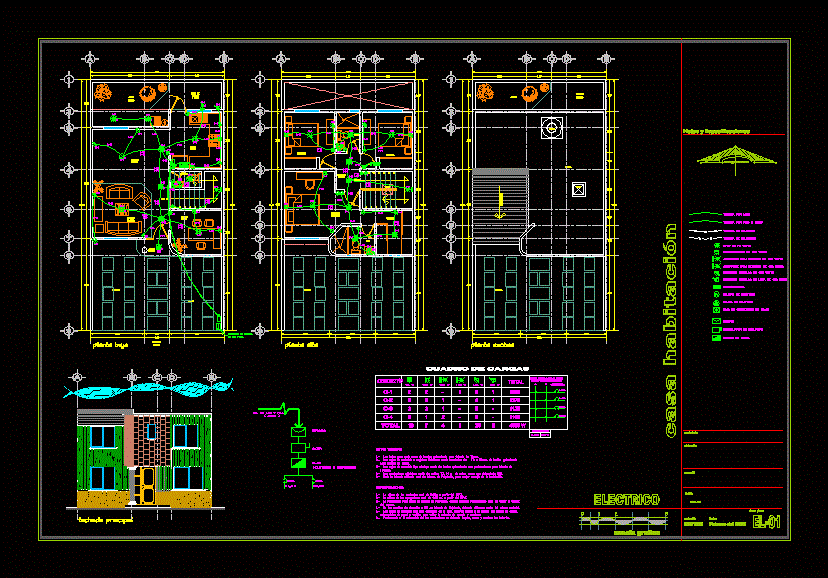Duplex House DWG Section for AutoCAD
ADVERTISEMENT

ADVERTISEMENT
Duplex House – Three Bedrooms – Plants – Sections – Elevations
Drawing labels, details, and other text information extracted from the CAD file (Translated from Spanish):
work :, location :, plane nº :, date :, scale :, indicated, revised :, no. drawings :, drawing :, owner :, title :, facades, signature :, project :, calculation :, promobienes, hiram, cuts , gollo, cut a-a ‘, cut b-b’, main façade, rear façade, natural color aluminum frame, smooth glass, transparent glass smooth color, tilting windows, urb. pomelos, urb. the paragua, plot, urb. Rio Grande, ground floor., upstairs.
Raw text data extracted from CAD file:
| Language | Spanish |
| Drawing Type | Section |
| Category | House |
| Additional Screenshots |
 |
| File Type | dwg |
| Materials | Aluminum, Glass, Other |
| Measurement Units | Metric |
| Footprint Area | |
| Building Features | |
| Tags | apartamento, apartment, appartement, aufenthalt, autocad, bedrooms, casa, chalet, duplex, dwelling unit, DWG, elevations, haus, house, logement, maison, plants, residên, residence, section, sections, unidade de moradia, villa, wohnung, wohnung einheit |








