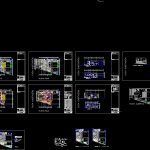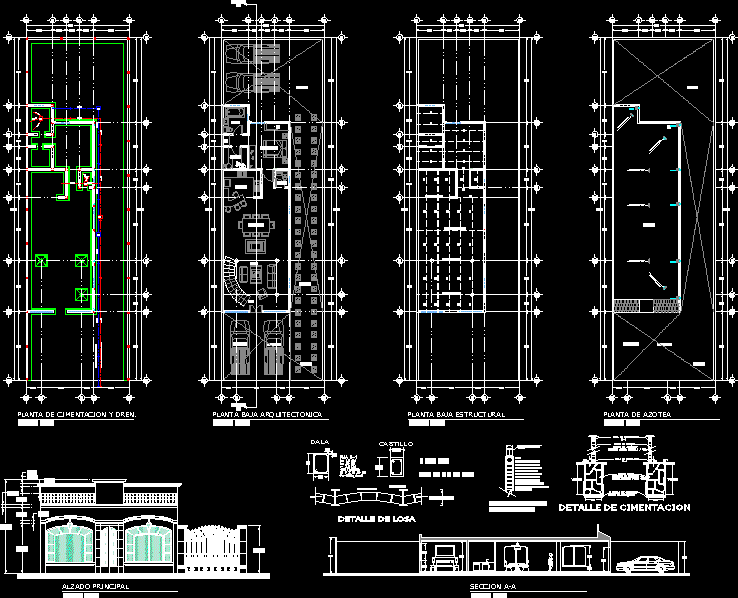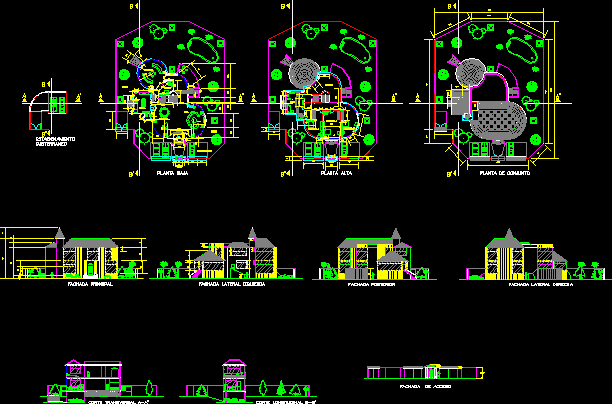Duplex House – DWG Section for AutoCAD

Duplex House – Four Bedrroms – Plants -Sections – Elevations – Details
Drawing labels, details, and other text information extracted from the CAD file (Translated from Spanish):
house room, upstairs, mrs. white sila pinto aguilar, fracc. the herons, cuernavaca, mor., electric plane, plane, arq. omar gonzalez, drawing and design, arq. arely ramírez, responsible expert, owner, space, new, project, location, date, scale, key plan, ground floor, consumototal, machine room, total, free, project and construction, tv room, master, bedroom, studio , dressing room, bathroom, reception, double height, ducts for clothes, fam. nafarrate, sketch of location :, symbolism:, architectural plan, graphic scale, mezzanine, fractionation, private, l a s g a r z a s, a v. palmira, construction, portico, rush, garage, stay, cellar, up, bar, dining room, terrace, washing and ironing, maid’s room, pantry, carver, cistern, kitchen, grill, game room, low wall lighting, exit antenna, air conditioning, floor exit, interphone output, telephone outlet, speaker output, circuit, meter, pump, wtts., stair switch, manual switch, line by wall or floor, distribution rise, main switch automatic, manual general switch, contact output in plafond, dichroic output in plafond, exit of wall buttress, electrical line by plafond, outlet contact in wall, outlet center in plafond, cuts, cut d, hallway, bathroom master bedroom, tv room , court c, access, court b, court a, washing and laying, duct for clothes, ramp goes up, windows house fam. nafarrate, master bedroom, dining room, cancel of stay, bathroom pb, game room, double height reception, garden, pool, jacuzzi, lounge chairs, sun loungers, garden, gym, plant covers, ground floor, pergolado , flat slab, main facade, facades, lounge chairs, water level, waterfall, machine room, terrace, walker, jacuzzi detail fam. nafarrate, pool
Raw text data extracted from CAD file:
| Language | Spanish |
| Drawing Type | Section |
| Category | House |
| Additional Screenshots |
 |
| File Type | dwg |
| Materials | Other |
| Measurement Units | Metric |
| Footprint Area | |
| Building Features | A/C, Pool, Garden / Park, Garage, Deck / Patio |
| Tags | apartamento, apartment, appartement, aufenthalt, autocad, bedrroms, casa, chalet, details, duplex, dwelling unit, DWG, elevations, haus, house, logement, maison, plants, residên, residence, section, sections, unidade de moradia, villa, wohnung, wohnung einheit |








