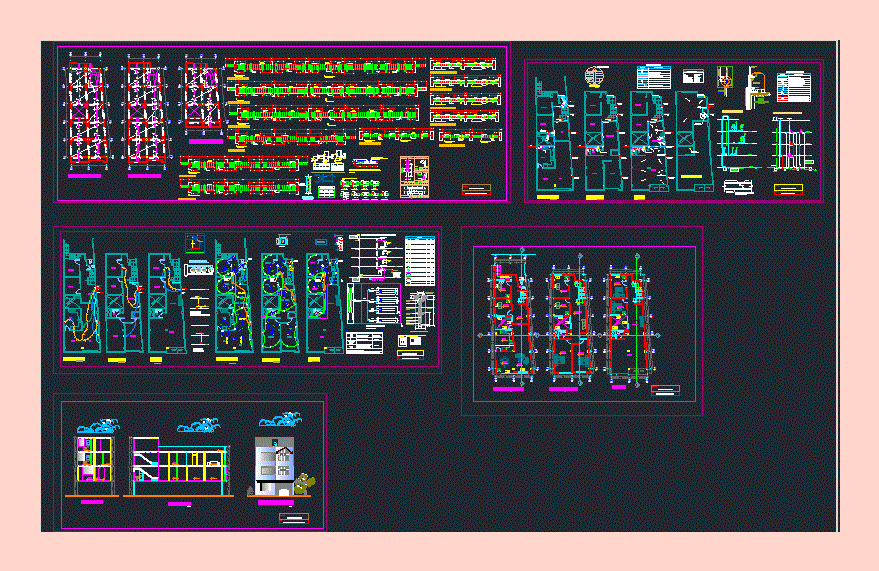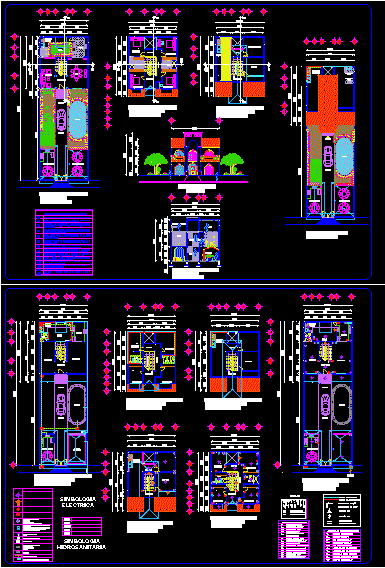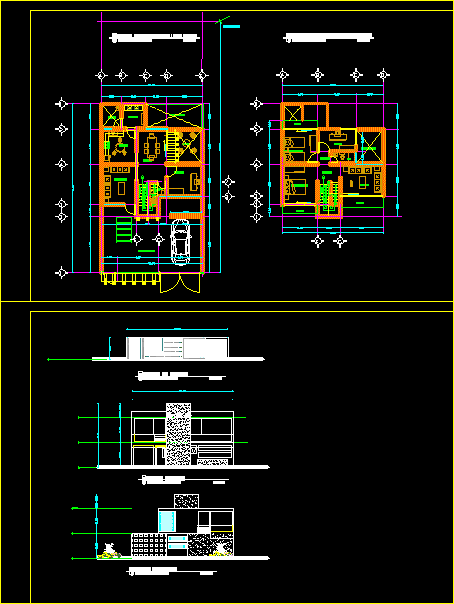Duplex House DWG Section for AutoCAD
ADVERTISEMENT
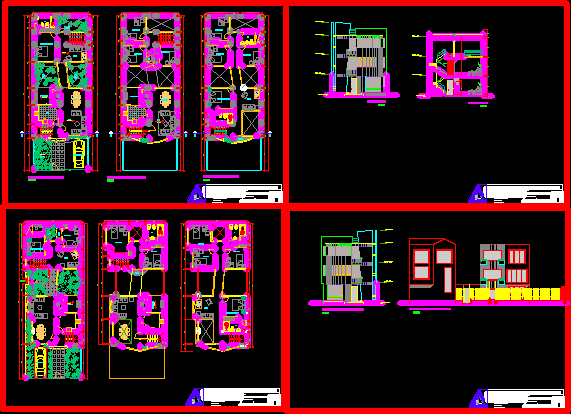
ADVERTISEMENT
Duplex House – Plants – Sections – Elevations
Drawing labels, details, and other text information extracted from the CAD file (Translated from Spanish):
american standard, porcelain – white, living room, parking, garden, sh., living, bedroom parents, bedroom, s.h, carpet floor, service patio, terrace, arq, blueprint, set of viv. bifamiliares, catedra:, project, of the cross ramos fernando, huancayo, student :, note :, design workshop :, dining room, kitchen, plant: first floor, floor: second floor, floor: third floor, elevation, npt., ntt., court b – b, roof, be intimate, hall-entrance, glass bloks, entrance, terrace, arq. houses bartolome, arq. sebrian, arq. Santa Maria
Raw text data extracted from CAD file:
| Language | Spanish |
| Drawing Type | Section |
| Category | House |
| Additional Screenshots |
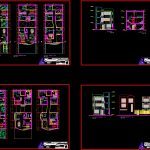 |
| File Type | dwg |
| Materials | Glass, Other |
| Measurement Units | Metric |
| Footprint Area | |
| Building Features | Garden / Park, Deck / Patio, Parking |
| Tags | apartamento, apartment, appartement, aufenthalt, autocad, casa, chalet, duplex, dwelling unit, DWG, elevations, haus, house, logement, maison, plants, residên, residence, section, sections, unidade de moradia, villa, wohnung, wohnung einheit |



