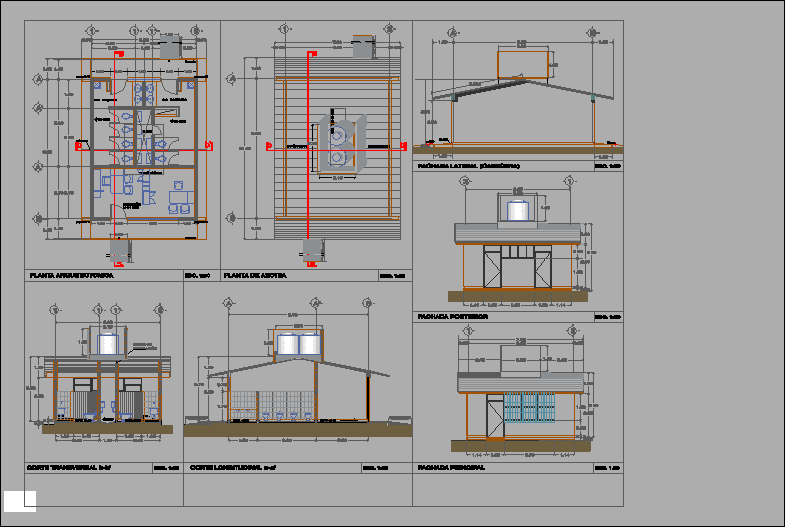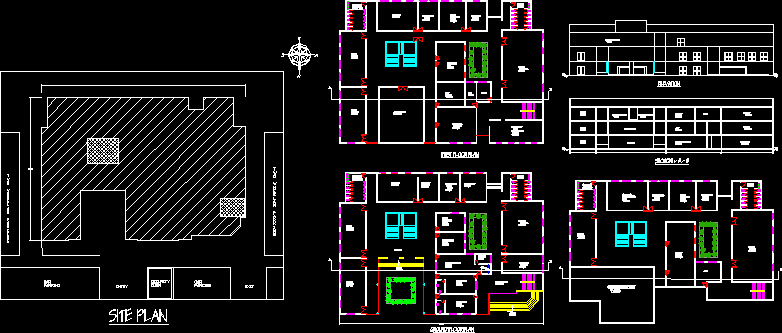Educational Institution Building – Directorate Of School DWG Section for AutoCAD
ADVERTISEMENT

ADVERTISEMENT
Classroms – Directorate of School – Plants – Sections – Elevations
Drawing labels, details, and other text information extracted from the CAD file (Translated from Spanish):
fixed, s.s. women, s.s. men, architectural plant, duct, credenza, direction, bookseller, partaguas, rooftop plant, duct projection, longitudinal cut aa, cross section bb, main facade, rear facade, projection of water tanks, a ”, ventilation shaft, ramp , sidewalk, npt, architectural floor, roof plan, cross section b-b ‘, longitudinal cut a-a’, main facade, rear facade
Raw text data extracted from CAD file:
| Language | Spanish |
| Drawing Type | Section |
| Category | Schools |
| Additional Screenshots |
 |
| File Type | dwg |
| Materials | Other |
| Measurement Units | Metric |
| Footprint Area | |
| Building Features | |
| Tags | autocad, building, College, DWG, educational, elevations, institution, library, plants, school, section, sections, university |








