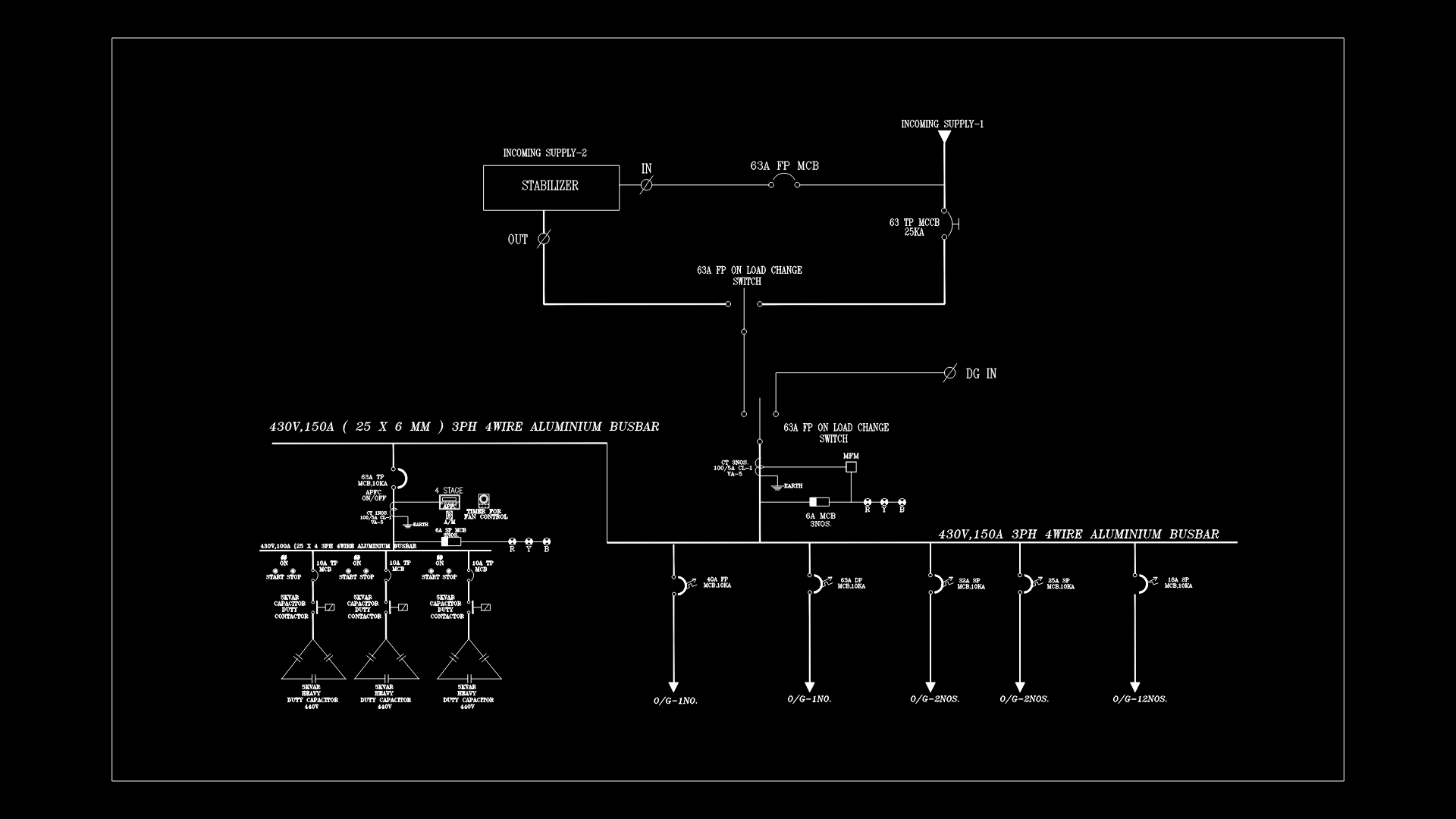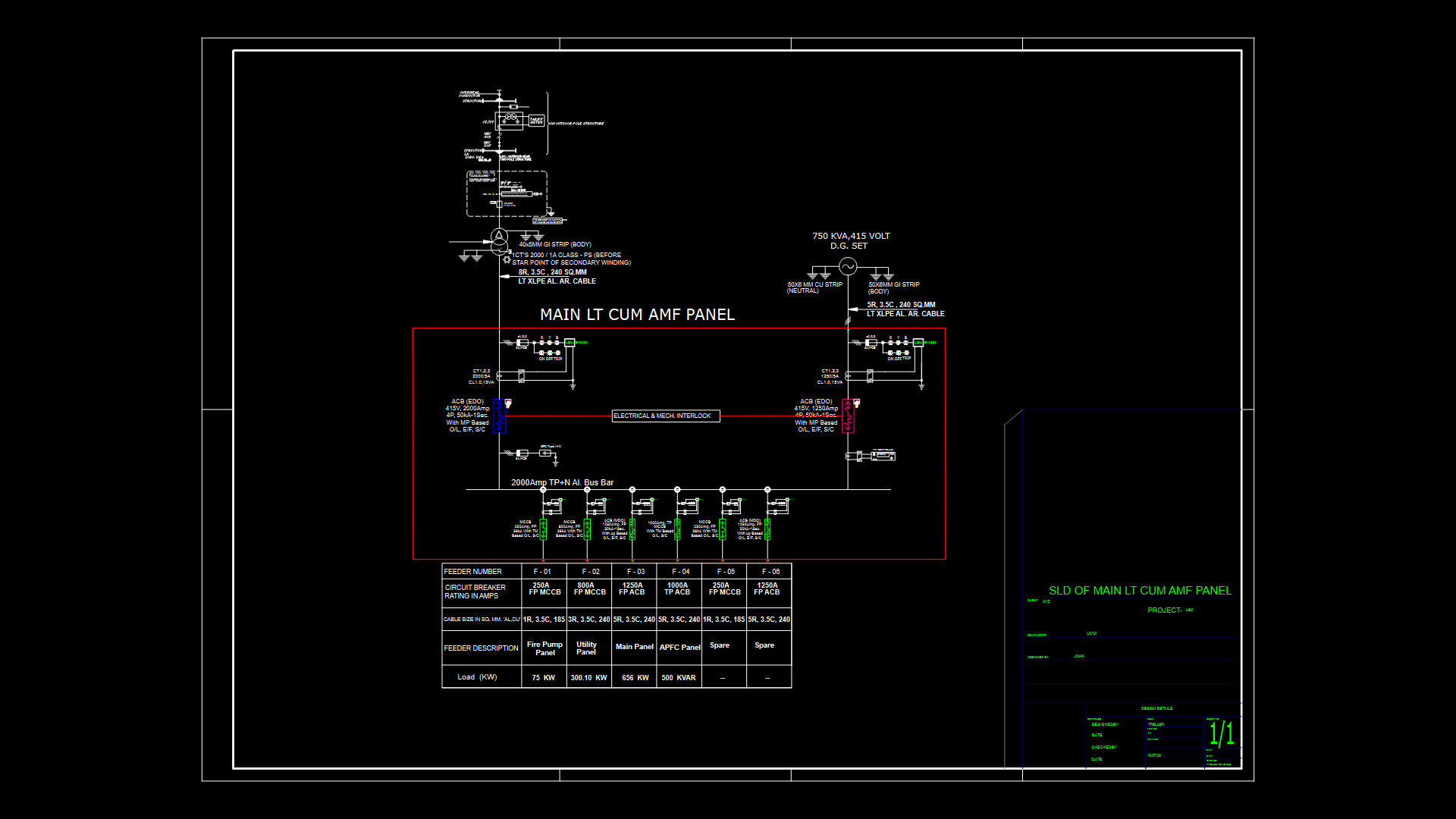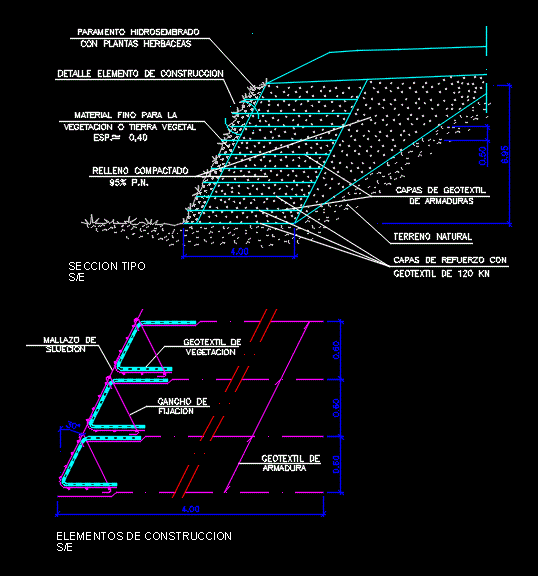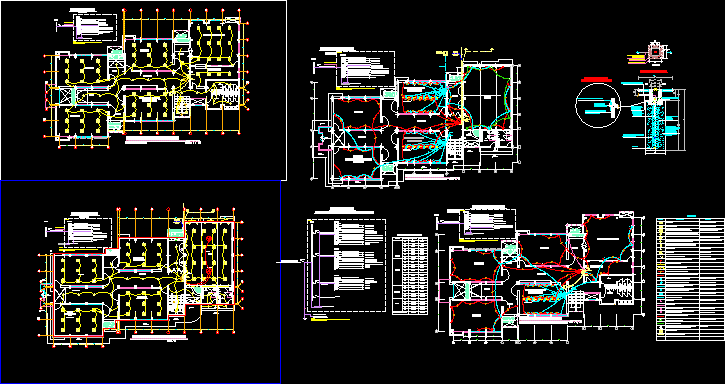Electric Building DWG Section for AutoCAD
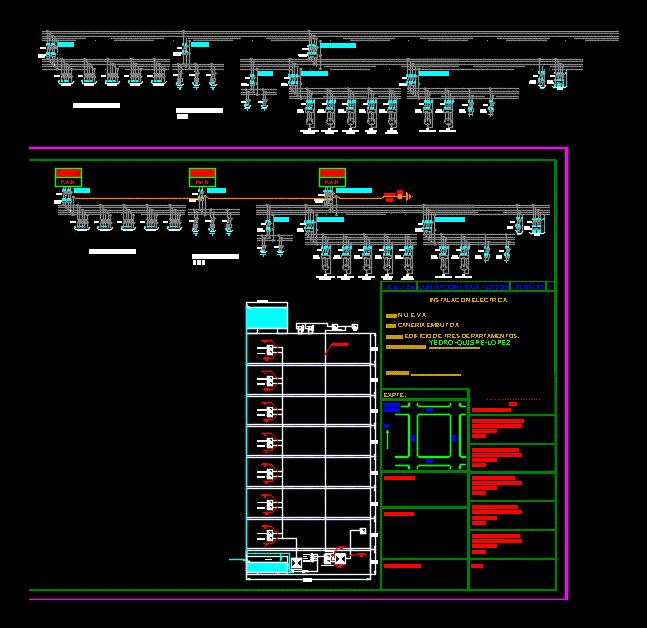
It is about a board of a building .where main board and boards sectional drawing of a building is
Drawing labels, details, and other text information extracted from the CAD file (Translated from Spanish):
D.d., On the property of:, Built-in pipe, single family Home, Technical office visa, ………………………….., building, And.d.m.s.a., kind:, destination:, Expte:, Cricket, Location, located in:, work:, Esc., Calculation: ……………………….., Dir. technique: ……………………., execution: …………………………, visa, civil:……………………………, ……………………………, draft: …………………………., Mat, Cat, sun: …………………………………., sun: ……………………….., firm, plants, electrical installation, Low voltage lighting, Mat, Cat, sun: …………………………………., Mat, Cat, sun: …………………………………., Mat, Cat, sun: …………………………………., Mat, Cat, sun: …………………………………., Street, T.g.d, D. D., circuit, circuit, circuit, circuit, circuit, Departments, circuit, circuit, circuit, Departments, D. D., T.s.p.b, circuit, D. D., D. D., Reserve tank pump, D. D., Pump s, D. D., Pool filter pump, D. D., Garden pump, D. D., Subfloor drainage, D. D., D. D., motor, You pump, T.p.e.comunes, D. D., motor, T.s.asensor, D. D., T.s. Aa, You are, You pump, T.p.e.comunes, T.station, B., B.filter, B.jardin, B.subbase, T.s.p.b, Home, T.g.dpts.d.e, T.g.dpts.a.b.c, T.g.dpts.d.e, T.g.dpts.a.b.c, T.g.dpts.d.e, T.g.dpts.a.b.c, T.g.dpts.d.e, T.g.dpts.a.b.c, T.g.dpts.d.e, T.g.dpts.a.b.c, T.g.dpts.d.e, T.g.dpts.a.b.c, T.g.dpts.d.e, T.g.dpts.a.b.c, You are there, T.g.ascores, motor, Batching tank, tank, Batch, tray, On the property of:, Built-in pipe, Building of three apartments., Technical office visa, ………………………….., building, And.d.m.s.a., kind:, destination:, Expte:, Cricket, Location, located in:, work:, Esc., Calculation: ……………………….., Dir. technique: ……………………., execution: …………………………, visa, civil:……………………………, ……………………………, draft: …………………………., Mat, Cat, sun: …………………………………., sun: ……………………….., firm, plants, electrical installation, Low voltage lighting, Mat, Cat, sun: …………………………………., Mat, Cat, sun: …………………………………., Mat, Cat, sun: …………………………………., Mat, Cat, sun: …………………………………., Street, T.g.d, D. D., circuit, circuit, circuit, circuit, circuit, Departments, circuit, circuit, circuit, Departments, D. D., T.s.p.b, circuit, D. D., D. D., Reserve tank pump, D. D., Pump s, D. D., Pool filter pump, D. D., Garden pump, D. D., Subfloor drainage, D. D., D. D., motor, You pump, T.p.e.comunes, D. D., motor, T.s.asensor, D. D., T.s. Aa, You are, You pump, T.p.e.comunes, T.station, B., B.filter, B.jardin, B.subbase, T.s.p.b, Home, T.g.dpts.d.e, T.g.dpts.a.b.c, T.g.dpts.d.e, T.g.dpts.a.b.c, T.g.dpts.d.e, T.g.dpts.a.b.c, T.g.dpts.d.e, T.g.dpts.a.b.c, T.g.dpts.d.e, T.g.dpts.a.b.c, T.g.dpts.d.e, T.g.dpts.a.b.c, T.g.dpts.d.e, T.g.dpts.a.b.c, You are there, T.g.ascores, motor, Batching tank, tank, Batch, tray, Kh, C.i.
Raw text data extracted from CAD file:
| Language | Spanish |
| Drawing Type | Section |
| Category | Mechanical, Electrical & Plumbing (MEP) |
| Additional Screenshots |
 |
| File Type | dwg |
| Materials | |
| Measurement Units | |
| Footprint Area | |
| Building Features | Pool, Garden / Park |
| Tags | autocad, board, boards, building, drawing, DWG, einrichtungen, electric, electricity, facilities, gas, gesundheit, l'approvisionnement en eau, la sant, le gaz, machine room, main, maquinas, maschinenrauminstallations, provision, section, sectional, wasser bestimmung, water |

