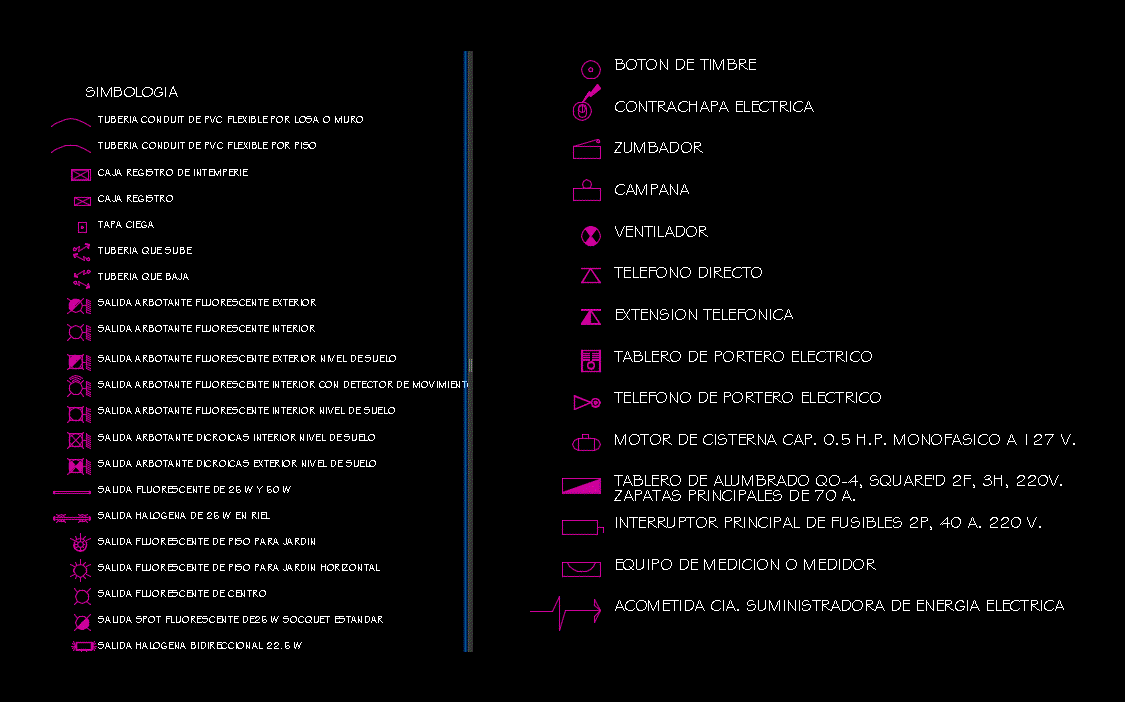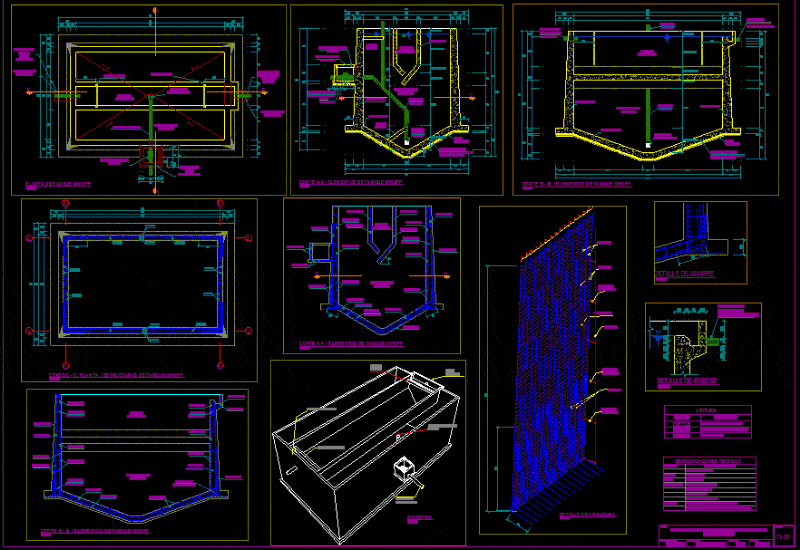Electrical Symbols DWG Plan for AutoCAD

Symbology to use for your electrical plans.
Drawing labels, details, and other text information extracted from the CAD file (Translated from Spanish):
measuring equipment meter, stairway vane damper v. amps., a., polarized duplex contact v. amps., square’d lighting board, fuse main switch a. v., cia. electric power supplier, cap tank engine . monophase v., registry box, rising pipe, down pipe, fluorescent spot output, fluorescent inner flying saucer, flexible pvc conduit pipe for slab wall, flexible pvc conduit tubing per floor, center fluorescent outlet, exterior fluorescent flying out, symbology, wall-mounted policontact v. amps., polarized duplex contact v. amps., bell button, controlled polarized duplex contact, by eraser v. amps., simple damper amps., v. amps. outdoor, output of t.v., buzzer, fan, Bell, direct phone, telephone extension, electric door phone, electric door panel, Fluorescent Outlet, outboard dichroic outboard ground level, Fluorescent flying butt outlet with motion detector, Fluorescent flying outboard ground level, fluorescent spot output socquet standard, dichroic flying buttress interior level, polarized duplex contact v. amps., fluorescent outlet for garden floor, halogen out of rail, fluorescent floor outlet for horizontal garden, central fluorescent outlet with fan, fluorescent output, staircase v. amps., staircase v. amps. outdoor, blind cover, weather register box, electric backplate, halogen two way output, fluorescent flying overhead floor level
Raw text data extracted from CAD file:
| Language | Spanish |
| Drawing Type | Plan |
| Category | Mechanical, Electrical & Plumbing (MEP) |
| Additional Screenshots |
 |
| File Type | dwg |
| Materials | |
| Measurement Units | |
| Footprint Area | |
| Building Features | Garden / Park |
| Tags | autocad, DWG, electrical, electrical symbols, electricity, plan, plans, simbolismo, symbolik, symbolism, symbolisme, symbology, symbols |








